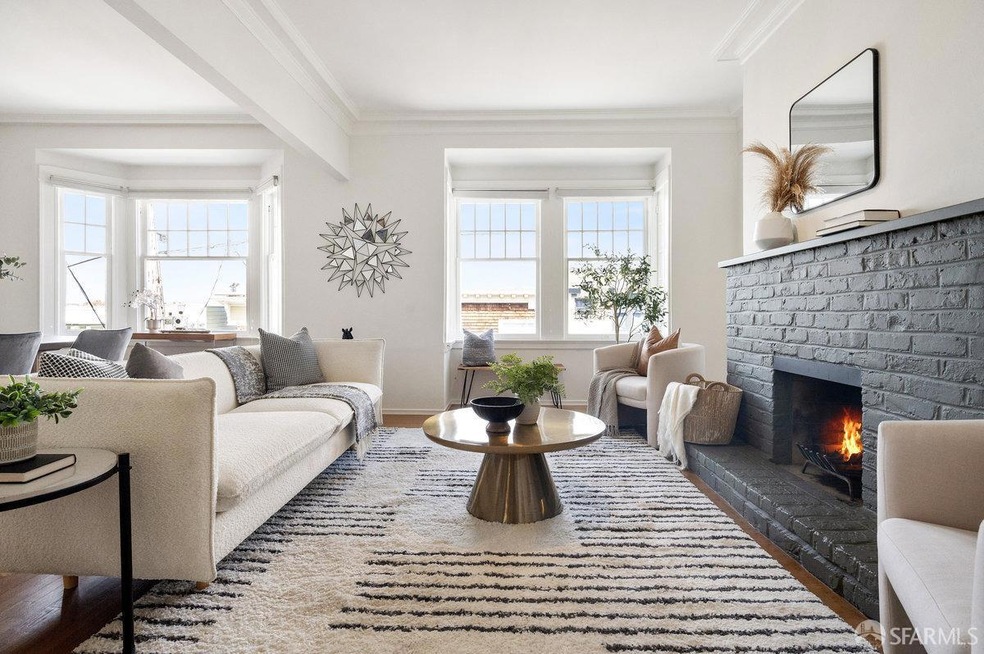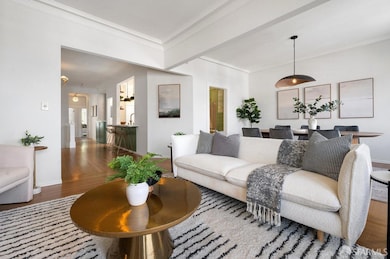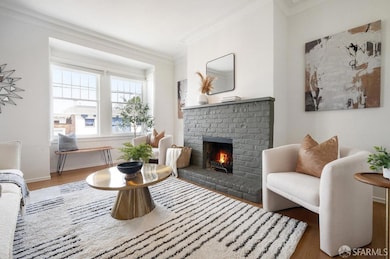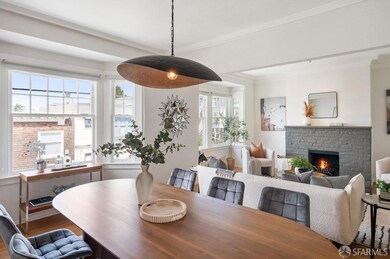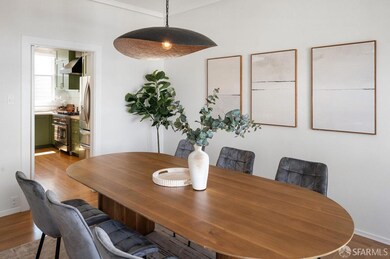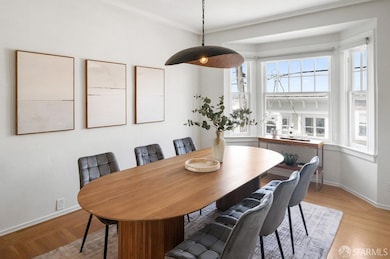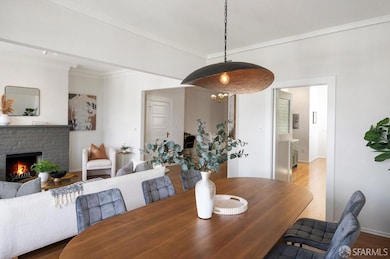
Estimated payment $12,719/month
Highlights
- Wood Flooring
- 5-minute walk to Carl And Cole
- Window or Skylight in Bathroom
- Grattan Elementary Rated A
- Main Floor Bedroom
- 3-minute walk to Grattan Park
About This Home
Perched on a tree-lined street, this top-floor Edwardian blends classic charm with modern luxury. Set in a building with a beautiful period facade, this 2+ bed, 2-bath home features a reimagined layout with a chef-inspired kitchen, updated baths, and enhanced functionality. The full-width living and dining area is flooded with natural light and flows into the expanded kitchen with a Fireclay farmhouse sink, industrial gas range, mosaic tile backsplash, counter-height bar, and full-height cabinetry. The serene primary suite offers a custom closet system and an en-suite bath with designer finishes and an executive-style shower. The guest bath includes deep-hued tile work and an oversized soaking tub. A dedicated office nook adds versatility, while Dwell-inspired design mixes form and function throughout. Highlights include dual-pane windows, a decorative fireplace, mosaic tile foyer, in-unit laundry, shared yard with brick landings, storage room, and 1-car parking w/ EV charger. All just blocks from the vibrant shops and cafes of Cole Street.
Property Details
Home Type
- Condominium
Est. Annual Taxes
- $22,118
Year Built
- Built in 1912 | Remodeled
HOA Fees
- $300 Monthly HOA Fees
Parking
- 1 Car Attached Garage
- Tandem Garage
- Assigned Parking
Interior Spaces
- 1,690 Sq Ft Home
- 2-Story Property
- Living Room with Fireplace
- Combination Dining and Living Room
- Storage Room
Kitchen
- Free-Standing Gas Range
- Range Hood
- Dishwasher
Flooring
- Wood
- Tile
Bedrooms and Bathrooms
- Main Floor Bedroom
- 2 Full Bathrooms
- Bidet
- Bathtub with Shower
- Separate Shower
- Window or Skylight in Bathroom
Laundry
- Dryer
- Washer
Additional Features
- Balcony
- Back Yard Fenced
- Central Heating
Listing and Financial Details
- Assessor Parcel Number 1285-028
Community Details
Overview
- 2 Units
- Low-Rise Condominium
Pet Policy
- Limit on the number of pets
Map
Home Values in the Area
Average Home Value in this Area
Tax History
| Year | Tax Paid | Tax Assessment Tax Assessment Total Assessment is a certain percentage of the fair market value that is determined by local assessors to be the total taxable value of land and additions on the property. | Land | Improvement |
|---|---|---|---|---|
| 2024 | $22,118 | $1,820,700 | $1,092,420 | $728,280 |
| 2023 | $21,788 | $1,785,000 | $1,071,000 | $714,000 |
| 2022 | $21,378 | $1,750,000 | $1,050,000 | $700,000 |
| 2021 | $13,269 | $1,068,792 | $641,276 | $427,516 |
| 2020 | $13,334 | $1,057,834 | $634,701 | $423,133 |
| 2019 | $12,877 | $1,037,093 | $622,256 | $414,837 |
| 2018 | $12,442 | $1,016,758 | $610,055 | $406,703 |
| 2017 | $11,996 | $996,823 | $598,094 | $398,729 |
| 2016 | $11,794 | $977,278 | $586,367 | $390,911 |
| 2015 | $11,646 | $962,600 | $577,560 | $385,040 |
| 2014 | $11,338 | $943,745 | $566,247 | $377,498 |
Property History
| Date | Event | Price | Change | Sq Ft Price |
|---|---|---|---|---|
| 04/17/2025 04/17/25 | Pending | -- | -- | -- |
| 04/11/2025 04/11/25 | For Sale | $1,895,000 | +8.3% | $1,121 / Sq Ft |
| 07/28/2021 07/28/21 | Sold | $1,750,000 | +4.5% | $1,145 / Sq Ft |
| 06/30/2021 06/30/21 | Pending | -- | -- | -- |
| 06/28/2021 06/28/21 | Price Changed | $1,675,000 | -6.7% | $1,095 / Sq Ft |
| 06/11/2021 06/11/21 | For Sale | $1,795,000 | -- | $1,174 / Sq Ft |
Deed History
| Date | Type | Sale Price | Title Company |
|---|---|---|---|
| Grant Deed | $1,750,000 | Old Republic Title Company | |
| Grant Deed | $903,000 | Old Republic Title Company | |
| Grant Deed | -- | Old Republic Title Company | |
| Grant Deed | $1,680,000 | Alliance Title | |
| Interfamily Deed Transfer | -- | Alliance Title | |
| Grant Deed | -- | Alliance Title | |
| Interfamily Deed Transfer | -- | Chicago Title Company |
Mortgage History
| Date | Status | Loan Amount | Loan Type |
|---|---|---|---|
| Open | $227,625 | New Conventional | |
| Open | $822,375 | New Conventional | |
| Previous Owner | $631,925 | New Conventional | |
| Previous Owner | $90,275 | Purchase Money Mortgage | |
| Previous Owner | $1,260,000 | Fannie Mae Freddie Mac | |
| Previous Owner | $703,300 | Purchase Money Mortgage | |
| Previous Owner | $283,000 | No Value Available | |
| Closed | $108,200 | No Value Available |
Similar Homes in San Francisco, CA
Source: San Francisco Association of REALTORS® MLS
MLS Number: 425027589
APN: 1285-028
- 568 Belvedere St
- 1089 Clayton St
- 63 Carmel St
- 205-207 Downey St
- 1208 Stanyan St
- 1209 Stanyan St
- 4499 17th St
- 38 Mars St
- 37 Ashbury Terrace
- 85 Uranus Terrace
- 51 Deming St
- 1480 Willard St
- 22 Temple St
- 214 Corbett Ave
- 393 Corbett Ave Unit A
- 1465 Masonic Ave Unit 2
- 117 Frederick St
- 117 Frederick St Unit A
- 117A Frederick St
- 153 Lower Terrace Unit 153
