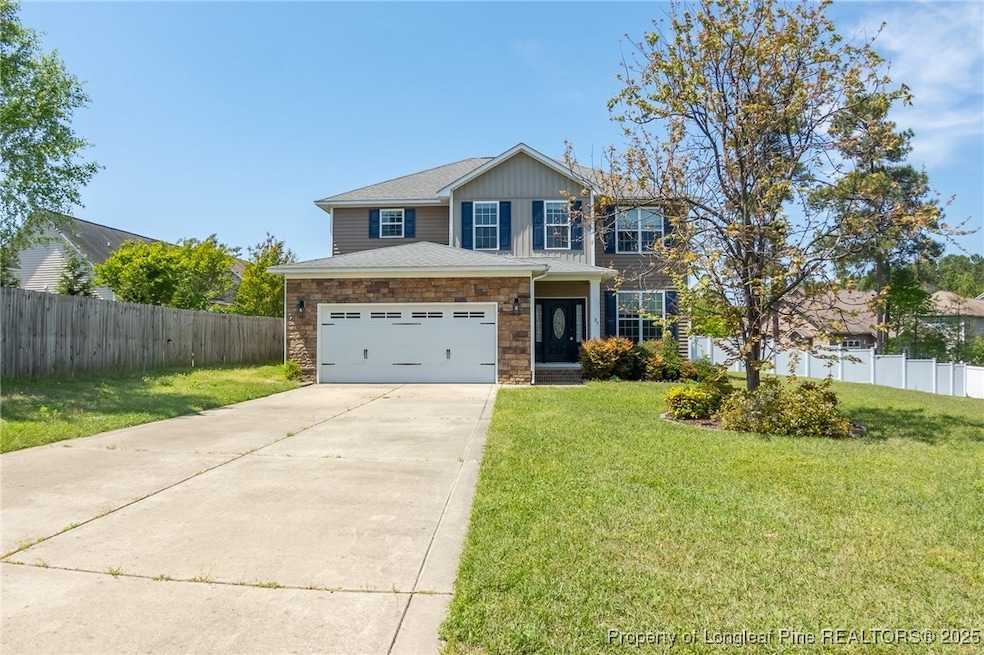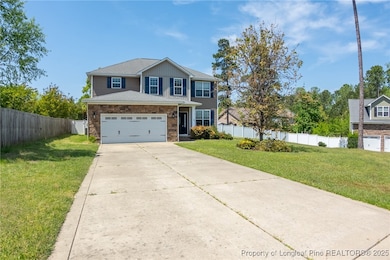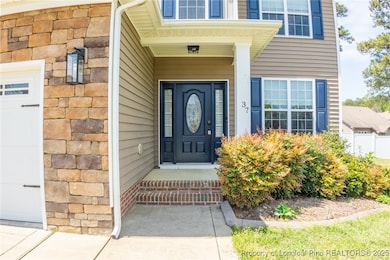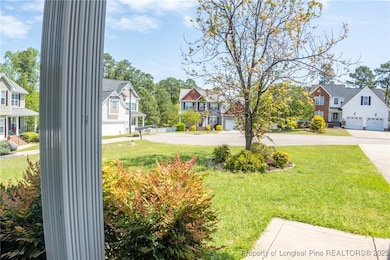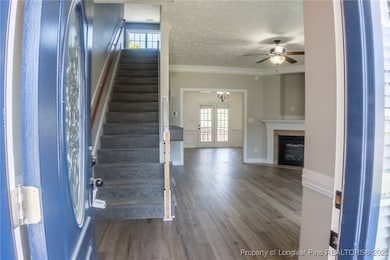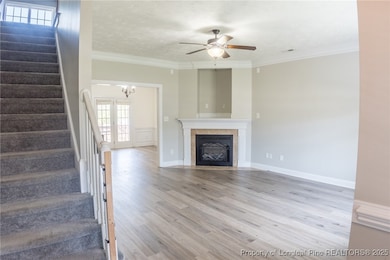
37 Annapolis Rd Cameron, NC 28326
The Gate at Lexington NeighborhoodEstimated payment $2,205/month
Highlights
- Fitness Center
- Main Floor Primary Bedroom
- Separate Formal Living Room
- Deck
- Secondary Bathroom Jetted Tub
- Community Pool
About This Home
Welcome to 37 Annapolis Rd, a gorgeous two-story home on a quiet cul-de-sac in the desirable Lexington Plantation offering 4 bedrooms, 2.5 baths, and a perfect blend of style and comfort! The living room, complete with a cozy fireplace, sets the tone for relaxation. Enjoy numerous upgrades, including new LVP flooring, plush carpets, and updated bathrooms. The updated kitchen features new stainless steel appliances, an island, and opens to the formal dining room, ideal for entertaining. The main bedroom, conveniently located on the first floor, boasts a trey ceiling, ensuite bathroom with a jetted tub, double vanity, and a large walk-in closet. Upstairs, you’ll find a versatile bonus room/loft and three additional spacious bedrooms, all with walk-in closets. Step outside to a fully fenced backyard with a back deck, perfect for outdoor gatherings or watching Carolina sunsets. With new HVAC units, community amenities including a pool and fitness center, this home has everything you need!
Home Details
Home Type
- Single Family
Est. Annual Taxes
- $1,804
Year Built
- Built in 2009
Lot Details
- 10,454 Sq Ft Lot
- Cul-De-Sac
- Fenced Yard
- Fenced
- Property is in good condition
- Zoning described as RS1 - Residential
HOA Fees
- $74 Monthly HOA Fees
Parking
- 2 Car Attached Garage
Home Design
- Brick Veneer
- Slab Foundation
- Vinyl Siding
- Stone Veneer
Interior Spaces
- 2,326 Sq Ft Home
- 2-Story Property
- Ceiling Fan
- Electric Fireplace
- Blinds
- Separate Formal Living Room
Kitchen
- Eat-In Kitchen
- Cooktop
- Microwave
- Dishwasher
- Kitchen Island
- Disposal
Flooring
- Carpet
- Tile
- Luxury Vinyl Plank Tile
Bedrooms and Bathrooms
- 4 Bedrooms
- Primary Bedroom on Main
- En-Suite Primary Bedroom
- Walk-In Closet
- Double Vanity
- Secondary Bathroom Jetted Tub
- Garden Bath
- Separate Shower
Laundry
- Laundry on upper level
- Washer and Dryer Hookup
Outdoor Features
- Deck
- Covered patio or porch
Schools
- Benhaven Elementary School
- Overhills Middle School
- Overhills Senior High School
Utilities
- Central Air
- Heat Pump System
Listing and Financial Details
- Exclusions: Personal Property, Staging Items
- Tax Lot 52
- Assessor Parcel Number 09956507 0282 52
Community Details
Overview
- Little & Young The Gate @ Lexington Plantation Association
- The Gate At Lexington Plant Subdivision
Recreation
- Fitness Center
- Community Pool
Map
Home Values in the Area
Average Home Value in this Area
Tax History
| Year | Tax Paid | Tax Assessment Tax Assessment Total Assessment is a certain percentage of the fair market value that is determined by local assessors to be the total taxable value of land and additions on the property. | Land | Improvement |
|---|---|---|---|---|
| 2024 | $1,804 | $241,788 | $0 | $0 |
| 2023 | $1,804 | $241,788 | $0 | $0 |
| 2022 | $1,710 | $241,788 | $0 | $0 |
| 2021 | $1,710 | $186,780 | $0 | $0 |
| 2020 | $1,710 | $186,780 | $0 | $0 |
| 2019 | $1,695 | $186,780 | $0 | $0 |
| 2018 | $1,658 | $186,780 | $0 | $0 |
| 2017 | $1,658 | $186,780 | $0 | $0 |
| 2016 | $1,677 | $189,040 | $0 | $0 |
| 2015 | $1,677 | $189,040 | $0 | $0 |
| 2014 | $1,677 | $189,040 | $0 | $0 |
Property History
| Date | Event | Price | Change | Sq Ft Price |
|---|---|---|---|---|
| 04/23/2025 04/23/25 | For Sale | $355,000 | +39.2% | $153 / Sq Ft |
| 02/24/2021 02/24/21 | Sold | $255,000 | +6.3% | $110 / Sq Ft |
| 01/20/2021 01/20/21 | Pending | -- | -- | -- |
| 01/06/2021 01/06/21 | For Sale | $240,000 | 0.0% | $103 / Sq Ft |
| 09/05/2013 09/05/13 | Rented | -- | -- | -- |
| 09/05/2013 09/05/13 | For Rent | -- | -- | -- |
| 02/27/2013 02/27/13 | Rented | -- | -- | -- |
| 01/28/2013 01/28/13 | Under Contract | -- | -- | -- |
| 12/06/2012 12/06/12 | For Rent | -- | -- | -- |
Deed History
| Date | Type | Sale Price | Title Company |
|---|---|---|---|
| Warranty Deed | $255,000 | None Available | |
| Warranty Deed | $223,500 | -- |
Mortgage History
| Date | Status | Loan Amount | Loan Type |
|---|---|---|---|
| Open | $255,000 | VA | |
| Previous Owner | $198,496 | VA | |
| Previous Owner | $228,049 | VA |
Similar Homes in Cameron, NC
Source: Longleaf Pine REALTORS®
MLS Number: 742459
APN: 09956507 0282 52
- 401 Regimental Dr
- 50 Barlowe Ct
- 36 Fort McClary Ct
- 35 Fort McClary Ct
- 451 Colonist Place
- 439 Colonist Place
- 148 Huzzas Cir
- 178 Tun Tavern Dr
- 305 Century Dr
- 45 Samuel Nicholas Dr
- 120 Steeple Ridge
- 136 Steeple Ridge
- 104 Steeple Ridge
- 194 Steeple Ridge
- 178 Steeple Ridge
- 238 Steeple Ridge
- 252 Steeple Ridge
- 32 Adelina Grove Ln
