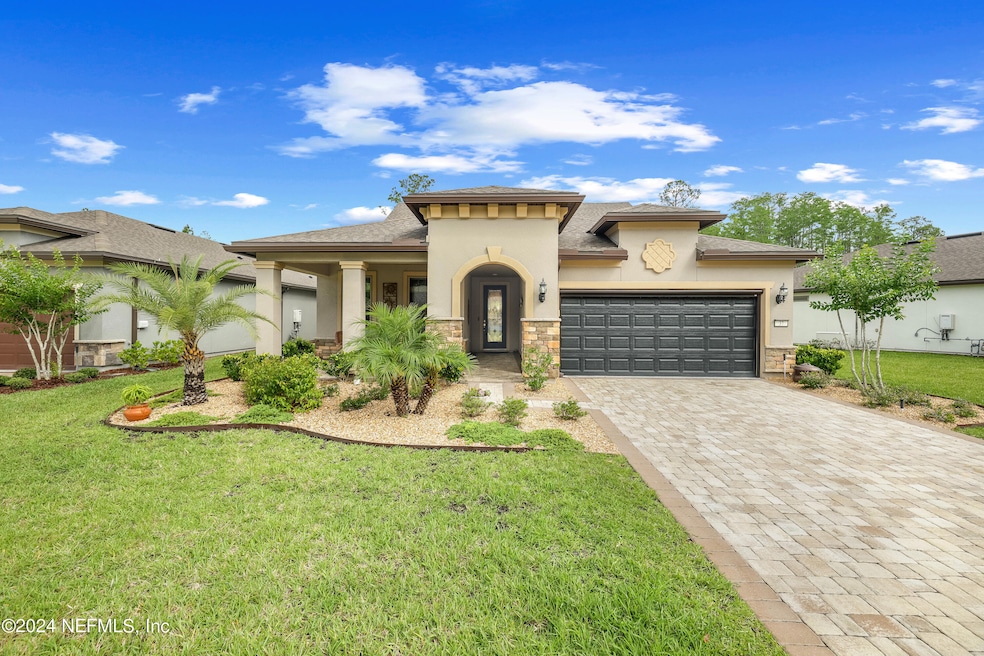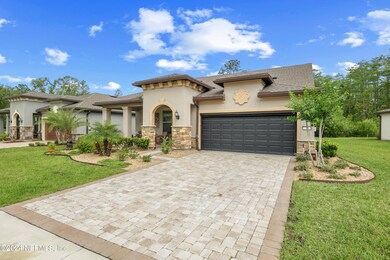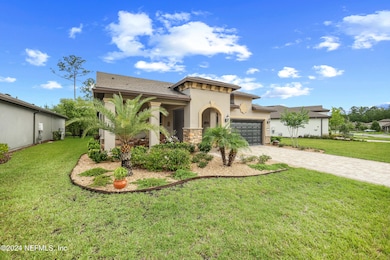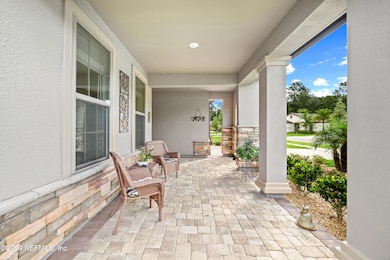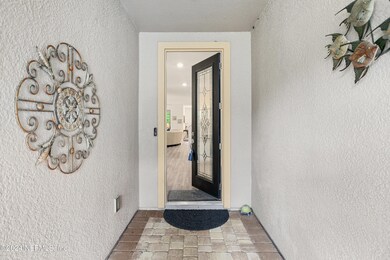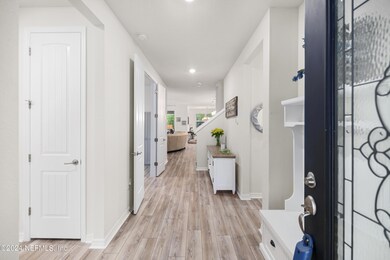
37 Artist Oaks Ct St. Augustine, FL 32095
Highlights
- Fitness Center
- Gated Community
- Clubhouse
- Senior Community
- Views of Preserve
- Traditional Architecture
About This Home
As of September 2024Welcome to this exquisite residence with the sought-after Pulte - Mainstay Summerwood floor plan. This meticulously designed home offers three spacious bedrooms, a versatile flex room, three elegant bathrooms, and a generous bonus room, providing ample space for comfortable living.
Step into the heart of the home, where the chef's kitchen takes center stage. It boasts luxury upgrades, including an extended kitchen island with abundant counter space and extra cabinetry, a walk-in pantry, KitchenAid stainless steel appliances, and a 5-burner gas cooktop. The main level features luxurious vinyl plank (LVP) flooring throughout, with the flex room offering 8' double doors for added privacy. The living area seamlessly extends outdoors through three sliding doors, leading to a screened-in lanai and an extended paver patio. This serene space overlooks a private preserve, creating the perfect setting for relaxation and outdoor enjoyment. The oversized bonus room on the second floor, complete with a separate bedroom and bath, is an entertainer's delight, offering endless possibilities for hosting guests or creating a personal retreat.
Start your mornings on the upgraded, oversized front porch, surrounded by a professionally landscaped front yard. The 3-car tandem garage is a true highlight, featuring lifetime warranty epoxy flooring, an electric mosquito screen, and a convenient workspace.
This home is a perfect blend of luxury, functionality, and tranquility. Don't miss the opportunity to make it yours!
Last Agent to Sell the Property
BERKSHIRE HATHAWAY HOMESERVICES, FLORIDA NETWORK REALTY License #3586514

Home Details
Home Type
- Single Family
Est. Annual Taxes
- $3,056
Year Built
- Built in 2021
Lot Details
- 7,405 Sq Ft Lot
- Lot Dimensions are 55 x 130
- Property fronts a county road
- Street terminates at a dead end
- Southeast Facing Home
- Back Yard Fenced
- Front and Back Yard Sprinklers
HOA Fees
- $258 Monthly HOA Fees
Parking
- 3 Car Attached Garage
- Garage Door Opener
Home Design
- Traditional Architecture
- Shingle Roof
- Stone Siding
- Stucco
Interior Spaces
- 2,751 Sq Ft Home
- 2-Story Property
- Ceiling Fan
- Entrance Foyer
- Loft
- Screened Porch
- Views of Preserve
Kitchen
- Convection Oven
- Gas Cooktop
- Microwave
- Dishwasher
- Kitchen Island
- Disposal
Flooring
- Carpet
- Vinyl
Bedrooms and Bathrooms
- 3 Bedrooms
- Split Bedroom Floorplan
- Walk-In Closet
- 3 Full Bathrooms
- Shower Only
Laundry
- Laundry on lower level
- Sink Near Laundry
- Washer and Gas Dryer Hookup
Home Security
- Security Gate
- Carbon Monoxide Detectors
- Fire and Smoke Detector
Schools
- Mill Creek Academy Elementary And Middle School
- Tocoi Creek High School
Utilities
- Central Heating and Cooling System
- Natural Gas Connected
- Tankless Water Heater
- Water Softener is Owned
Additional Features
- Accessibility Features
- Patio
Listing and Financial Details
- Assessor Parcel Number 0270150280
Community Details
Overview
- Senior Community
- Association fees include ground maintenance
- Alliance Management Association, Phone Number (904) 429-7624
- Bridge Bay At Bannon Lakes Subdivision
Recreation
- Tennis Courts
- Community Basketball Court
- Pickleball Courts
- Fitness Center
- Park
- Dog Park
- Jogging Path
Additional Features
- Clubhouse
- Gated Community
Map
Home Values in the Area
Average Home Value in this Area
Property History
| Date | Event | Price | Change | Sq Ft Price |
|---|---|---|---|---|
| 09/20/2024 09/20/24 | Sold | $595,000 | 0.0% | $216 / Sq Ft |
| 08/23/2024 08/23/24 | Pending | -- | -- | -- |
| 06/20/2024 06/20/24 | Price Changed | $595,000 | -5.6% | $216 / Sq Ft |
| 05/22/2024 05/22/24 | For Sale | $630,000 | -- | $229 / Sq Ft |
Tax History
| Year | Tax Paid | Tax Assessment Tax Assessment Total Assessment is a certain percentage of the fair market value that is determined by local assessors to be the total taxable value of land and additions on the property. | Land | Improvement |
|---|---|---|---|---|
| 2024 | $3,056 | $364,698 | -- | -- |
| 2023 | $3,056 | $354,076 | $0 | $0 |
| 2022 | $2,919 | $343,763 | $0 | $0 |
| 2021 | $3,768 | $65,000 | $0 | $0 |
| 2020 | $3,482 | $60,000 | $0 | $0 |
| 2019 | $3,520 | $60,000 | $0 | $0 |
Mortgage History
| Date | Status | Loan Amount | Loan Type |
|---|---|---|---|
| Previous Owner | $275,000 | VA |
Deed History
| Date | Type | Sale Price | Title Company |
|---|---|---|---|
| Warranty Deed | $595,000 | Land Title Of America | |
| Interfamily Deed Transfer | -- | Accommodation | |
| Warranty Deed | $425,000 | First American Title Ins Co |
About the Listing Agent

Matthew Adams is a Commercial Real Estate Agent specializing in acquisitions, sales, and development opportunities. With a strong focus on multifamily investments, retail spaces, and large-scale real estate projects, Matthew brings a strategic approach to helping clients maximize the value of their commercial assets. His in-depth expertise in market analysis and financial modeling allows him to evaluate high-value investment properties, guiding buyers and sellers in making informed decisions
Matthew's Other Listings
Source: realMLS (Northeast Florida Multiple Listing Service)
MLS Number: 2025963
APN: 027015-0280
- 102 Bridge Oak Ln
- 52 Bent Lake Ct
- 71 Ash Breeze Cove
- 86 Rock Spring Loop
- 61 Sundown Covey Trail
- 112 Rock Spring Loop
- 133 Beechnut Cir
- 351 Renwick Pkwy
- 126 Rock Spring Loop
- 94 Latrobe Ave
- 285 Cedar Preserve Ln
- 106 Latrobe Ave
- 170 Ash Breeze Cove
- 112 Fallen Oak Trail
- 34 Fremont Ave
- 122 Sage Hen Dr
- 71 Sage Hen Dr
- 688 Blind Oak Cir
- 114 Fremont Ave
- 211 Bronson Pkwy
