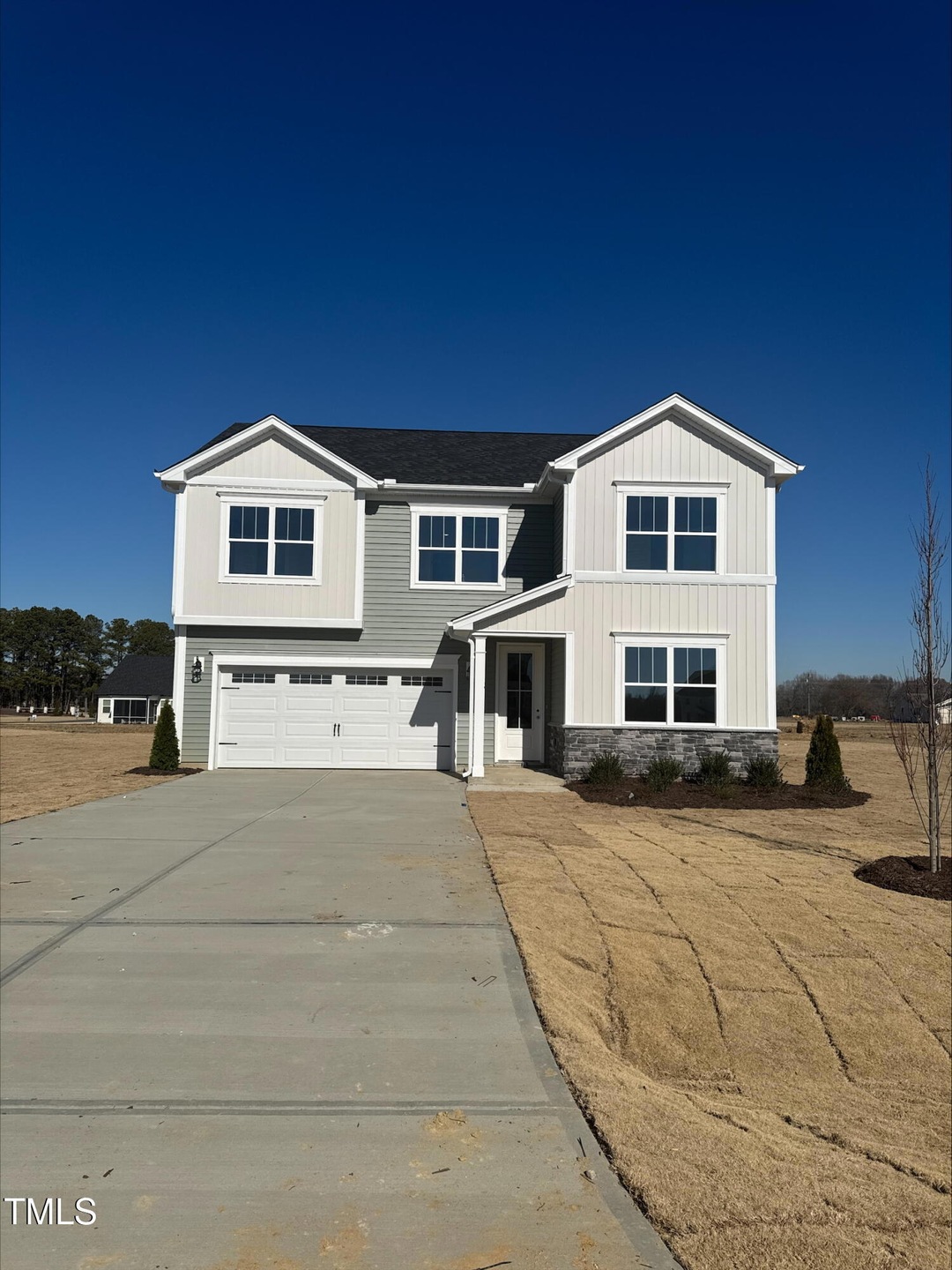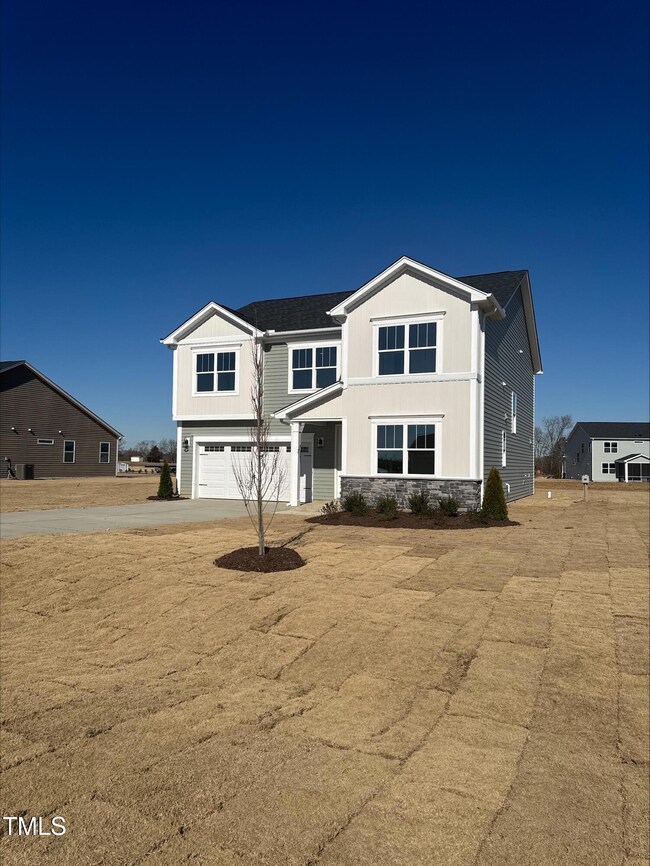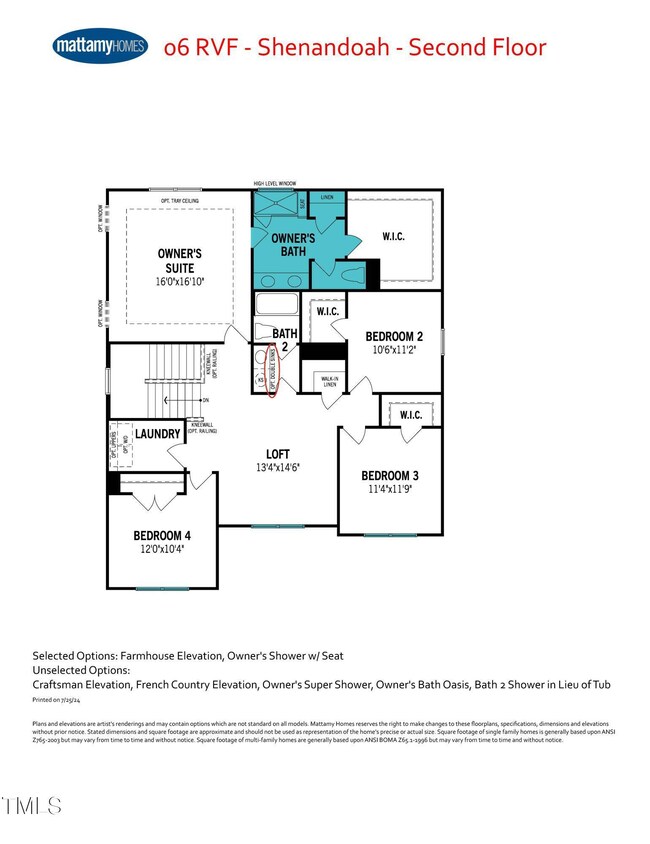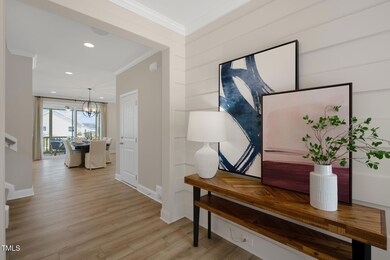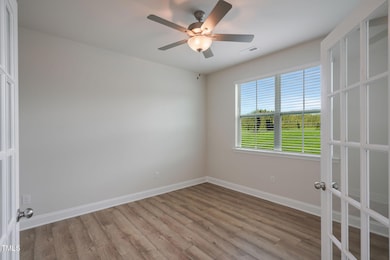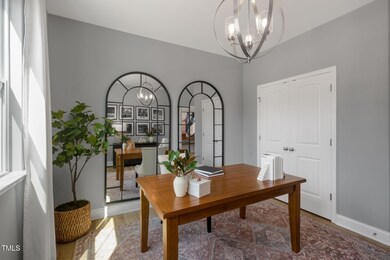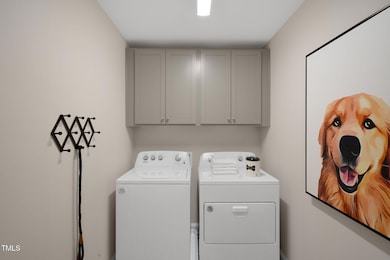
37 Bering Cir Angier, NC 27501
Estimated payment $2,927/month
Highlights
- Under Construction
- Home Energy Rating Service (HERS) Rated Property
- Loft
- Open Floorplan
- Farmhouse Style Home
- Great Room
About This Home
Buyer incentive up to $26,206 towards closing cost and rate buydown with use of Mattamy Home Funding and Sellers attorney. Plus a move in package up to a $5k value, choicd of washer/dryer and/or refrigerator. Home must close on or before MAY 28, 2025. The 2,567 sq. ft. Shenandoah floorplan offers a spacious Great Room, Dining Room, and Kitchen with a large breakfast island, ideal for cooking and entertaining. A private study with French doors is conveniently located off the foyer. The main floor includes a full bathroom, while the upstairs features a central loft. The luxurious owner's suite includes a large bath and oversized walk-in closet, with three additional bedrooms for privacy. Custom options include a ceramic tile shower with a seat, screened porch, double sinks in Bath 2, and extra windows in the Owner's Suite and Great Room. The gourmet kitchen boasts stainless steel appliances, wall oven, microwave, electric cooktop, hood, and a spacious walk-in pantry. Hurry before the promotion ends! With the use of our prefered lender Mattamy Home Funding Mattamy homes is contributing up to $26,206.00 towards closing costs.
Home Details
Home Type
- Single Family
Year Built
- Built in 2024 | Under Construction
Lot Details
- 0.58 Acre Lot
- Property fronts a state road
- Landscaped
- Open Lot
- Back and Front Yard
HOA Fees
- $52 Monthly HOA Fees
Parking
- 2 Car Attached Garage
- Front Facing Garage
- Garage Door Opener
- Private Driveway
Home Design
- Farmhouse Style Home
- Slab Foundation
- Frame Construction
- Architectural Shingle Roof
- Board and Batten Siding
- Vinyl Siding
- Radiant Barrier
Interior Spaces
- 2,567 Sq Ft Home
- 2-Story Property
- Open Floorplan
- Crown Molding
- Smooth Ceilings
- Ceiling Fan
- Recessed Lighting
- Insulated Windows
- Window Screens
- Sliding Doors
- Entrance Foyer
- Great Room
- Combination Kitchen and Dining Room
- Home Office
- Loft
- Screened Porch
- Pull Down Stairs to Attic
Kitchen
- Breakfast Bar
- Built-In Oven
- Electric Cooktop
- Range Hood
- Microwave
- Plumbed For Ice Maker
- Dishwasher
- Kitchen Island
- Granite Countertops
- Quartz Countertops
Flooring
- Carpet
- Ceramic Tile
- Luxury Vinyl Tile
- Vinyl
Bedrooms and Bathrooms
- 4 Bedrooms
- Walk-In Closet
- Double Vanity
- Private Water Closet
- Bathtub with Shower
- Shower Only
Laundry
- Laundry Room
- Washer and Electric Dryer Hookup
Home Security
- Smart Locks
- Smart Thermostat
- Carbon Monoxide Detectors
- Fire and Smoke Detector
Schools
- Angier Elementary School
- Harnett Central Middle School
- Harnett Central High School
Utilities
- Cooling Available
- Forced Air Heating System
- Heat Pump System
- Septic Tank
- Septic System
Additional Features
- Home Energy Rating Service (HERS) Rated Property
- Rain Gutters
Community Details
- Elite Management Association, Phone Number (919) 233-7660
- Built by Mattamy Homes
- Riverfall Subdivision, Shenandoah Farmhouse Floorplan
- Seasonal Pond: Yes
Listing and Financial Details
- Home warranty included in the sale of the property
- Assessor Parcel Number 0682-29-3591.000
Map
Home Values in the Area
Average Home Value in this Area
Property History
| Date | Event | Price | Change | Sq Ft Price |
|---|---|---|---|---|
| 03/15/2025 03/15/25 | Pending | -- | -- | -- |
| 01/18/2025 01/18/25 | Price Changed | $436,776 | -2.0% | $170 / Sq Ft |
| 10/26/2024 10/26/24 | For Sale | $445,690 | -- | $174 / Sq Ft |
Similar Homes in Angier, NC
Source: Doorify MLS
MLS Number: 10060411
- 23 Barrow Ct
- 88 Bering Cir
- 160 Bering Cir
- 225 Bering Cir
- 224 Bering Cir
- 202 Denali Dr Unit Lot 27
- 57 Bering Cir
- 167 Bering Cir Unit Lot 10
- 145 Bering Cir
- 185 White Birch Ln
- 101 White Birch Ln
- 483 White Birch Ln
- 60 Hunters Way
- 25 Silver Pine Dr
- 21 Silver Pine Dr
- 17 Silver Pine Dr
- 13 Silver Pine Dr
- 11 Silver Pine Dr
- 539 White Birch Ln
- 547 White Birch Ln
