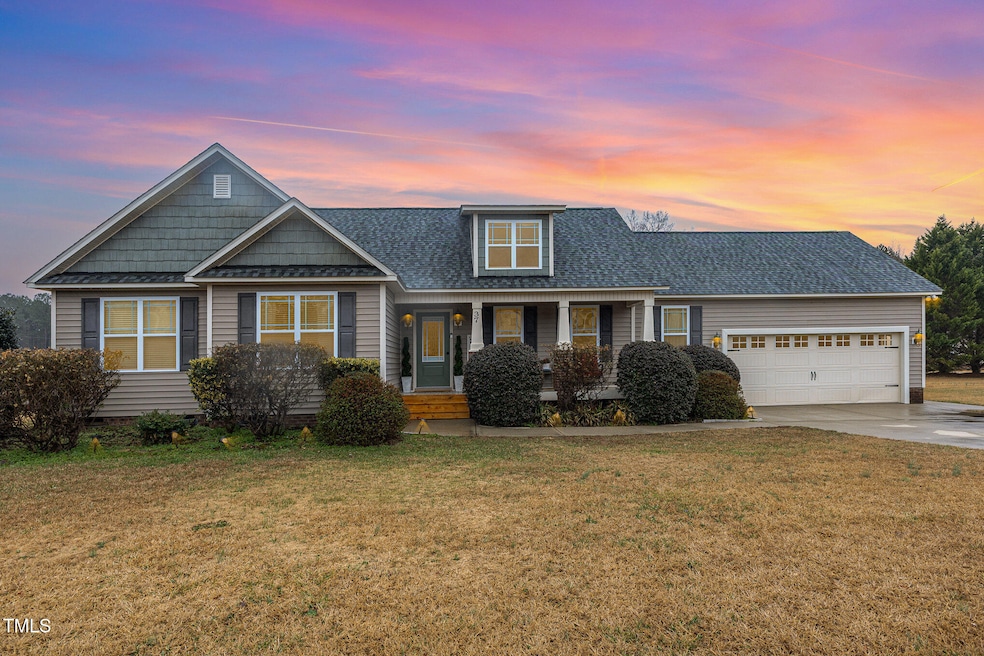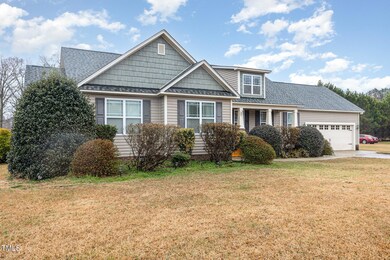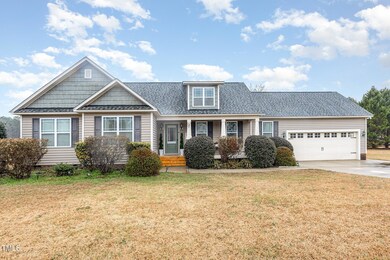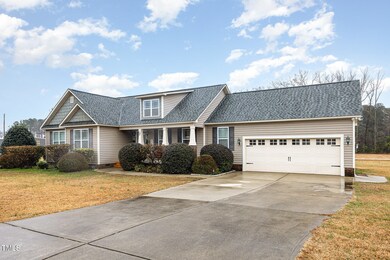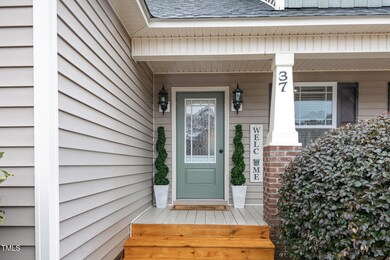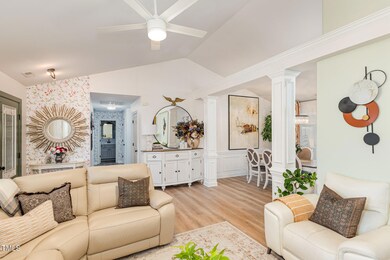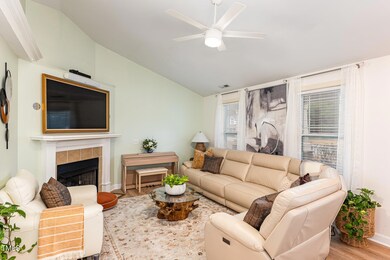
37 Blaze Ridge Dr Smithfield, NC 27577
Cleveland NeighborhoodHighlights
- Ranch Style House
- 1 Fireplace
- Quartz Countertops
- Cathedral Ceiling
- Corner Lot
- Screened Porch
About This Home
As of March 2025Coming Soon!! Welcome Home!! Just minutes away from Clayton, Smithfield, and everything the Triangle has to offer. This fantastic and updated home is nestled on over a half acre corner lot! Come experience the open layout with updates such as new LVP flooring, new kitchen countertops, updated hallway bathroom vanity and lighting, paint, new roof (2023), new dishwasher. As you can see this home has been well maintained and loved on. Inside you will also be greeted with a spacious and open design with Cathedral Ceiling in the living room, two spacious bedrooms, and primary bedroom and suite. The spacious primary bedroom offers a double trey ceiling and LVP flooring. Step inside your luxurious primary suite and be greeted by tons of natural light, a garden tub perfect for soaking and relaxing in, dual vanity, separate walk in shower, and an oversized walk in closet. Just off the kitchen is your updated laundry space with lots of space for storage and for all of your cleaning needs. Outside you will find an updated and relaxing screened in porch overlooking the large and flat backyard. The large and spacious 2 car garage offers additional room for storage. Schedule a tour today and experience all of the wonderful things this home has to offer.
Home Details
Home Type
- Single Family
Est. Annual Taxes
- $1,580
Year Built
- Built in 2013
Lot Details
- 0.65 Acre Lot
- Landscaped
- Corner Lot
HOA Fees
- $8 Monthly HOA Fees
Parking
- 2 Car Attached Garage
Home Design
- Ranch Style House
- Shingle Roof
- Vinyl Siding
Interior Spaces
- 1,522 Sq Ft Home
- Tray Ceiling
- Smooth Ceilings
- Cathedral Ceiling
- Ceiling Fan
- 1 Fireplace
- Living Room
- Dining Room
- Screened Porch
- Basement
- Crawl Space
Kitchen
- Electric Cooktop
- Microwave
- Dishwasher
- Quartz Countertops
Flooring
- Carpet
- Luxury Vinyl Tile
Bedrooms and Bathrooms
- 3 Bedrooms
- Walk-In Closet
- 2 Full Bathrooms
- Double Vanity
- Soaking Tub
- Walk-in Shower
Laundry
- Laundry Room
- Laundry on main level
Schools
- Polenta Elementary School
- Swift Creek Middle School
- Cleveland High School
Utilities
- Cooling Available
- Heat Pump System
- Propane
- Electric Water Heater
- Septic Tank
Community Details
- Association fees include unknown
- Blaze Ridge HOA, Phone Number (919) 703-8900
- Blaze Ridge Subdivision
Listing and Financial Details
- Assessor Parcel Number 166400-29-2022
Map
Home Values in the Area
Average Home Value in this Area
Property History
| Date | Event | Price | Change | Sq Ft Price |
|---|---|---|---|---|
| 03/28/2025 03/28/25 | Sold | $335,000 | 0.0% | $220 / Sq Ft |
| 02/16/2025 02/16/25 | Pending | -- | -- | -- |
| 02/13/2025 02/13/25 | For Sale | $335,000 | +24.1% | $220 / Sq Ft |
| 12/14/2023 12/14/23 | Off Market | $270,000 | -- | -- |
| 06/29/2021 06/29/21 | Sold | $270,000 | +10.2% | $174 / Sq Ft |
| 05/15/2021 05/15/21 | Pending | -- | -- | -- |
| 05/13/2021 05/13/21 | For Sale | $245,000 | -- | $158 / Sq Ft |
Tax History
| Year | Tax Paid | Tax Assessment Tax Assessment Total Assessment is a certain percentage of the fair market value that is determined by local assessors to be the total taxable value of land and additions on the property. | Land | Improvement |
|---|---|---|---|---|
| 2024 | $1,579 | $194,950 | $32,000 | $162,950 |
| 2023 | $1,501 | $194,950 | $32,000 | $162,950 |
| 2022 | $1,540 | $194,950 | $32,000 | $162,950 |
| 2021 | $1,423 | $180,080 | $32,000 | $148,080 |
| 2020 | $1,477 | $180,080 | $32,000 | $148,080 |
| 2019 | $1,477 | $180,080 | $32,000 | $148,080 |
| 2018 | $1,366 | $162,640 | $32,000 | $130,640 |
| 2017 | $1,366 | $162,640 | $32,000 | $130,640 |
| 2016 | $1,366 | $162,640 | $32,000 | $130,640 |
| 2015 | $1,366 | $162,640 | $32,000 | $130,640 |
| 2014 | $1,366 | $162,640 | $32,000 | $130,640 |
Mortgage History
| Date | Status | Loan Amount | Loan Type |
|---|---|---|---|
| Open | $268,000 | New Conventional | |
| Previous Owner | $241,250 | FHA | |
| Previous Owner | $172,448 | New Conventional | |
| Previous Owner | $159,396 | FHA | |
| Previous Owner | $15,815 | Construction | |
| Previous Owner | $16,950 | Future Advance Clause Open End Mortgage |
Deed History
| Date | Type | Sale Price | Title Company |
|---|---|---|---|
| Warranty Deed | $335,000 | None Listed On Document | |
| Warranty Deed | $270,000 | None Available | |
| Deed | $169,000 | -- | |
| Warranty Deed | $169,000 | None Available | |
| Warranty Deed | $165,000 | None Available | |
| Deed | -- | -- |
Similar Homes in Smithfield, NC
Source: Doorify MLS
MLS Number: 10074207
APN: 06H07015W
- 1280 Dickinson Rd
- 91 Gobbler Dr
- 102 Gobbler Dr
- 140 Gobbler Dr
- 158 Gobbler Dr
- 178 Gobbler Dr
- 120 Gobbler Dr
- 316 Russ Rd
- 2222 Crantock Rd
- 430 Brodie Rose Landing Way
- 404 Brodie Rose Landing Way
- 68 Victory View Terrace
- 182 E Victory View Terrace
- 164 E Victory View Terrace
- 144 E Victory View Terrace Unit 66
- 131 E Victory View Terrace
- 111 E Victory View Terrace
- 88 E Victory View Terrace
- 106 E Victory View Terrace
- 14 E Victory View Terrace
