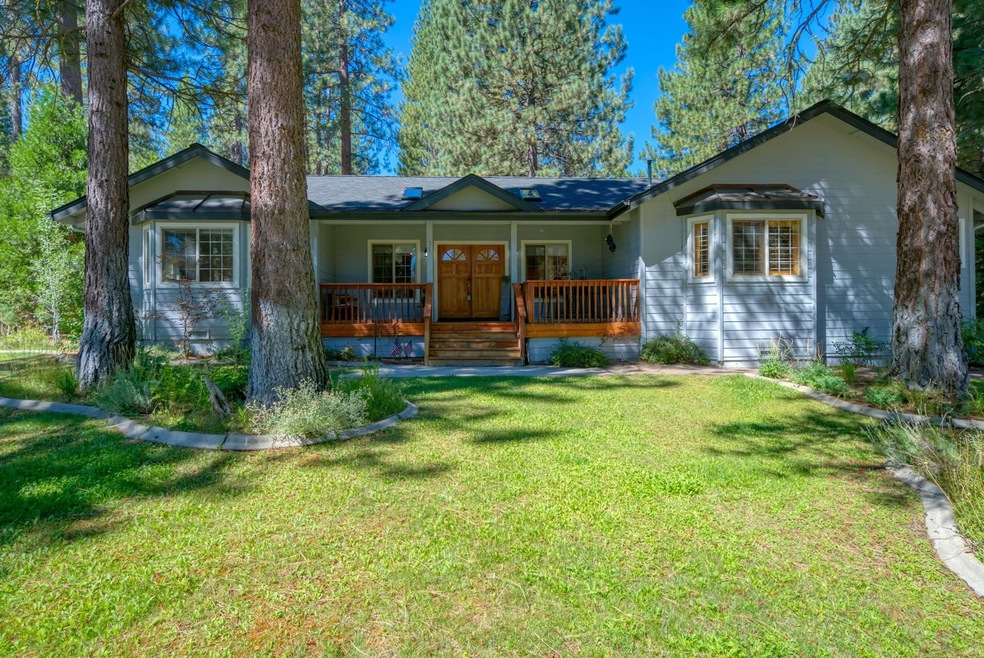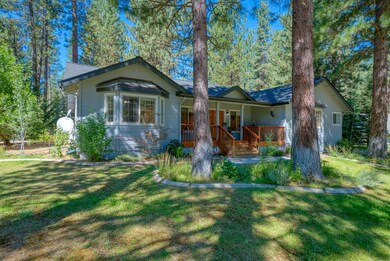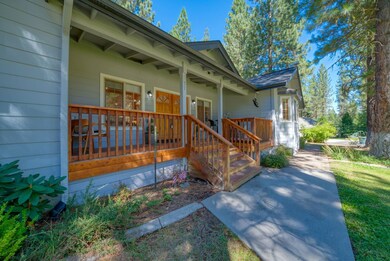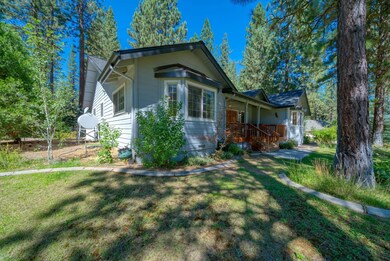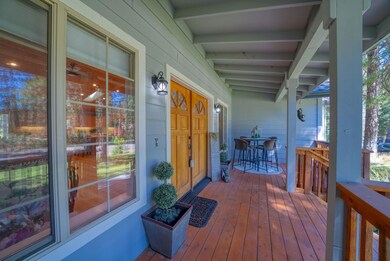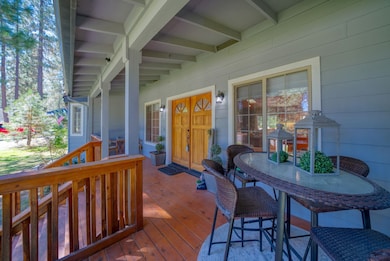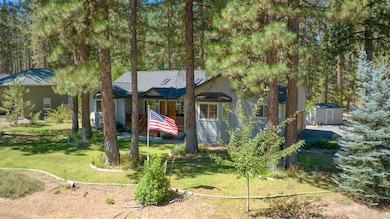
37 Brian Dr Blairsden, CA 96103
Highlights
- RV or Boat Parking
- Deck
- Vaulted Ceiling
- Scenic Views
- Wood Burning Stove
- Hydromassage or Jetted Bathtub
About This Home
As of January 2025ARRIVED ... at 37 BRIAN DRIVE, a Quiet Court: "YOUR NEW HAPPY PLACE!" Step inside and take in all the NEW appointments: VERY OPEN Floor plan to enjoy the family.... NEW flooring, NEW stainless appliances; NEW Kitchen counters and NEW Sink and Faucet. High tall pine ceilings make for a warm environment along with the skylights (that are operable!) that wash the room in natural light! For the colder months, the newer Kerosene heater is used along with the NEW Woodstove, and added value are the all NEW energy efficient Window Coverings! Efficiency and warmth throughout make this a YEAR ROUND Retreat for any family or just a couple! Master Suite with ensuite bath includes a large Jacuzzi Tub and is separated on one end of the home - AND all NEW paint throughout the interior of the home. (Did I mention the NEW Insta-HOT water heater too?!) Lots of DECK space to enjoy all year - take note of the Open Space behind the home for privacy and the quiet Cul de Sac as well. There is an attached two car garage, lots and lots of Storage! A separate storage shed, and BONUS: FULL RV hookups ( water power & sewer hookups). This home is sold TURN KEY (there will be an Exclusion List) and ready for the new family to enjoy with minimal effort! Call today for your private viewing! (Floorplan photo is deemed reliable, but not guaranteed.)
Home Details
Home Type
- Single Family
Est. Annual Taxes
- $4,040
Year Built
- Built in 2002
Lot Details
- 0.45 Acre Lot
- Cul-De-Sac
- Partially Fenced Property
- Level Lot
- Front Yard Sprinklers
- Landscaped with Trees
- Property is zoned 3-R
Home Design
- Poured Concrete
- Frame Construction
- Composition Roof
- Concrete Perimeter Foundation
Interior Spaces
- 1,798 Sq Ft Home
- 1-Story Property
- Vaulted Ceiling
- Ceiling Fan
- Skylights
- Wood Burning Stove
- Fireplace Features Masonry
- Double Pane Windows
- Window Treatments
- Great Room
- Laminate Flooring
- Scenic Vista Views
- Crawl Space
Kitchen
- Breakfast Area or Nook
- Gas Range
- Microwave
- Dishwasher
- Disposal
Bedrooms and Bathrooms
- 3 Bedrooms
- Walk-In Closet
- 2 Full Bathrooms
- Hydromassage or Jetted Bathtub
- Bathtub with Shower
- Shower Only
Laundry
- Dryer
- Washer
Parking
- 2 Car Attached Garage
- Garage Door Opener
- Driveway
- Off-Street Parking
- RV or Boat Parking
Outdoor Features
- Deck
- Exterior Lighting
- Storage Shed
- Rain Gutters
- Porch
Utilities
- Heating System Uses Oil
- Underground Utilities
- Propane Water Heater
Community Details
- No Home Owners Association
- The community has rules related to covenants
Listing and Financial Details
- Assessor Parcel Number 123-330-007
Map
Home Values in the Area
Average Home Value in this Area
Property History
| Date | Event | Price | Change | Sq Ft Price |
|---|---|---|---|---|
| 01/28/2025 01/28/25 | Sold | $474,000 | -3.1% | $264 / Sq Ft |
| 12/29/2024 12/29/24 | Price Changed | $489,000 | 0.0% | $272 / Sq Ft |
| 12/29/2024 12/29/24 | For Sale | $489,000 | +3.2% | $272 / Sq Ft |
| 12/09/2024 12/09/24 | Pending | -- | -- | -- |
| 11/26/2024 11/26/24 | Off Market | $474,000 | -- | -- |
| 09/26/2024 09/26/24 | Price Changed | $499,999 | -1.8% | $278 / Sq Ft |
| 08/16/2024 08/16/24 | For Sale | $509,000 | +40.6% | $283 / Sq Ft |
| 02/04/2021 02/04/21 | Sold | $362,000 | 0.0% | $201 / Sq Ft |
| 10/17/2020 10/17/20 | Price Changed | $362,000 | +2.5% | $201 / Sq Ft |
| 07/03/2020 07/03/20 | Price Changed | $353,000 | -2.8% | $196 / Sq Ft |
| 06/17/2020 06/17/20 | Price Changed | $363,000 | -3.2% | $202 / Sq Ft |
| 06/05/2020 06/05/20 | For Sale | $375,000 | +13.6% | $209 / Sq Ft |
| 03/23/2015 03/23/15 | Sold | $330,000 | -5.4% | $161 / Sq Ft |
| 01/16/2015 01/16/15 | Pending | -- | -- | -- |
| 06/19/2013 06/19/13 | For Sale | $349,000 | -- | $170 / Sq Ft |
Tax History
| Year | Tax Paid | Tax Assessment Tax Assessment Total Assessment is a certain percentage of the fair market value that is determined by local assessors to be the total taxable value of land and additions on the property. | Land | Improvement |
|---|---|---|---|---|
| 2023 | $4,040 | $376,624 | $83,232 | $293,392 |
| 2022 | $3,931 | $369,240 | $81,600 | $287,640 |
| 2021 | $3,656 | $347,474 | $96,223 | $251,251 |
| 2020 | $2,083 | $330,928 | $91,641 | $239,287 |
| 2019 | $2,053 | $324,439 | $89,844 | $234,595 |
| 2018 | $1,985 | $318,077 | $88,082 | $229,995 |
| 2017 | $1,988 | $311,840 | $86,355 | $225,485 |
| 2016 | $1,758 | $296,991 | $82,243 | $214,748 |
| 2015 | $1,685 | $289,749 | $80,238 | $209,511 |
| 2014 | $2,994 | $289,749 | $80,238 | $209,511 |
Mortgage History
| Date | Status | Loan Amount | Loan Type |
|---|---|---|---|
| Previous Owner | $325,800 | New Conventional | |
| Previous Owner | $329,000 | VA | |
| Previous Owner | $95,000 | Credit Line Revolving |
Deed History
| Date | Type | Sale Price | Title Company |
|---|---|---|---|
| Grant Deed | $474,000 | Cal Sierra Title | |
| Grant Deed | -- | -- | |
| Grant Deed | $362,000 | Old Republic Title Company | |
| Interfamily Deed Transfer | -- | Old Republic Title Company | |
| Interfamily Deed Transfer | -- | None Available | |
| Grant Deed | -- | None Available | |
| Grant Deed | $335,000 | Cal Sierra Title Company | |
| Interfamily Deed Transfer | -- | None Available | |
| Interfamily Deed Transfer | -- | Cal Sierra Title Company | |
| Interfamily Deed Transfer | -- | Cal Sierra Title Company | |
| Interfamily Deed Transfer | -- | None Available | |
| Corporate Deed | $325,000 | Cal Sierra Title Company |
Similar Homes in the area
Source: Plumas Association of REALTORS®
MLS Number: 20240902
APN: 123-330-007-000
- 86 Eureka Springs Dr
- 140 Tamarack Place
- 207 Tamarack Place
- 219 Tamarack Place
- 103 Cottonwood Dr
- 638 Eureka Springs Dr
- 101 Poplar Valley Rd
- 127 Cottonwood Dr
- 6 Pine Tree Ct
- 141 Cottonwood Dr
- 143 Cottonwood Dr
- 16 Mohave Trail
- 30 Mohave Trail
- 392 Sequoia Cir
- 425 Lundy Ln
- 6 Cedar Ln
- 25 Aspen Cir
- 27 Aspen Cir
- 60 W Ponderosa Dr
- 832 Goldridge Dr
