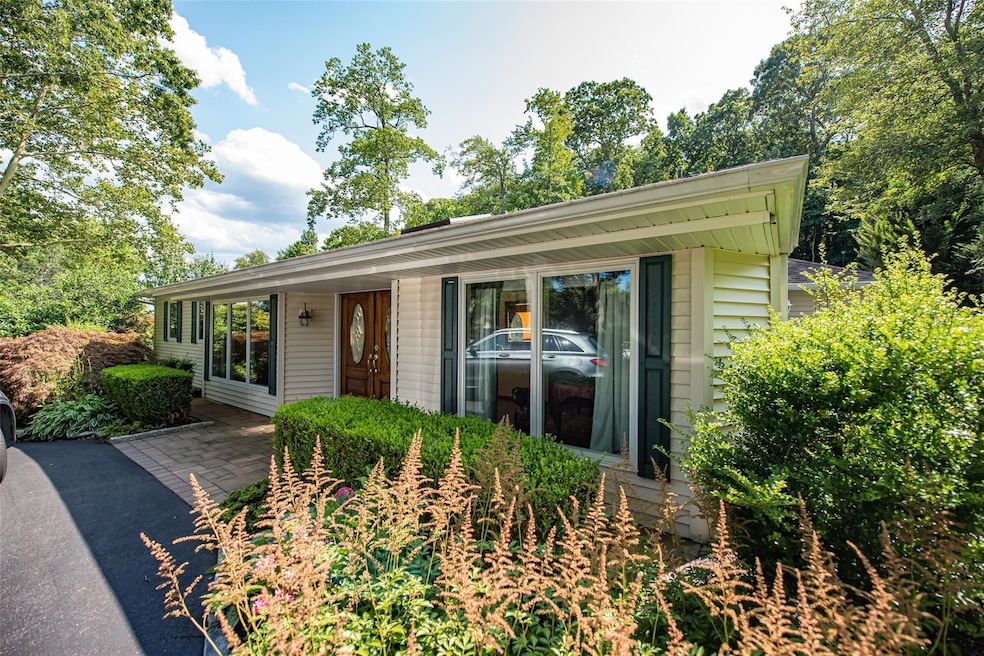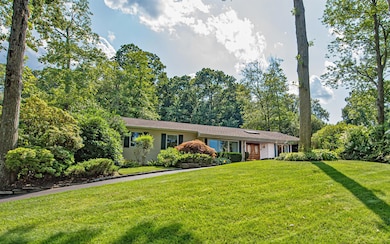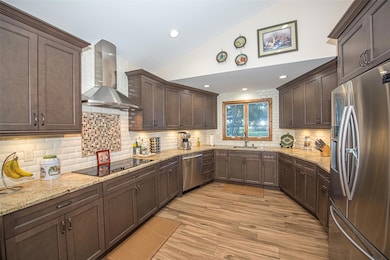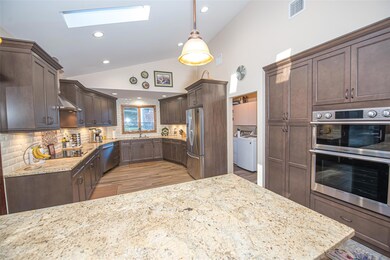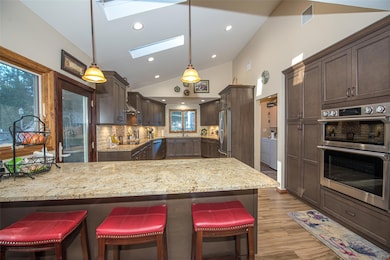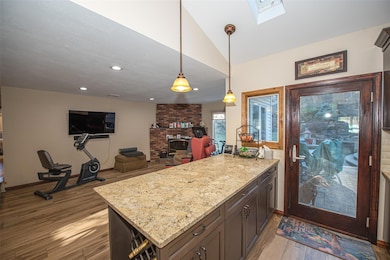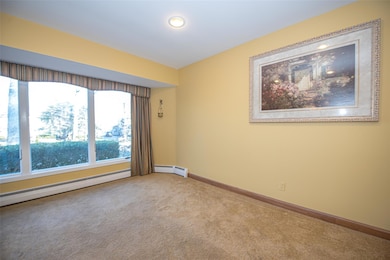
37 Colby Dr Dix Hills, NY 11746
Dix Hills NeighborhoodEstimated payment $7,884/month
Highlights
- In Ground Pool
- Private Lot
- Partially Wooded Lot
- Commack Middle School Rated A
- Ranch Style House
- Radiant Floor
About This Home
Charming Center Hall Ranch in Village Hill section in Dix HillsWelcome to this beautifully updated Center Hall Ranch, perfectly situated in the sought-after Village on the Hill neighborhood of Dix Hills. This home blends classic charm with modern upgrades, offering a warm and inviting lifestyle in one of the area’s most desirable communities.Step into a spacious layout featuring radiant heated floors and a gracious living room, ideal for entertaining or quiet evenings at home. The formal dining room provides an elegant space for gatherings, while the cozy den—complete with a wood-burning fireplace—opens seamlessly to the newly renovated kitchen. The kitchen impresses with vaulted ceilings, sleek finishes, radiant heated floors and a design that blends function and style.Convenience is key, with a mudroom/laundry room that includes a separate entry and access to a dedicated dog run. Hardwood floors continue throughout the bedrooms, adding warmth and timeless appeal.The primary bedroom offers a serene retreat, complete with a walk-in closet and en-suite bath. The main hall bathroom has been tastefully updated to reflect today's style and comfort.Additional highlights include mahogany doors and moldings, a full-house Generac generator for peace of mind, a two-car garage, and a partial basement offering storage or workspace flexibility.Step outside into your own secluded backyard oasis, where you'll find a heated in-ground salt water pool, outdoor kitchen, and a cozy fire pit area—perfect for entertaining or relaxing. This incredible outdoor space backs up to the scenic Colby Park, adding a sense of tranquility and privacy. A circular driveway offers ample parking.
Listing Agent
Coldwell Banker American Homes Brokerage Phone: 631-673-6800 License #10301214499

Home Details
Home Type
- Single Family
Est. Annual Taxes
- $20,929
Year Built
- Built in 1967
Lot Details
- 0.72 Acre Lot
- Stone Wall
- Landscaped
- Private Lot
- Paved or Partially Paved Lot
- Front and Back Yard Sprinklers
- Partially Wooded Lot
- Garden
- Back Yard Fenced
Parking
- 2 Car Garage
Home Design
- Ranch Style House
Interior Spaces
- Cathedral Ceiling
- Wood Burning Fireplace
- Entrance Foyer
- Formal Dining Room
- Storage
- Partial Basement
Kitchen
- Breakfast Bar
- Convection Oven
- Cooktop
- Freezer
- Dishwasher
- Granite Countertops
Flooring
- Wood
- Radiant Floor
- Ceramic Tile
Bedrooms and Bathrooms
- 3 Bedrooms
- En-Suite Primary Bedroom
- Walk-In Closet
- 2 Full Bathrooms
- Soaking Tub
Laundry
- Laundry Room
- Dryer
- Washer
Outdoor Features
- In Ground Pool
- Patio
- Fire Pit
- Exterior Lighting
- Private Mailbox
Location
- Property is near a golf course
Schools
- Rolling Hills Elementary School
- Commack Middle School
- Commack High School
Utilities
- Forced Air Heating and Cooling System
- Baseboard Heating
- Radiant Heating System
- Electric Water Heater
- Cesspool
- Cable TV Available
Listing and Financial Details
- Legal Lot and Block 11 / 0002
- Assessor Parcel Number 0400-252-00-02-00-011-000
Map
Home Values in the Area
Average Home Value in this Area
Tax History
| Year | Tax Paid | Tax Assessment Tax Assessment Total Assessment is a certain percentage of the fair market value that is determined by local assessors to be the total taxable value of land and additions on the property. | Land | Improvement |
|---|---|---|---|---|
| 2023 | $9,621 | $4,300 | $625 | $3,675 |
| 2022 | $18,254 | $4,300 | $625 | $3,675 |
| 2021 | $18,165 | $4,300 | $625 | $3,675 |
| 2020 | $17,835 | $4,300 | $625 | $3,675 |
| 2019 | $35,670 | $4,300 | $625 | $3,675 |
| 2018 | $17,077 | $4,300 | $625 | $3,675 |
| 2017 | $17,077 | $4,300 | $625 | $3,675 |
| 2016 | $16,678 | $4,300 | $625 | $3,675 |
| 2015 | -- | $4,300 | $625 | $3,675 |
| 2014 | -- | $4,300 | $625 | $3,675 |
Property History
| Date | Event | Price | Change | Sq Ft Price |
|---|---|---|---|---|
| 04/10/2025 04/10/25 | For Sale | $1,100,000 | -- | -- |
Deed History
| Date | Type | Sale Price | Title Company |
|---|---|---|---|
| Deed | -- | None Available | |
| Bargain Sale Deed | $544,000 | -- | |
| Bargain Sale Deed | $450,000 | Advantage Title |
Mortgage History
| Date | Status | Loan Amount | Loan Type |
|---|---|---|---|
| Previous Owner | $54,314 | New Conventional | |
| Previous Owner | $60,000 | Future Advance Clause Open End Mortgage | |
| Previous Owner | $11,098 | Unknown | |
| Previous Owner | $30,000 | Future Advance Clause Open End Mortgage | |
| Previous Owner | $25,000 | Credit Line Revolving | |
| Previous Owner | $48,458 | Unknown | |
| Previous Owner | $25,000 | Credit Line Revolving | |
| Previous Owner | $15,000 | Credit Line Revolving | |
| Previous Owner | $400,000 | No Value Available | |
| Previous Owner | $300,000 | No Value Available |
Similar Homes in the area
Source: OneKey® MLS
MLS Number: 847382
APN: 0400-252-00-02-00-011-000
- 20 Mclane Dr
- 67 Randolph Dr
- 5 Crawford Dr
- 42 Campbell Dr
- 87 Mcculloch Dr
- 7 Stony Run Ct
- 14 Blacksmith Ln
- 10 Stony Run Ct
- 31 Stonehurst Ln
- 29 Grayon Dr
- 57 Seward Dr
- 29 Seward Dr
- 123 Fairway View Dr
- 18 Spinning Wheel Ln
- 98 Fairway View Dr
- 93 Hamlet Dr
- 140 Daly Rd
- 75 The Woods
- 163 Country Club Dr
- 88 Lauren Ave
