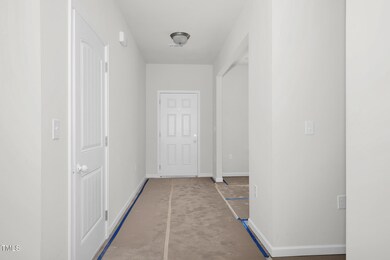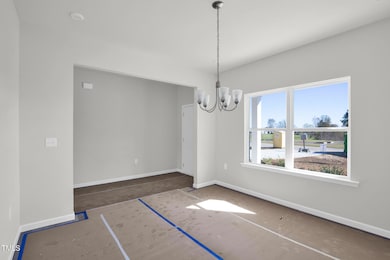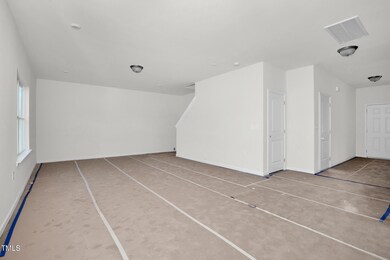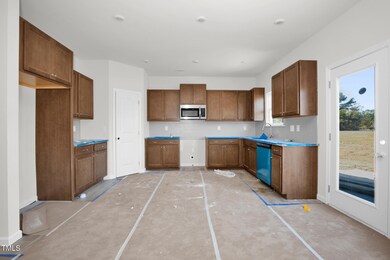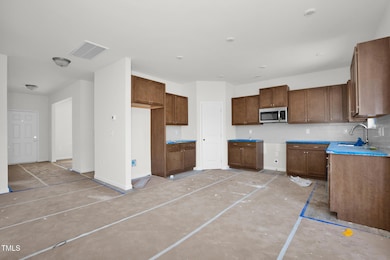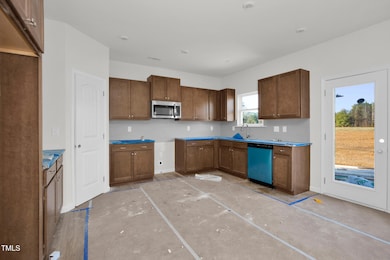
37 Double Barrel St Lillington, NC 27546
Highlights
- New Construction
- Granite Countertops
- 2 Car Attached Garage
- Traditional Architecture
- Screened Porch
- Double Vanity
About This Home
As of March 2025Smith Douglas Homes presents the McGinnis B plat at Duncans Crossing. Discover your dream home in this stunning two-story oasis, perfectly situated on an expansive 1.71-acre level lot. With 2,372 square feet of beautifully designed living space, this residence boasts 4 spacious bedrooms and 2.5 bathrooms. Step into the heart of the home: a grand kitchen featuring an inviting island that enhances both functionality and storage. granite countertops, upgraded cabinetry, a chic elongated tile backsplash ,and sleek stainless steel appliances. The cozy breakfast nook flows effortlessly to the back patio, perfect for grilling or enjoying serene evenings with friends. Retreat upstairs to your private Owner's Suite, a true sanctuary with an en-suite bathroom showcasing a large walk-in shower, double vanity sinks, quartz countertops, and an oversized walk-in closet. The second floor also features a versatile central loft, three additional bedrooms--all with walk-in closets--another full bathroom, and a conveniently located laundry room. Don't miss the chance to experience this gorgeous property--schedule your tour today! Photos are representational. Builder offering $12,000 CC or Rate buy down, preferred lender gives additional $2500 lender credit.
Last Agent to Sell the Property
Doni Crowell
Coldwell Banker Advantage #1 License #289078
Home Details
Home Type
- Single Family
Est. Annual Taxes
- $548
Year Built
- Built in 2024 | New Construction
Lot Details
- 1.71 Acre Lot
HOA Fees
- $28 Monthly HOA Fees
Parking
- 2 Car Attached Garage
Home Design
- Traditional Architecture
- Slab Foundation
- Frame Construction
- Shingle Roof
- Vinyl Siding
- Stone Veneer
Interior Spaces
- 2,372 Sq Ft Home
- 2-Story Property
- Screened Porch
- Laundry on upper level
Kitchen
- Range
- Microwave
- Dishwasher
- Granite Countertops
Flooring
- Carpet
- Vinyl
Bedrooms and Bathrooms
- 4 Bedrooms
- Double Vanity
Schools
- Shawtown Lillington Elementary School
- Harnett Central Middle School
- Harnett Central High School
Utilities
- Central Air
- Heat Pump System
- Septic Tank
Community Details
- Association fees include insurance, ground maintenance, storm water maintenance
- Duncans Crossing HOA Little & Young Association, Phone Number (910) 484-5400
- Built by Smith Douglas Homes
- Duncans Crossing Subdivision, The Mcginnis B Floorplan
Listing and Financial Details
- Assessor Parcel Number 100539000402
Map
Home Values in the Area
Average Home Value in this Area
Property History
| Date | Event | Price | Change | Sq Ft Price |
|---|---|---|---|---|
| 03/10/2025 03/10/25 | Sold | $330,000 | -2.9% | $139 / Sq Ft |
| 01/26/2025 01/26/25 | Pending | -- | -- | -- |
| 12/14/2024 12/14/24 | Price Changed | $339,900 | -2.9% | $143 / Sq Ft |
| 11/21/2024 11/21/24 | Price Changed | $349,900 | -1.8% | $148 / Sq Ft |
| 11/14/2024 11/14/24 | For Sale | $356,320 | -- | $150 / Sq Ft |
Tax History
| Year | Tax Paid | Tax Assessment Tax Assessment Total Assessment is a certain percentage of the fair market value that is determined by local assessors to be the total taxable value of land and additions on the property. | Land | Improvement |
|---|---|---|---|---|
| 2024 | $548 | $79,310 | $0 | $0 |
| 2023 | $548 | $79,310 | $0 | $0 |
| 2022 | $0 | $0 | $0 | $0 |
Mortgage History
| Date | Status | Loan Amount | Loan Type |
|---|---|---|---|
| Open | $337,095 | VA | |
| Closed | $337,095 | VA |
Deed History
| Date | Type | Sale Price | Title Company |
|---|---|---|---|
| Special Warranty Deed | $330,000 | None Listed On Document | |
| Special Warranty Deed | $330,000 | None Listed On Document | |
| Special Warranty Deed | $70,000 | None Listed On Document | |
| Special Warranty Deed | $70,000 | None Listed On Document | |
| Special Warranty Deed | $1,050,000 | None Listed On Document |
Similar Homes in the area
Source: Doorify MLS
MLS Number: 10063330
APN: 100539 0004 02
- 108 Bonnie Girl Ct
- 16 Shiloh Dr
- 38 Shiloh Dr
- 19 Shiloh Dr
- 39 Shiloh Dr
- 16 Holly Grove Ln
- 57 Shiloh Dr
- 75 Shiloh Dr
- 36 Holly Grove Ln
- 45 New Bethel Ct
- 59 Holly Grove Ln
- 60 Holly Grove Ln
- 96 Ln
- 22 Peach Orchard (Lot 1) Ln
- 62 Peach Orchard (Lot 3) Ln
- 42 Peach Orchard (Lot 2) Ln
- 84 Peach Orchard (Lot 4) Ln
- 791 Autry Rd
- 55 Oak Leaf Dr
- 381 Old Fashioned Way

