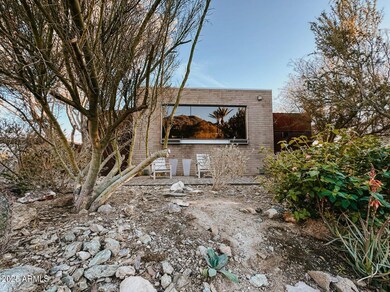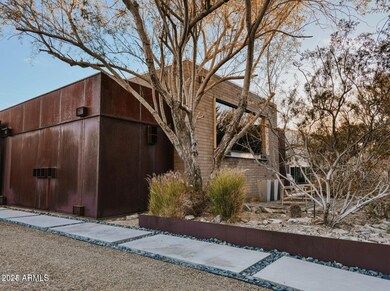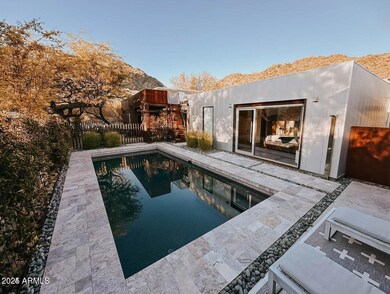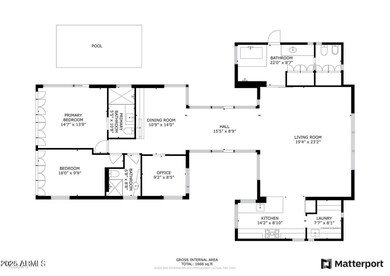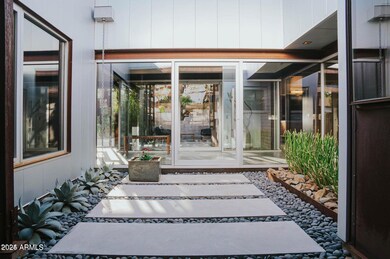
37 E Foothill Dr Phoenix, AZ 85020
North Central NeighborhoodHighlights
- Private Pool
- Mountain View
- Vaulted Ceiling
- Sunnyslope High School Rated A
- Contemporary Architecture
- No HOA
About This Home
As of March 2025A Rare Architectural Masterpiece - The Atrium House
Opportunities like this come around only once in a while. The Atrium House is a one-of-a-kind architectural gem that has evolved through three distinct phases—first, as a modest block ranch home, then transformed in the early '90s with a striking architectural remodel and steel breezeway addition, and finally, an extensive 10-year reimagination by renowned designer and concrete artisan Cody Carpenter. Every meticulous detail honors the original Bruder design while elevating the home to a level of craftsmanship and quality rarely seen in homes under $1.5 million.
Built with premium materials and expert craftsmanship, this home boasts fully insulated block walls, Corten and Galvalume siding strategically designed to eliminate heat transfer, and expansive walls of commercial-grade glass that seamlessly blends indoor and outdoor living. The result? A home that offers unparalleled privacy, breathtaking mountain views, and a seamless connection to the surrounding desert landscape.
Exceptional Features & Finishes:
Exposed block construction with high-end Italian glazed porcelain tile flooring
$150K+ custom steel work and $100K+ custom concrete craftsmanship
Stunning atrium and courtyard walls with sliding perforated steel barn doors for privacy
Chef's kitchen featuring a Sub-Zero refrigerator, Verona dual-fuel oven/range, custom walnut cabinetry, and concrete countertops, wine refrigerator in Butler's pantry,
Spa-like bathrooms with floating vanities, wall-mounted sinks, and luxury Toto, Kohler, and Grohe fixtures
Architectural steel staircase leading to a private rooftop deck
LED landscape lighting that enhances the home's serene desert ambiance
Newer AC units with rigid ductwork and insulated interior walls for sound dampening
Two-car covered parking that doubles as an entertainment space. Newly installed EVSE charger.
Cat 5 wiring throughout for modern connectivity.
Located in Sunnyslope's prestigious "Street of Dreams," this home is just minutes from scenic hiking trails at North Mountain and a vibrant collection of top-rated dining and entertainment, including OHSO, Timo Wine Bar, Scramble, The Vig & Little Miss BBQ, and more.
This is more than a home, it's an architectural experience designed for those who appreciate modern luxury, unparalleled craftsmanship, and a seamless blend of indoor-outdoor living.
Don't miss this rare opportunity!!
SELLER FINANCING AVAILABLE!
Home Details
Home Type
- Single Family
Est. Annual Taxes
- $3,093
Year Built
- Built in 1976
Lot Details
- 7,145 Sq Ft Lot
- Desert faces the front and back of the property
- Block Wall Fence
- Front and Back Yard Sprinklers
- Sprinklers on Timer
Parking
- 2 Open Parking Spaces
- 2 Car Garage
- 2 Carport Spaces
Home Design
- Contemporary Architecture
- Roof Updated in 2025
- Foam Roof
- Block Exterior
Interior Spaces
- 1,820 Sq Ft Home
- 1-Story Property
- Vaulted Ceiling
- Ceiling Fan
- Double Pane Windows
- Low Emissivity Windows
- Mechanical Sun Shade
- Tile Flooring
- Mountain Views
- Breakfast Bar
Bedrooms and Bathrooms
- 3 Bedrooms
- 3.5 Bathrooms
Accessible Home Design
- Roll-in Shower
- Doors are 32 inches wide or more
- Stepless Entry
Pool
- Pool Updated in 2022
- Private Pool
- Pool Pump
Outdoor Features
- Outdoor Storage
Schools
- Sunnyslope Elementary School
- Royal Palm Middle School
- Sunnyslope High School
Utilities
- Cooling System Updated in 2023
- Cooling Available
- Heating System Uses Natural Gas
- High Speed Internet
- Cable TV Available
Listing and Financial Details
- Legal Lot and Block 42 / E
- Assessor Parcel Number 159-43-135-A
Community Details
Overview
- No Home Owners Association
- Association fees include no fees
- Sunland Subdivision
Recreation
- Bike Trail
Map
Home Values in the Area
Average Home Value in this Area
Property History
| Date | Event | Price | Change | Sq Ft Price |
|---|---|---|---|---|
| 03/19/2025 03/19/25 | Sold | $1,025,000 | 0.0% | $563 / Sq Ft |
| 02/27/2025 02/27/25 | For Sale | $1,025,000 | +4.6% | $563 / Sq Ft |
| 03/28/2024 03/28/24 | Sold | $980,000 | -2.0% | $546 / Sq Ft |
| 03/10/2024 03/10/24 | Pending | -- | -- | -- |
| 03/08/2024 03/08/24 | For Sale | $1,000,000 | +46.0% | $557 / Sq Ft |
| 06/22/2018 06/22/18 | Sold | $685,000 | -2.0% | $382 / Sq Ft |
| 05/13/2018 05/13/18 | Pending | -- | -- | -- |
| 05/10/2018 05/10/18 | For Sale | $699,000 | 0.0% | $389 / Sq Ft |
| 05/01/2018 05/01/18 | Pending | -- | -- | -- |
| 04/26/2018 04/26/18 | Price Changed | $699,000 | -1.4% | $389 / Sq Ft |
| 04/14/2018 04/14/18 | Price Changed | $709,000 | -2.2% | $395 / Sq Ft |
| 03/23/2018 03/23/18 | For Sale | $725,000 | -- | $404 / Sq Ft |
Tax History
| Year | Tax Paid | Tax Assessment Tax Assessment Total Assessment is a certain percentage of the fair market value that is determined by local assessors to be the total taxable value of land and additions on the property. | Land | Improvement |
|---|---|---|---|---|
| 2025 | $3,093 | $28,874 | -- | -- |
| 2024 | $3,034 | $27,499 | -- | -- |
| 2023 | $3,034 | $54,830 | $10,960 | $43,870 |
| 2022 | $2,927 | $46,010 | $9,200 | $36,810 |
| 2021 | $3,001 | $44,510 | $8,900 | $35,610 |
| 2020 | $2,920 | $43,950 | $8,790 | $35,160 |
| 2019 | $2,867 | $28,670 | $5,730 | $22,940 |
| 2018 | $2,786 | $27,730 | $5,540 | $22,190 |
| 2017 | $1,666 | $21,610 | $4,320 | $17,290 |
| 2016 | $1,637 | $20,460 | $4,090 | $16,370 |
| 2015 | $1,518 | $19,080 | $3,810 | $15,270 |
Mortgage History
| Date | Status | Loan Amount | Loan Type |
|---|---|---|---|
| Open | $820,000 | Seller Take Back | |
| Previous Owner | $607,500 | New Conventional | |
| Previous Owner | $248,000 | Adjustable Rate Mortgage/ARM | |
| Previous Owner | $285,000 | New Conventional |
Deed History
| Date | Type | Sale Price | Title Company |
|---|---|---|---|
| Warranty Deed | $1,025,000 | Equitable Title | |
| Special Warranty Deed | -- | None Listed On Document | |
| Warranty Deed | $980,000 | Chicago Title Agency | |
| Warranty Deed | $685,000 | Landmark Title Assurance Age | |
| Interfamily Deed Transfer | -- | None Available | |
| Warranty Deed | $445,000 | Fidelity National Title |
Similar Homes in Phoenix, AZ
Source: Arizona Regional Multiple Listing Service (ARMLS)
MLS Number: 6824241
APN: 159-43-135A
- 21 W Beryl Ave
- 27 W Cochise Dr
- 9834 N 1st St
- 10011 N 1st Ave
- 36 W Foothill Dr
- 9810 N 2nd Way
- 10005 N 1st Dr
- 9820 N Central Ave Unit 130
- 9624 N 2nd St
- 509 E Ironwood Dr
- 507 E Mountain View Rd
- 226 E Carol Ave
- 9716 N 3rd Dr Unit 6
- 9424 N 2nd Place
- 640 E Purdue Ave Unit 202
- 9404 N 2nd Place
- 102 E Hatcher Rd
- 315 E Carol Ave
- 10006 N 7th Place
- 10432 N 7th Place Unit 1

