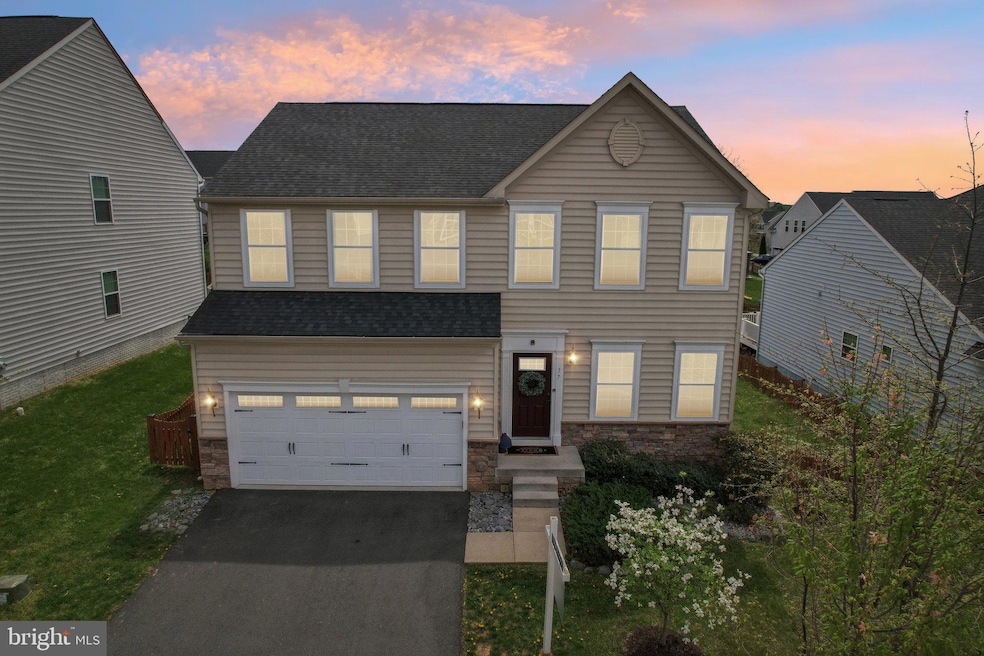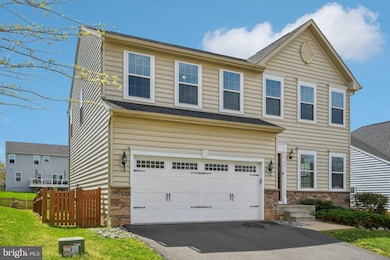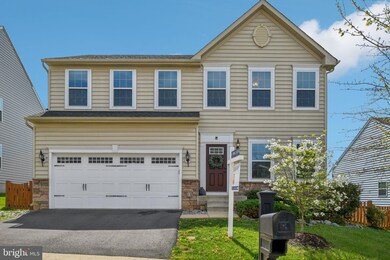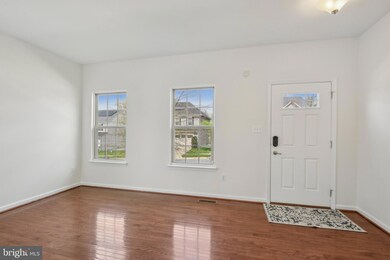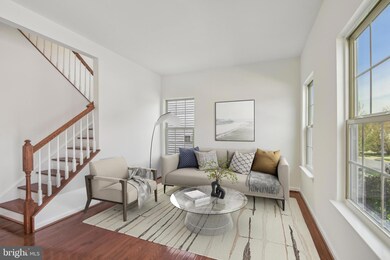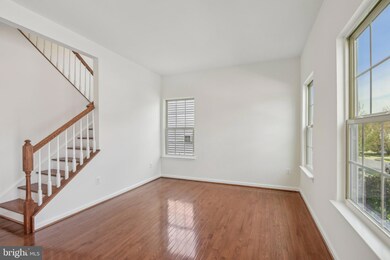
37 Eisentown Dr Lovettsville, VA 20180
Lovettsville NeighborhoodEstimated payment $4,336/month
Highlights
- Solar Power System
- Colonial Architecture
- Wood Flooring
- Woodgrove High School Rated A
- Recreation Room
- Sun or Florida Room
About This Home
OPEN HOUSE - SAT - 12:00 -2:00 & SUN. 12:00-4:00Right in the heart of downtown Lovettsville, this home invites you to slow down and savor the things that matter most—golden-hour sunsets, laughter around the dinner table, and space to grow, gather, and recharge.With 4 bedrooms, 3.5 bathrooms, and a flexible, thoughtful layout, this home offers room for every chapter. The large kitchen—centered around a generous island—flows into a light-filled sunroom that's perfect for casual meals or slow Sunday mornings. The cozy living room brings everyone together, while a main-level office gives you a quiet space to work or study without missing a beat at home.Upstairs, four well-sized bedrooms include a spacious primary suite, while the finished lower level features a large rec room, full bathroom, and plenty of unfinished storage space—ideal for a home gym, creative studio, or simply staying organized.Step out back to a fully fenced yard and deck made for gathering—barbecues, birthday parties, or simply soaking in a little peace and privacy.This home also leans into smart, sustainable living, with solar panels that keep monthly electric bills low (often $0–$25) and a garage equipped with an EV outlet for convenience and energy-conscious living.Located minutes from the MARC Train and surrounded by Lovettsville’s growing mix of local events, dining, and shops, you’ll find that life here offers just the right balance of small-town charm and everyday convenience.If you're looking for a home with heart, where each space supports the way you live, connect, and recharge—this one might just be it. Come take a look.
Home Details
Home Type
- Single Family
Est. Annual Taxes
- $6,171
Year Built
- Built in 2016
Lot Details
- 8,276 Sq Ft Lot
- Downtown Location
- Picket Fence
- Property is Fully Fenced
- Back Yard
- Property is in excellent condition
- Property is zoned LV:TC
HOA Fees
- $63 Monthly HOA Fees
Parking
- 2 Car Attached Garage
- 2 Driveway Spaces
- Electric Vehicle Home Charger
- Front Facing Garage
- Off-Street Parking
Home Design
- Colonial Architecture
- Architectural Shingle Roof
- Vinyl Siding
- Concrete Perimeter Foundation
Interior Spaces
- Property has 3 Levels
- Ceiling height of 9 feet or more
- Ceiling Fan
- Living Room
- Dining Room
- Recreation Room
- Sun or Florida Room
- Storage Room
- Partially Finished Basement
- Basement with some natural light
Kitchen
- Stove
- Cooktop
- Built-In Microwave
- Ice Maker
- Dishwasher
- Disposal
Flooring
- Wood
- Carpet
- Ceramic Tile
Bedrooms and Bathrooms
- 4 Bedrooms
Laundry
- Laundry Room
- Laundry on upper level
- Dryer
- Washer
Eco-Friendly Details
- Solar Power System
- Solar owned by seller
Schools
- Lovettsville Elementary School
- Harmony Middle School
- Woodgrove High School
Utilities
- 90% Forced Air Heating and Cooling System
- Heating System Powered By Leased Propane
- Electric Water Heater
- Municipal Trash
Listing and Financial Details
- Assessor Parcel Number 369189063000
Community Details
Overview
- Lovettsville Town Center HOA
- Lovettsville Town Center Subdivision
Amenities
- Common Area
Recreation
- Community Playground
Map
Home Values in the Area
Average Home Value in this Area
Tax History
| Year | Tax Paid | Tax Assessment Tax Assessment Total Assessment is a certain percentage of the fair market value that is determined by local assessors to be the total taxable value of land and additions on the property. | Land | Improvement |
|---|---|---|---|---|
| 2024 | $5,272 | $609,500 | $149,400 | $460,100 |
| 2023 | $5,355 | $612,020 | $174,400 | $437,620 |
| 2022 | $4,869 | $547,110 | $159,400 | $387,710 |
| 2021 | $4,410 | $449,960 | $134,400 | $315,560 |
| 2020 | $4,598 | $444,250 | $119,400 | $324,850 |
| 2019 | $4,388 | $419,870 | $119,400 | $300,470 |
| 2018 | $4,532 | $417,690 | $119,400 | $298,290 |
| 2017 | $4,507 | $400,630 | $119,400 | $281,230 |
| 2016 | $1,367 | $119,400 | $0 | $0 |
| 2015 | $1,355 | $0 | $0 | $0 |
| 2014 | $1,264 | $0 | $0 | $0 |
Property History
| Date | Event | Price | Change | Sq Ft Price |
|---|---|---|---|---|
| 04/24/2025 04/24/25 | Price Changed | $674,900 | 0.0% | $228 / Sq Ft |
| 04/24/2025 04/24/25 | For Sale | $674,900 | +3.8% | $228 / Sq Ft |
| 03/16/2025 03/16/25 | Off Market | $650,000 | -- | -- |
Deed History
| Date | Type | Sale Price | Title Company |
|---|---|---|---|
| Gift Deed | -- | First American Title Insurance | |
| Gift Deed | -- | First American Title | |
| Warranty Deed | $430,000 | Optima Title Solutions & Esc |
Mortgage History
| Date | Status | Loan Amount | Loan Type |
|---|---|---|---|
| Previous Owner | $373,000 | Stand Alone Refi Refinance Of Original Loan | |
| Previous Owner | $408,500 | New Conventional |
Similar Homes in Lovettsville, VA
Source: Bright MLS
MLS Number: VALO2088996
APN: 369-18-9063
- 9 Eisentown Dr
- 0 S Church St Unit VALO2092132
- 0 S Church St Unit VALO2076400
- 42 N Berlin Pike
- 40 N Berlin Pike
- 16 Stocks St
- 5 Cooper Run St
- 0 Quarter Branch Rd Unit VALO2079374
- 35 E Broad Way
- 45 A-1 S Loudoun St
- 22 Harpers Mill Way
- 11 Family Ln
- 12559 Elvan Rd
- 38620 Patent House Ln
- 12773 Beebe Ct
- 38628 Patent House Ln
- 12913 Volksmarch Cir
- 38276 Mountain Air Ln
- 39918 Canterfield Ct
- 12446 Barrel Oak Ln
