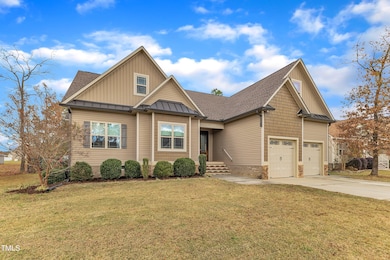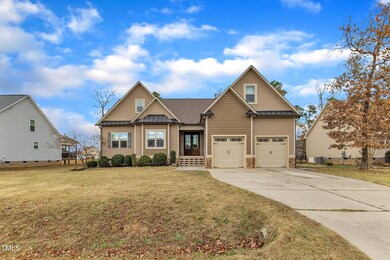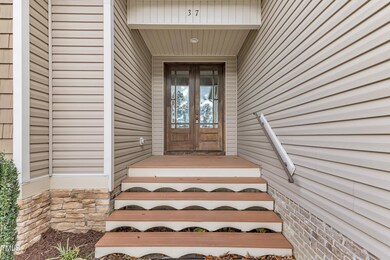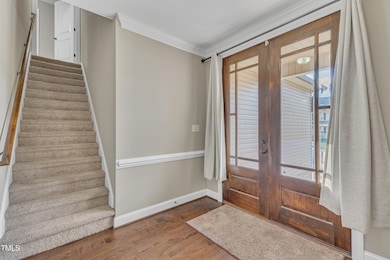
37 Evie Dr Smithfield, NC 27577
Cleveland NeighborhoodEstimated payment $2,742/month
Highlights
- Craftsman Architecture
- Wood Flooring
- Bonus Room
- Partially Wooded Lot
- Main Floor Primary Bedroom
- Screened Porch
About This Home
This stunning home is sure to check all the boxes! Featuring 4 bedrooms, 3 of which are downstairs and basically lives like a ranch style with a bonus and 4th BR upstairs. And this 3 full baths, this property sits on nearly ½ an acre with a fenced backyard, located in a welcoming neighborhood on a cul-de-sac. The nearly level lot offers excellent curb appeal and charm. Inside, the grand stone fireplace in the living room seamlessly flows into a spacious kitchen. The main level boasts a large owners suite with a tray ceiling and a luxurious spa-inspired bathroom, plus two additional bedrooms with built-in shelving in each closet. Upstairs, you'll find a finished bonus room, an extra bedroom, and a full bath, providing flexible living space. Enjoy relaxing on the screened-in porch with a ceiling fan that overlooks the expansive, flat, fenced yard, perfect for outdoor enjoyment. The home offers lots of natural light and the spacious kitchen features a granite countertop with a nice breakfast bar overlooking the dining area. Downstairs living and dining areas are hardwood, and all the bedrooms are carpet and each equipped with ceiling fans. If you need lots of storage, there is an enormous walk-in attic with about 500 sq ft of space that could be finished and combined into more living space.
Home Details
Home Type
- Single Family
Est. Annual Taxes
- $2,540
Year Built
- Built in 2017
Lot Details
- 0.45 Acre Lot
- Cul-De-Sac
- Vinyl Fence
- Landscaped
- Level Lot
- Open Lot
- Cleared Lot
- Partially Wooded Lot
- Back Yard Fenced
HOA Fees
- $18 Monthly HOA Fees
Parking
- 2 Car Attached Garage
- Private Driveway
- 2 Open Parking Spaces
Home Design
- Craftsman Architecture
- Brick Foundation
- Shingle Roof
- Shake Siding
- Vinyl Siding
Interior Spaces
- 2,606 Sq Ft Home
- 2-Story Property
- Tray Ceiling
- Entrance Foyer
- Family Room
- Dining Room
- Bonus Room
- Screened Porch
- Unfinished Attic
- Laundry Room
Kitchen
- Breakfast Bar
- Electric Range
- Microwave
- Dishwasher
- Disposal
Flooring
- Wood
- Carpet
- Tile
Bedrooms and Bathrooms
- 4 Bedrooms
- Primary Bedroom on Main
- Walk-In Closet
- 3 Full Bathrooms
- Walk-in Shower
Outdoor Features
- Rain Gutters
Schools
- Polenta Elementary School
- Swift Creek Middle School
- Cleveland High School
Utilities
- Central Air
- Heat Pump System
- Septic Tank
- Cable TV Available
Community Details
- Association fees include unknown
- Cams Association Management Association, Phone Number (919) 585-4240
- Carriage Creek Subdivision
Listing and Financial Details
- Assessor Parcel Number 06F03041D
Map
Home Values in the Area
Average Home Value in this Area
Tax History
| Year | Tax Paid | Tax Assessment Tax Assessment Total Assessment is a certain percentage of the fair market value that is determined by local assessors to be the total taxable value of land and additions on the property. | Land | Improvement |
|---|---|---|---|---|
| 2024 | $2,280 | $281,440 | $42,000 | $239,440 |
| 2023 | $2,202 | $281,440 | $42,000 | $239,440 |
| 2022 | $2,315 | $281,440 | $42,000 | $239,440 |
| 2021 | $2,315 | $281,440 | $42,000 | $239,440 |
| 2020 | $2,343 | $281,440 | $42,000 | $239,440 |
| 2019 | $2,343 | $281,440 | $42,000 | $239,440 |
| 2018 | $2,094 | $245,670 | $29,000 | $216,670 |
| 2017 | $247 | $29,000 | $29,000 | $0 |
Property History
| Date | Event | Price | Change | Sq Ft Price |
|---|---|---|---|---|
| 04/05/2025 04/05/25 | Pending | -- | -- | -- |
| 03/19/2025 03/19/25 | Price Changed | $450,000 | -2.2% | $173 / Sq Ft |
| 11/22/2024 11/22/24 | For Sale | $459,900 | -- | $176 / Sq Ft |
Deed History
| Date | Type | Sale Price | Title Company |
|---|---|---|---|
| Warranty Deed | $300,000 | None Available | |
| Deed | $270,000 | -- | |
| Warranty Deed | $375,000 | None Available |
Mortgage History
| Date | Status | Loan Amount | Loan Type |
|---|---|---|---|
| Open | $270,000 | New Conventional | |
| Previous Owner | $272,626 | New Conventional | |
| Previous Owner | $375,000 | Future Advance Clause Open End Mortgage |
Similar Homes in Smithfield, NC
Source: Doorify MLS
MLS Number: 10064753
APN: 06F03041D
- 404 Brodie Rose Landing Way
- 430 Brodie Rose Landing Way
- 26 Kitty Branch Way
- 26 Kitty Branch Way
- 72 Polenta Rd
- 215 Kitty Branch Way
- 174 Rising Star Dr
- 11 Claude Creek Dr
- 85 Claude Creek Dr
- 23 Quail Point Cr
- 15 Independence Dr
- 95 Quail Point Cir
- 52 Quail Point Cir
- 405 Rising Star Dr
- 139 Red Angus Dr
- 115 Sanders Farm Dr
- 427 Rising Star Dr
- 116 Polenta Fields Dr
- 6603 Cleveland Rd
- 2005 Autumn Ct






