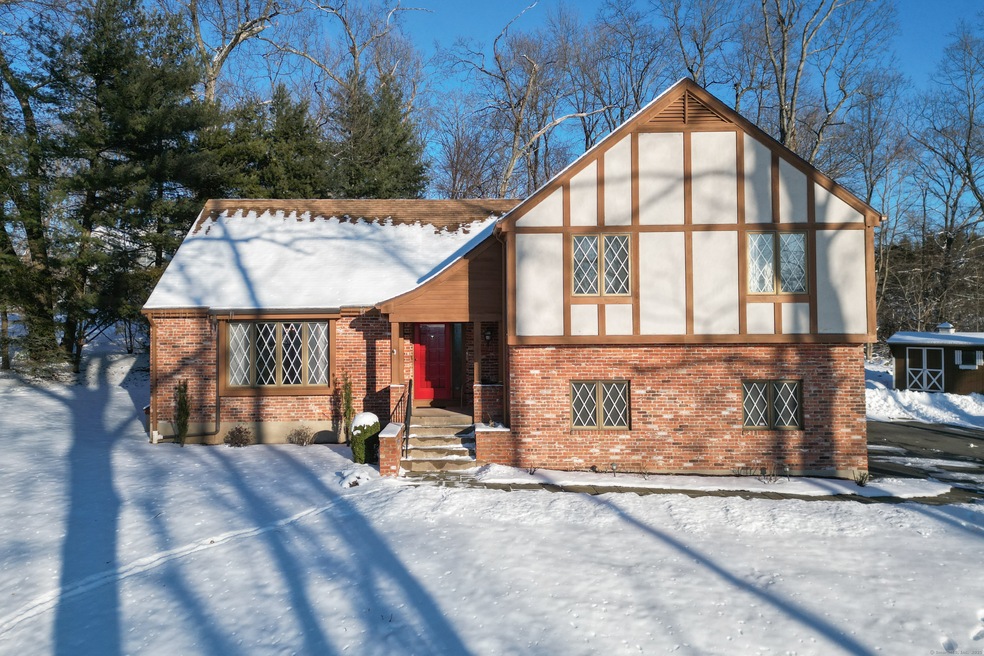
37 Forest Hills Dr Farmington, CT 06032
Farmington NeighborhoodHighlights
- 1.15 Acre Lot
- Secluded Lot
- 1 Fireplace
- Noah Wallace School Rated A
- Attic
- Central Air
About This Home
As of February 2025Nestled atop a picturesque hill, this 4 bedroom, 2.5 bathroom home offers breathtaking views of the Farmington Valley. Located in a town renowned for its top-rated schools and vibrant community, this property is perfect for buyers ready to create their dream home. The home's spacious interior features large windows that fill the space with natural light, creating a bright and welcoming atmosphere. With four bedrooms, there's plenty of room for family, guests, or even a home office. The 2.5 bathrooms provide convenience and flexibility for everyday living. The exterior showcases unique architectural details and endless potential for stunning curb appeal. Step outside to experience the serene surroundings and privacy that this elevated location provides. This is a rare opportunity to own a home with so much potential in one of Farmington's most desirable areas. Bring your creativity and vision to life!
Home Details
Home Type
- Single Family
Est. Annual Taxes
- $7,721
Year Built
- Built in 1974
Lot Details
- 1.15 Acre Lot
- Secluded Lot
- Property is zoned R40
Parking
- 2 Car Garage
Home Design
- Split Level Home
- Concrete Foundation
- Frame Construction
- Asphalt Shingled Roof
- Masonry Siding
- Stucco Exterior
Interior Spaces
- 1,716 Sq Ft Home
- 1 Fireplace
- Basement Fills Entire Space Under The House
- Attic
Kitchen
- Built-In Oven
- Electric Cooktop
- Range Hood
- Dishwasher
Bedrooms and Bathrooms
- 4 Bedrooms
Laundry
- Laundry on main level
- Dryer
- Washer
Schools
- Noah Wallace Elementary School
- Robbins Middle School
- West Woods Middle School
- Farmington High School
Utilities
- Central Air
- Air Source Heat Pump
- Private Company Owned Well
- Electric Water Heater
Listing and Financial Details
- Assessor Parcel Number 1985317
Map
Home Values in the Area
Average Home Value in this Area
Property History
| Date | Event | Price | Change | Sq Ft Price |
|---|---|---|---|---|
| 02/24/2025 02/24/25 | Sold | $451,000 | +50.8% | $263 / Sq Ft |
| 01/29/2025 01/29/25 | Pending | -- | -- | -- |
| 01/24/2025 01/24/25 | For Sale | $299,000 | -- | $174 / Sq Ft |
Tax History
| Year | Tax Paid | Tax Assessment Tax Assessment Total Assessment is a certain percentage of the fair market value that is determined by local assessors to be the total taxable value of land and additions on the property. | Land | Improvement |
|---|---|---|---|---|
| 2024 | $7,721 | $303,380 | $111,090 | $192,290 |
| 2023 | $7,345 | $303,380 | $111,090 | $192,290 |
| 2022 | $6,669 | $227,470 | $92,880 | $134,590 |
| 2021 | $6,553 | $227,470 | $92,880 | $134,590 |
| 2020 | $6,362 | $227,470 | $92,880 | $134,590 |
| 2019 | $6,362 | $227,470 | $92,880 | $134,590 |
| 2018 | $6,183 | $227,470 | $92,880 | $134,590 |
| 2017 | $6,994 | $262,150 | $130,520 | $131,630 |
| 2016 | $6,758 | $262,150 | $130,520 | $131,630 |
| 2015 | $6,556 | $262,150 | $130,520 | $131,630 |
| 2014 | $6,408 | $262,180 | $130,550 | $131,630 |
Mortgage History
| Date | Status | Loan Amount | Loan Type |
|---|---|---|---|
| Open | $204,000 | Purchase Money Mortgage | |
| Closed | $204,000 | Purchase Money Mortgage | |
| Previous Owner | $182,500 | Credit Line Revolving | |
| Previous Owner | $180,000 | No Value Available | |
| Previous Owner | $75,000 | No Value Available |
Deed History
| Date | Type | Sale Price | Title Company |
|---|---|---|---|
| Executors Deed | $451,000 | None Available | |
| Executors Deed | $451,000 | None Available |
Similar Homes in the area
Source: SmartMLS
MLS Number: 24070659
APN: FARM-000157-000000-000055
- 36 Dogwood Rd
- 87 Forest Hills Dr
- 24 Hollis Ln
- 48 Plum Tree Rd
- 363 Main St
- 18 Grove St
- 98 Rockwell Ave
- 6 Grant Ave
- 61 Kenyon Cir
- 135 Robindale Dr
- 0 Main Gate
- 11 Nancy Rd
- 346 Hillhurst Ave
- 9 Village Green Dr
- 365 Woodford Ave Unit 21
- 68 Dewey Ave
- 39 Chester St
- 131 Milford Street Extension Unit B9
- 8128 Colt Hwy
- 69 Northwest Dr Unit 21
