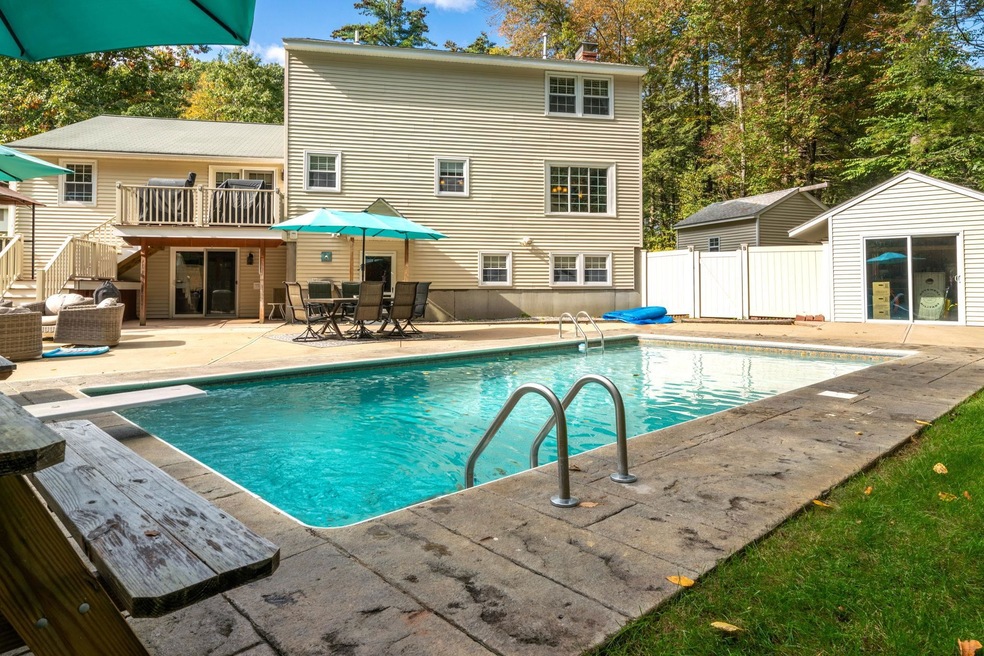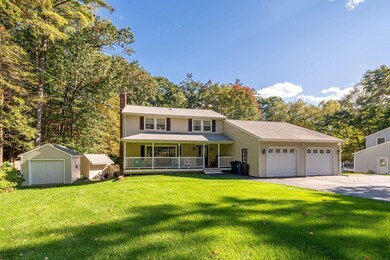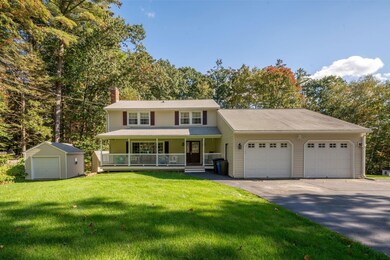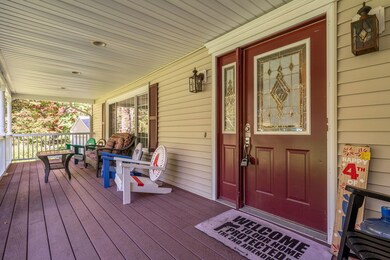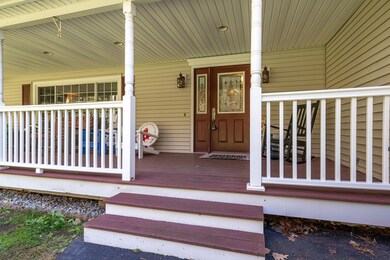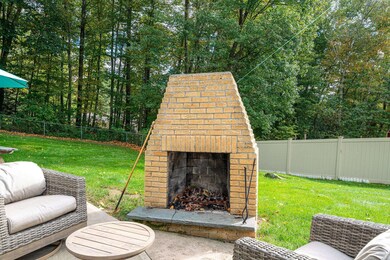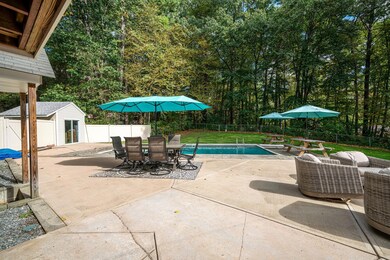
37 Lamson Dr Merrimack, NH 03054
Merrimack NeighborhoodHighlights
- In Ground Pool
- Garrison Architecture
- Open Floorplan
- Deck
- Wood Flooring
- Covered patio or porch
About This Home
As of December 2023Escape to your own oasis in this charming 3-bedroom, 2.5-bath garrison-style home. Nestled in a quiet neighborhood just minutes from commuter routes, this property offers a serene and relaxed lifestyle. Step onto the welcoming front porch and into a home filled with warmth and natural light. The spacious living areas are perfect for both entertaining and cozy evenings by the fireplace. Enjoy the convenience of natural gas, public water, and sewer. But the real magic happens in the backyard – your personal haven for relaxation and recreation. Dive into the heated inground pool, unwind on the patio, or soak up the sun on one of the decks. Two sheds provide ample storage for all your outdoor needs, with irrigation to keep the lawn green. Inside, you'll find modern comforts like air conditioning, hardwood floors, Updated Kitchen and baths. The finished basement is a versatile space for leisure and play. Plus, a separate workshop awaits your hobbies and creative endeavors. This property offers not just a house, but a lifestyle. Your private retreat is ready for you – a place where tranquility and enjoyment meet. Don't miss this opportunity to make this dream home your reality.
Home Details
Home Type
- Single Family
Est. Annual Taxes
- $7,718
Year Built
- Built in 1974
Lot Details
- 0.61 Acre Lot
- Property is Fully Fenced
- Landscaped
- Level Lot
- Open Lot
- Irrigation
Parking
- 2 Car Attached Garage
Home Design
- Garrison Architecture
- Concrete Foundation
- Wood Frame Construction
- Shingle Roof
- Architectural Shingle Roof
- Vinyl Siding
Interior Spaces
- 2-Story Property
- Open Floorplan
- Dining Area
- Partially Finished Basement
- Walk-Out Basement
- Pull Down Stairs to Attic
- Fire and Smoke Detector
- Laundry on main level
Kitchen
- Electric Range
- Dishwasher
Flooring
- Wood
- Carpet
- Tile
Bedrooms and Bathrooms
- 3 Bedrooms
Outdoor Features
- In Ground Pool
- Deck
- Covered patio or porch
- Shed
- Outbuilding
Utilities
- Air Conditioning
- Forced Air Heating System
- Heating System Uses Natural Gas
- Underground Utilities
- 200+ Amp Service
- Gas Available
- Natural Gas Water Heater
- High Speed Internet
Listing and Financial Details
- Tax Block 0180
Map
Home Values in the Area
Average Home Value in this Area
Property History
| Date | Event | Price | Change | Sq Ft Price |
|---|---|---|---|---|
| 12/01/2023 12/01/23 | Sold | $630,000 | -3.1% | $250 / Sq Ft |
| 10/20/2023 10/20/23 | Pending | -- | -- | -- |
| 10/11/2023 10/11/23 | For Sale | $650,000 | -- | $258 / Sq Ft |
Tax History
| Year | Tax Paid | Tax Assessment Tax Assessment Total Assessment is a certain percentage of the fair market value that is determined by local assessors to be the total taxable value of land and additions on the property. | Land | Improvement |
|---|---|---|---|---|
| 2023 | $8,638 | $444,100 | $195,100 | $249,000 |
| 2022 | $7,718 | $444,100 | $195,100 | $249,000 |
| 2021 | $7,625 | $444,100 | $195,100 | $249,000 |
| 2020 | $7,738 | $321,600 | $135,500 | $186,100 |
| 2019 | $7,717 | $319,800 | $135,500 | $184,300 |
| 2018 | $7,714 | $319,800 | $135,500 | $184,300 |
| 2017 | $7,474 | $319,800 | $135,500 | $184,300 |
| 2016 | $7,288 | $319,800 | $135,500 | $184,300 |
| 2015 | $7,352 | $297,400 | $123,900 | $173,500 |
| 2014 | $7,164 | $297,400 | $123,900 | $173,500 |
| 2013 | $7,111 | $297,400 | $123,900 | $173,500 |
Mortgage History
| Date | Status | Loan Amount | Loan Type |
|---|---|---|---|
| Open | $430,000 | Purchase Money Mortgage | |
| Previous Owner | $195,700 | No Value Available | |
| Previous Owner | $229,208 | FHA | |
| Previous Owner | $317,812 | FHA | |
| Previous Owner | $324,022 | Purchase Money Mortgage | |
| Previous Owner | $50,000 | Unknown | |
| Previous Owner | $194,000 | Unknown |
Deed History
| Date | Type | Sale Price | Title Company |
|---|---|---|---|
| Warranty Deed | $630,000 | None Available | |
| Deed | $330,000 | -- |
Similar Homes in the area
Source: PrimeMLS
MLS Number: 4973711
APN: MRMK-000002B-000180
- 2 Curt Rd
- 202 Naticook Rd
- 2 Tinker Rd
- 17 Greenleaf St
- 15 Wasserman Heights
- 51 Bates Rd
- 613 Amherst St
- 10 Charles Rd
- 3 New Haven Dr Unit UG206
- 3 Knights Bridge Dr Unit UL208
- 237 Stonebridge Dr
- 1 County Rd
- 7 Mason Rd
- 5 Dumaine Ave Unit C
- 5 Dumaine Ave Unit D
- 5 Dumaine Ave Unit H
- 5 Dumaine Ave Unit I
- 5 Dumaine Ave Unit J
- 5 Dumaine Ave Unit K
- 5 Dumaine Ave Unit L
