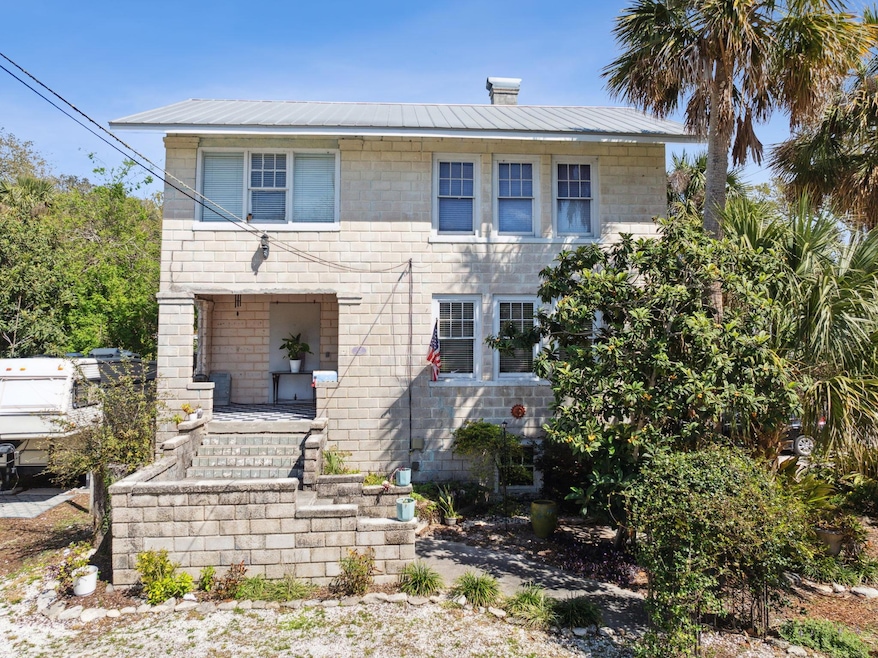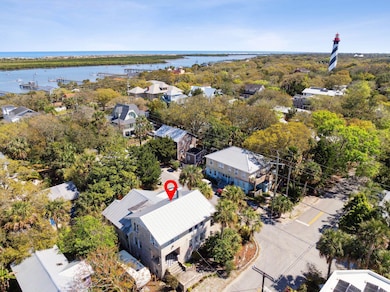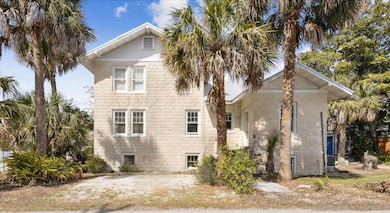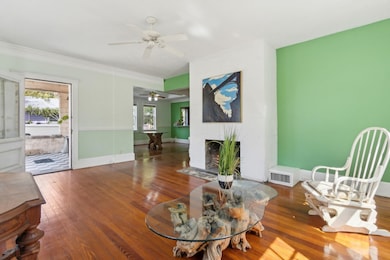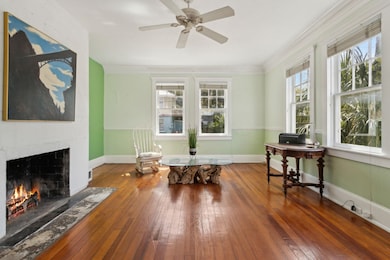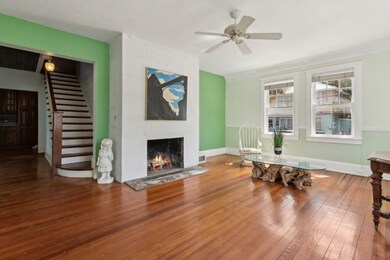
37 Magnolia Dr St. Augustine, FL 32080
Anastasia Island NeighborhoodEstimated payment $4,779/month
Highlights
- Spa
- RV or Boat Storage in Community
- Corner Lot
- R.B. Hunt Elementary School Rated A
- Wood Flooring
- Tennis Courts
About This Home
The former Coquina Inn, in Lighthouse Park neighborhood, a historical treasure offers a unique opportunity steeped in history. Built in 1915 by Mary Heston, the Post Mistress of Anastasia Island. It was once a winter retreat for Arthur Brisbane, Chief Editor of W.R. Hearst. Constructed with Tabby Revival architecture of coquina block, this home embodies cultural significance backed with resilient construction. With 4 bedrooms, 4 bathrooms, & an adjoining apartment with separate entrance. Inside, it features original hardwood floors, 2 fireplaces (primary has hidden nook), crown molding, & beadboard ceilings. 1,700sf unfinished basement with separate entrance, a cistern & other eccentricities. The primary suite is complete with a sitting area & fireplace with a hidden nook. Elevated in Flood Zone X. With a touch of vision & restoration, the grandeur can be revived to live amidst history. 2nd floor hallway light does not convey. Weekly rentals allowed, buyer to verify.
Home Details
Home Type
- Single Family
Est. Annual Taxes
- $11,956
Year Built
- Built in 1915
Lot Details
- 4,792 Sq Ft Lot
- Corner Lot
- Historic Home
- Property is zoned RS-2
Parking
- Off-Street Parking
Home Design
- Concrete Block With Brick
- Metal Roof
Interior Spaces
- 2,515 Sq Ft Home
- 2-Story Property
- Fireplace
- Window Treatments
- Formal Dining Room
- Wood Flooring
Kitchen
- Range
- Microwave
- Dishwasher
Bedrooms and Bathrooms
- 4 Bedrooms
- In-Law or Guest Suite
- 4 Bathrooms
- Primary Bathroom includes a Walk-In Shower
Outdoor Features
- Spa
- Shed
Schools
- R.B. Hunt Elementary School
- Sebastian Middle School
- St. Augustine High School
Utilities
- Central Heating and Cooling System
- Septic System
Community Details
- RV or Boat Storage in Community
- Tennis Courts
Listing and Financial Details
- Assessor Parcel Number 157350-0000
Map
Home Values in the Area
Average Home Value in this Area
Tax History
| Year | Tax Paid | Tax Assessment Tax Assessment Total Assessment is a certain percentage of the fair market value that is determined by local assessors to be the total taxable value of land and additions on the property. | Land | Improvement |
|---|---|---|---|---|
| 2024 | $321 | $664,508 | $312,050 | $352,458 |
| 2023 | $321 | $187,841 | $0 | $0 |
| 2022 | $285 | $182,370 | $0 | $0 |
| 2021 | $285 | $177,058 | $0 | $0 |
| 2020 | $285 | $174,613 | $0 | $0 |
| 2019 | $285 | $170,687 | $0 | $0 |
| 2018 | $244 | $167,504 | $0 | $0 |
| 2017 | $204 | $164,059 | $0 | $0 |
| 2016 | $175 | $165,506 | $0 | $0 |
| 2015 | $145 | $164,355 | $0 | $0 |
| 2014 | $145 | $163,051 | $0 | $0 |
Property History
| Date | Event | Price | Change | Sq Ft Price |
|---|---|---|---|---|
| 04/25/2025 04/25/25 | Price Changed | $679,000 | -2.9% | $270 / Sq Ft |
| 04/14/2025 04/14/25 | Price Changed | $699,000 | -6.8% | $278 / Sq Ft |
| 03/18/2025 03/18/25 | For Sale | $750,000 | -- | $298 / Sq Ft |
Deed History
| Date | Type | Sale Price | Title Company |
|---|---|---|---|
| Warranty Deed | -- | None Listed On Document |
Mortgage History
| Date | Status | Loan Amount | Loan Type |
|---|---|---|---|
| Previous Owner | $200,000 | New Conventional | |
| Previous Owner | $25,000 | Commercial | |
| Previous Owner | $150,000 | New Conventional | |
| Previous Owner | $30,000 | Credit Line Revolving | |
| Previous Owner | $131,000 | Unknown | |
| Previous Owner | $100,000 | Credit Line Revolving |
Similar Homes in the area
Source: St. Augustine and St. Johns County Board of REALTORS®
MLS Number: 251642
APN: 157350-0000
- 19 Palmetto Ave
- 825 Anastasia Blvd Unit C-16
- 65 Busam St
- 26 Ponce de Leon Ave
- 14 White St W
- 2 Sanchez Cove
- 2A Sanchez Cove
- 106 Carver St E
- 221 Herada St
- 16 Inlet Place
- 15 Comares Ave S
- 201 Cabeza St
- 102 Menendez Rd
- 43 Menendez Rd
- 53 Menendez Rd
- 9 Menendez Rd
- 17
- 2A Moultrie Place
- 102 Carver St W
- 61 Cortez Ave
