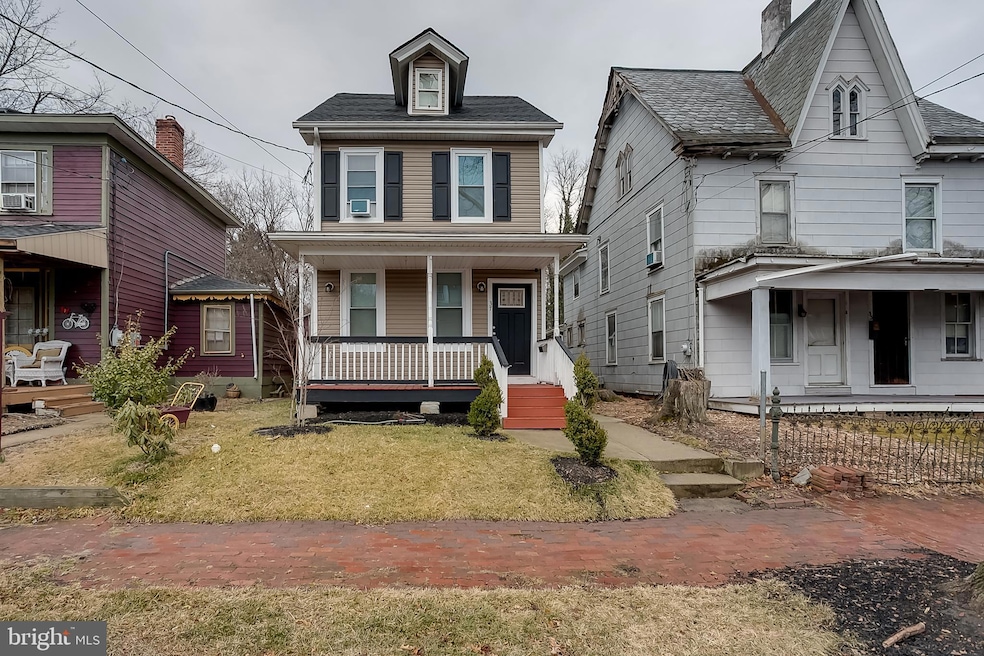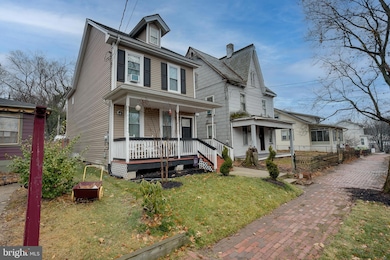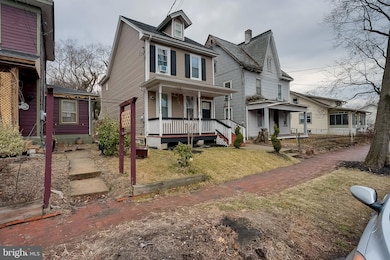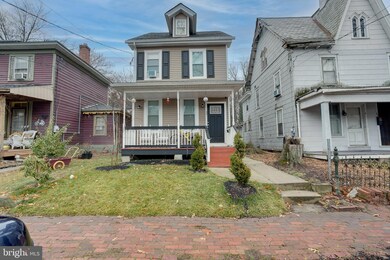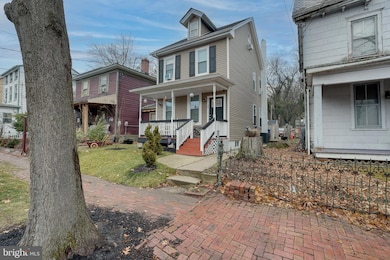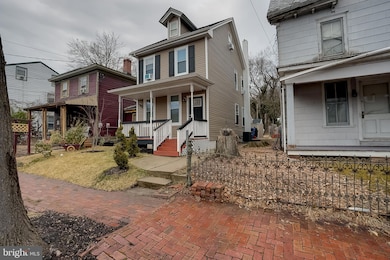
37 Mount Holly Ave Mount Holly, NJ 08060
Outlying Mount Holly NeighborhoodEstimated payment $2,035/month
Highlights
- Open Floorplan
- Colonial Architecture
- No HOA
- Rancocas Valley Regional High School Rated A-
- Wood Flooring
- Upgraded Countertops
About This Home
Welcome to this beautiful two-story, 5-bedroom, 1.5-bath home featuring a custom-covered front porch and a stylish, neutral color palette throughout. Step through the craftsman-style front door and onto durable engineered hardwood flooring that spans the entire main level. The living room boasts recessed lighting and a stylish ceiling fan with lighting, creating a warm and inviting atmosphere. A partial open wall leads seamlessly into the dining room, which offers two points of entry, either from the front door or the living room, keeping the space open and airy. A second ceiling fan in the dining area adds both style and function. The stunning U-shaped kitchen is a true highlight, featuring white craftsman cabinetry with crown molding, vaulted ceilings, granite countertops, and a white tiled backsplash. Recessed lighting and a chic three-pendant light fixture illuminate the space, while the extended countertop with an overhang provides a perfect spot for casual meals. An additional decorative wainscoted island panel and built-in electrical outlet enhance both function and elegance. A conveniently located half bath on this level includes a white vanity with a nickel faucet and framed mirror. Upstairs, all four generously sized bedrooms offer plush, neutral-colored carpeting, creating a cozy and serene retreat. Each room features ample closet space to accommodate your storage needs. Outside, the fully fenced backyard provides the perfect space for privacy, entertaining, or ensuring the safety of children and pets. Don’t miss the opportunity to make this charming home your own—schedule a showing today!
Home Details
Home Type
- Single Family
Est. Annual Taxes
- $4,335
Year Built
- Built in 1910 | Remodeled in 2019
Lot Details
- 2,714 Sq Ft Lot
- Lot Dimensions are 23.00 x 118.00
- Wood Fence
- Property is in very good condition
- Property is zoned R3
Home Design
- Colonial Architecture
- Block Foundation
- Frame Construction
- Architectural Shingle Roof
Interior Spaces
- 1,504 Sq Ft Home
- Property has 2 Levels
- Open Floorplan
- Ceiling Fan
- Recessed Lighting
- Electric Fireplace
- Replacement Windows
- Six Panel Doors
- Living Room
- Dining Room
- Unfinished Basement
Kitchen
- Eat-In Kitchen
- Electric Oven or Range
- Built-In Microwave
- Dishwasher
- Stainless Steel Appliances
- Kitchen Island
- Upgraded Countertops
- Disposal
Flooring
- Wood
- Carpet
- Ceramic Tile
Bedrooms and Bathrooms
- 4 Bedrooms
Laundry
- Laundry Room
- Laundry on main level
- Dryer
- Washer
Parking
- Driveway
- On-Street Parking
Outdoor Features
- Porch
Schools
- Rancocas Valley Reg. High School
Utilities
- 90% Forced Air Heating and Cooling System
- Cooling System Utilizes Natural Gas
- Natural Gas Water Heater
- Cable TV Available
Community Details
- No Home Owners Association
Listing and Financial Details
- Tax Lot 00009
- Assessor Parcel Number 23-00060-00009
Map
Home Values in the Area
Average Home Value in this Area
Tax History
| Year | Tax Paid | Tax Assessment Tax Assessment Total Assessment is a certain percentage of the fair market value that is determined by local assessors to be the total taxable value of land and additions on the property. | Land | Improvement |
|---|---|---|---|---|
| 2024 | $4,145 | $123,500 | $23,000 | $100,500 |
| 2023 | $4,145 | $123,500 | $23,000 | $100,500 |
| 2022 | $3,999 | $123,500 | $23,000 | $100,500 |
| 2021 | $3,933 | $123,500 | $23,000 | $100,500 |
| 2020 | $3,780 | $123,500 | $23,000 | $100,500 |
| 2019 | $3,695 | $123,500 | $23,000 | $100,500 |
| 2018 | $3,630 | $123,500 | $23,000 | $100,500 |
| 2017 | $3,536 | $123,500 | $23,000 | $100,500 |
| 2016 | $3,454 | $123,500 | $23,000 | $100,500 |
| 2015 | $3,381 | $123,500 | $23,000 | $100,500 |
| 2014 | $3,257 | $123,500 | $23,000 | $100,500 |
Property History
| Date | Event | Price | Change | Sq Ft Price |
|---|---|---|---|---|
| 04/10/2025 04/10/25 | For Sale | $299,999 | -7.7% | $199 / Sq Ft |
| 02/28/2025 02/28/25 | For Sale | $325,000 | +85.8% | $216 / Sq Ft |
| 04/09/2019 04/09/19 | Sold | $174,900 | 0.0% | $116 / Sq Ft |
| 03/13/2019 03/13/19 | Pending | -- | -- | -- |
| 03/02/2019 03/02/19 | For Sale | $174,900 | +379.2% | $116 / Sq Ft |
| 10/24/2018 10/24/18 | Sold | $36,500 | -2.7% | $24 / Sq Ft |
| 10/01/2018 10/01/18 | Pending | -- | -- | -- |
| 09/24/2018 09/24/18 | For Sale | $37,500 | -- | $25 / Sq Ft |
Deed History
| Date | Type | Sale Price | Title Company |
|---|---|---|---|
| Deed | $174,900 | Goldstone Title Agency Llc | |
| Deed | $36,500 | Surety Title Co | |
| Deed | -- | None Available | |
| Sheriffs Deed | -- | None Availablee | |
| Executors Deed | $59,000 | -- |
Mortgage History
| Date | Status | Loan Amount | Loan Type |
|---|---|---|---|
| Previous Owner | $60,180 | VA |
Similar Homes in Mount Holly, NJ
Source: Bright MLS
MLS Number: NJBL2084824
APN: 23-00060-0000-00009
