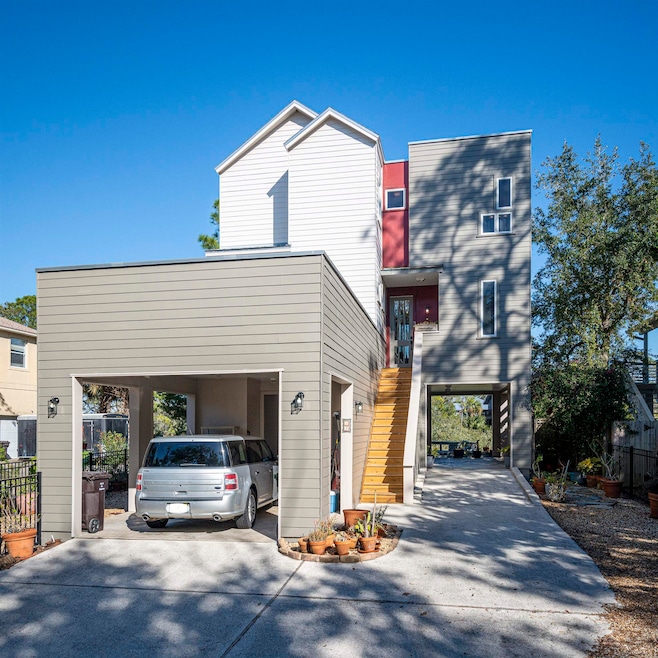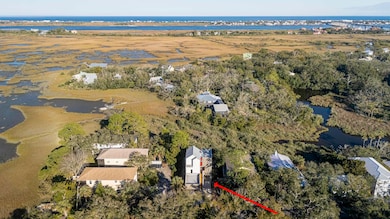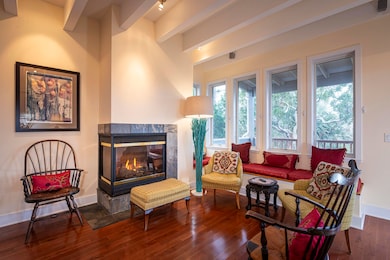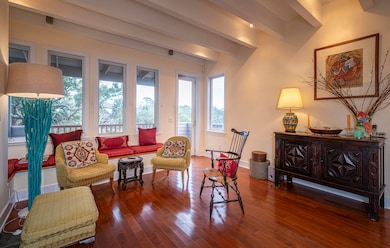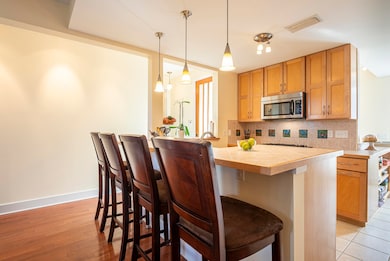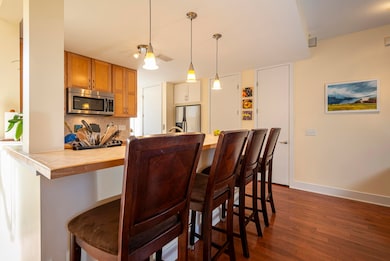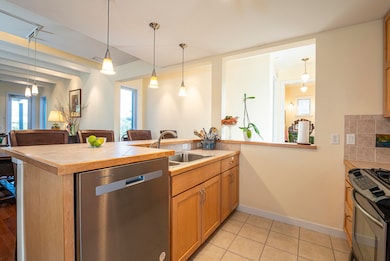
37 Oak St Saint Augustine, FL 32084
North City NeighborhoodEstimated payment $4,235/month
Highlights
- Wood Flooring
- Fireplace
- Central Heating and Cooling System
- Great Room
- Separate Shower in Primary Bathroom
- Dining Room
About This Home
Discover your dream home nestled in a serene setting, featuring 3 bedrooms and 2.5 baths, with expansive vistas of the Estuary and marshlands. This beautifully maintained residence boasts a newer roof(2020), and parts of the home have been freshly painted on the exterior(2024), offering a bright and inviting atmosphere. Enjoy the convenience of an elevator and a corner lot, along with a charming gas fireplace that adds warmth to the cozy living area. This home is also conveniently located close to downtown, pristine beaches, and numerous amenities, providing the best of both worlds. Additionally, you'll appreciate the newer AC units(2020) and water heater(2022), ensuring your comfort and peace of mind. Step into the modern kitchen, equipped with stainless steel appliances, including a sleek gas stovetop, ideal for culinary enthusiasts. One of the standout features of this home is the huge bonus room located downstairs. This versatile space can easily be transformed into a next-gen suite, a home office, or a recreational area, accommodating all your lifestyle needs. Don’t miss your chance to own a piece of paradise with captivating views and ample living space. Make this meticulously maintained home yours and indulge in luxurious coastal living. Schedule a tour today and discover the endless possibilities this dream home has to offer!
Home Details
Home Type
- Single Family
Est. Annual Taxes
- $5,619
Year Built
- Built in 2006
Lot Details
- 7,841 Sq Ft Lot
- Property fronts a marsh
- Property is zoned RS-2
Parking
- 2 Carport Spaces
Home Design
- Slab Foundation
- Shingle Roof
- Siding
Interior Spaces
- 2,418 Sq Ft Home
- 3-Story Property
- Elevator
- Fireplace
- Great Room
- Dining Room
Kitchen
- Range
- Microwave
- Dishwasher
- Disposal
Flooring
- Wood
- Tile
Bedrooms and Bathrooms
- 3 Bedrooms
- 2 Bathrooms
- Separate Shower in Primary Bathroom
Schools
- Ketterlinus Elementary School
- Sebastian Middle School
- St. Augustine High School
Utilities
- Central Heating and Cooling System
Listing and Financial Details
- Homestead Exemption
- Assessor Parcel Number 150450-0040
Map
Home Values in the Area
Average Home Value in this Area
Tax History
| Year | Tax Paid | Tax Assessment Tax Assessment Total Assessment is a certain percentage of the fair market value that is determined by local assessors to be the total taxable value of land and additions on the property. | Land | Improvement |
|---|---|---|---|---|
| 2024 | $5,619 | $340,015 | -- | -- |
| 2023 | $5,619 | $330,112 | $0 | $0 |
| 2022 | $5,445 | $320,497 | $0 | $0 |
| 2021 | $5,371 | $311,162 | $0 | $0 |
| 2020 | $5,331 | $306,866 | $0 | $0 |
| 2019 | $5,341 | $299,967 | $0 | $0 |
| 2018 | $5,247 | $294,374 | $0 | $0 |
| 2017 | $5,173 | $288,319 | $0 | $0 |
| 2016 | $5,156 | $290,861 | $0 | $0 |
| 2015 | $5,206 | $288,839 | $0 | $0 |
| 2014 | $5,221 | $286,546 | $0 | $0 |
Property History
| Date | Event | Price | Change | Sq Ft Price |
|---|---|---|---|---|
| 03/27/2025 03/27/25 | Price Changed | $675,000 | -3.4% | $279 / Sq Ft |
| 02/27/2025 02/27/25 | Price Changed | $699,000 | -2.9% | $289 / Sq Ft |
| 01/28/2025 01/28/25 | For Sale | $720,000 | -- | $298 / Sq Ft |
Deed History
| Date | Type | Sale Price | Title Company |
|---|---|---|---|
| Interfamily Deed Transfer | -- | Attorney | |
| Warranty Deed | $64,000 | Independent Title Of St Augu | |
| Warranty Deed | $35,000 | Independent Title St Augusti | |
| Quit Claim Deed | -- | Independent Title St Augusti |
Mortgage History
| Date | Status | Loan Amount | Loan Type |
|---|---|---|---|
| Open | $200,000 | Credit Line Revolving | |
| Closed | $250,000 | New Conventional | |
| Closed | $264,734 | New Conventional | |
| Closed | $270,000 | Unknown | |
| Closed | $246,000 | Construction | |
| Previous Owner | $92,000 | Balloon |
Similar Homes in the area
Source: St. Augustine and St. Johns County Board of REALTORS®
MLS Number: 250521
APN: 150450-0040
- 29 Oak St
- 27 Oak St
- 1050 Bella Vista Blvd Unit 126
- 44 Hildreth Way
- 31 Colony St
- 11 Hildreth Dr
- 1080 Bella Vista Blvd Unit 13114
- 1080 Bella Vista Blvd
- 5 Atlantic Ave
- 2005 Mariposa Vista Ln Unit 3-305
- 2005 Mariposa Vista Ln Unit 3-125
- 2005 Mariposa Vista Ln
- 8 Park Ave
- 1010 Bella Vista Blvd Unit 4-204
- 12 E Park Ave
- 4000 Grande Vista Blvd Unit 15-120
- 4000 Grande Vista Blvd Unit 15-104
- 4000 Grande Vista Blvd Unit 104
- 4000 Grande Vista Blvd Unit 15-302
- 4000 Grande Vista Blvd Unit 15-130
