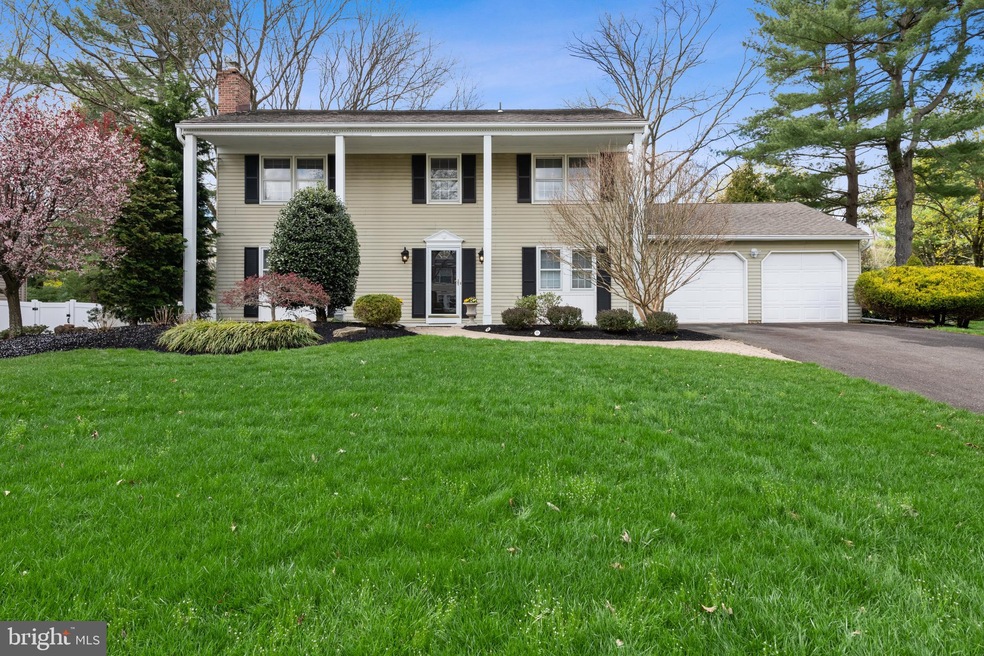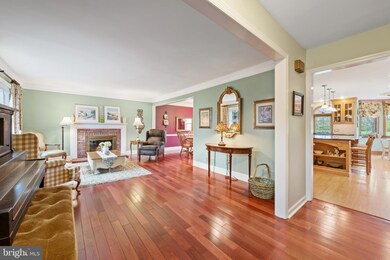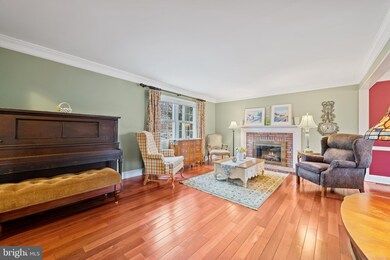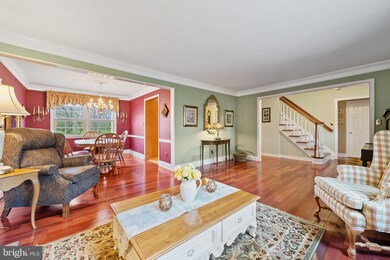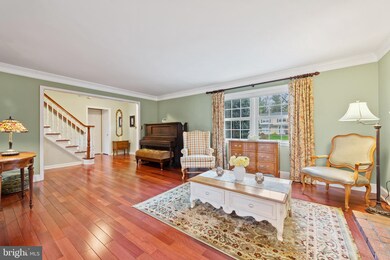
37 Parker Rd Plainsboro, NJ 08536
Plainsboro Township NeighborhoodHighlights
- Colonial Architecture
- Property is near a park
- Breakfast Room
- John V.B. Wicoff Elementary School Rated A+
- Private Lot
- 2 Car Attached Garage
About This Home
As of June 2021Stunning Home in the Princeton Collection! Facing North East and with an oversized backyard- this home's location and privacy is unmatched! Gorgeous custom gourmet kitchen with high end stainless steel appliances, double sink, endless cabinet space. The eat-in-kitchen has a breakfast bar and a great breakfast nook area overlooking a stone patio and large backyard great for entertaining. Formal living room has beautiful wood flooring and gas fireplace. The kitchen opens up to a family room area giving you that open concept feel for your family. Upstairs you will find 4 bedrooms. The master suite has wood flooring, three closets and a completely renovated bathroom! Another full size bathroom upstairs completes the floor. Brand new carpeting in all additional bedrooms. Make your way to the full basement just waiting for your finishing touches! Garage is oversized too-with extra storage! Minutes to Plainsboro's downtown shopping and restaurants and award winning West Windsor Plainsboro Schools. Showings start Friday April 16th
Last Agent to Sell the Property
Coldwell Banker Residential Brokerage-Princeton Jct

Home Details
Home Type
- Single Family
Est. Annual Taxes
- $12,444
Year Built
- Built in 1979
Lot Details
- 0.34 Acre Lot
- Lot Dimensions are 100.00 x 150.00
- Private Lot
- Level Lot
- Open Lot
- Back, Front, and Side Yard
- Property is zoned R200
HOA Fees
- $16 Monthly HOA Fees
Parking
- 2 Car Attached Garage
- Front Facing Garage
Home Design
- Colonial Architecture
- Asphalt Roof
- Aluminum Siding
Interior Spaces
- 2,500 Sq Ft Home
- Property has 2 Levels
- Entrance Foyer
- Family Room
- Living Room
- Breakfast Room
- Dining Room
- Basement Fills Entire Space Under The House
- Laundry Room
Bedrooms and Bathrooms
- 4 Bedrooms
Location
- Property is near a park
Schools
- Wicoff Elementary School
- Community Middle School
- North High School
Utilities
- Forced Air Heating and Cooling System
- Electric Water Heater
Community Details
- Rcp Management HOA
- Princeton Collection Subdivision
Listing and Financial Details
- Tax Lot 00016
- Assessor Parcel Number 18-00812-00016
Map
Home Values in the Area
Average Home Value in this Area
Property History
| Date | Event | Price | Change | Sq Ft Price |
|---|---|---|---|---|
| 06/10/2021 06/10/21 | Sold | $705,000 | +3.8% | $282 / Sq Ft |
| 04/20/2021 04/20/21 | Pending | -- | -- | -- |
| 04/16/2021 04/16/21 | For Sale | $679,000 | -- | $272 / Sq Ft |
Tax History
| Year | Tax Paid | Tax Assessment Tax Assessment Total Assessment is a certain percentage of the fair market value that is determined by local assessors to be the total taxable value of land and additions on the property. | Land | Improvement |
|---|---|---|---|---|
| 2024 | $14,571 | $571,400 | $199,400 | $372,000 |
| 2023 | $14,571 | $571,400 | $199,400 | $372,000 |
| 2022 | $14,348 | $571,400 | $199,400 | $372,000 |
| 2021 | $12,189 | $531,900 | $199,400 | $332,500 |
| 2020 | $12,465 | $521,100 | $199,400 | $321,700 |
| 2019 | $12,189 | $521,100 | $199,400 | $321,700 |
| 2018 | $11,918 | $521,100 | $199,400 | $321,700 |
| 2017 | $11,579 | $521,100 | $199,400 | $321,700 |
| 2016 | $11,068 | $521,100 | $199,400 | $321,700 |
| 2015 | $11,247 | $445,600 | $197,200 | $248,400 |
| 2014 | $11,136 | $445,600 | $197,200 | $248,400 |
Mortgage History
| Date | Status | Loan Amount | Loan Type |
|---|---|---|---|
| Previous Owner | $564,000 | New Conventional | |
| Previous Owner | $69,936 | Unknown | |
| Previous Owner | $50,000 | Credit Line Revolving |
Deed History
| Date | Type | Sale Price | Title Company |
|---|---|---|---|
| Bargain Sale Deed | $705,000 | Vital Abstract Llc | |
| Quit Claim Deed | $100 | -- |
Similar Homes in the area
Source: Bright MLS
MLS Number: NJMX126456
APN: 18-00812-0000-00016
- 5 Gulick Ln
- 75 Parker Rd
- 2 Chandler Ct
- 12 Titus Ln
- 5801 Schindler Dr S
- 2304 Schindler Dr N
- 4 Cottonwood Ct
- 836 Ridge Rd
- 7 Mount Dr Unit 4
- 4 Brewer Way Unit 11
- 1 Flemmer Ct
- 5 Flemmer Ct
- 3 Flemmer Ct
- 27 Brewer Way
- 10 Mount Dr
- 19 Brewer Way
- 10 Mount Dr
- 10 Mount Dr
- 17 Brewer Way Unit 44
- 4 Flemmer Ct Unit 17
