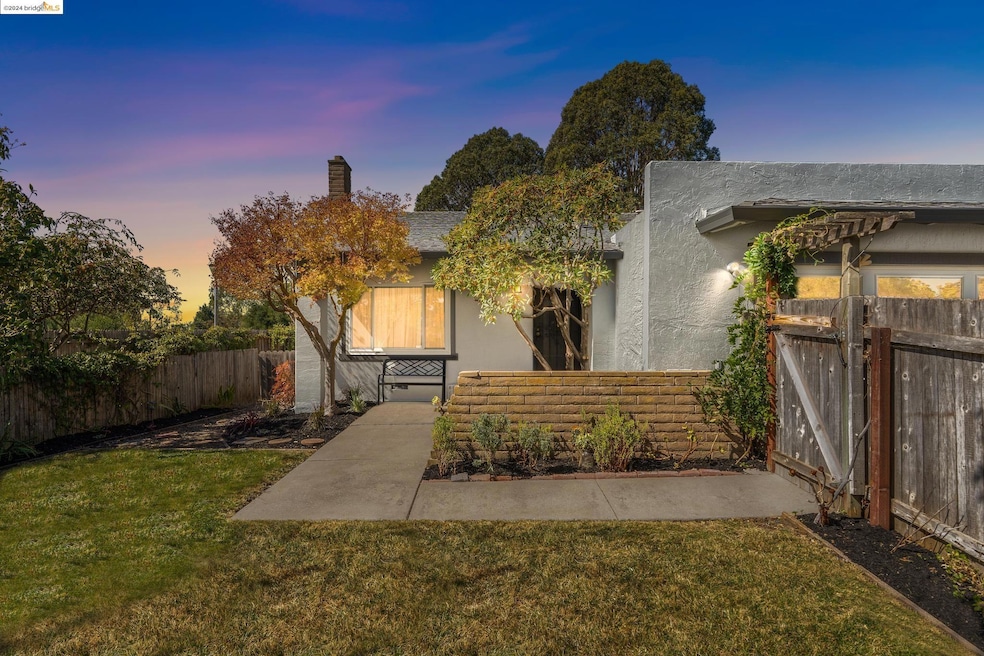
37 Parkridge Place El Sobrante, CA 94803
Hilltop Green NeighborhoodHighlights
- In Ground Pool
- Clubhouse
- End Unit
- Updated Kitchen
- Engineered Wood Flooring
- 4-minute walk to Hilltop Green Park
About This Home
As of November 2024Discover the perfect blend of comfort, convenience, and style in this beautifully refreshed single-level townhome located within the tranquil Hilltop Green Community in Richmond. Step inside this bright and airy 3-bedroom, 2-bath home, where spacious living areas include a large formal living room, a tastefully designed kitchen, and updated bathrooms. The inviting patio off the kitchen is ideal for hosting lively gatherings or savoring a quiet morning coffee. Multiple garden spaces provide endless opportunities for creativity—plant your favorite flowers, start a vegetable garden, or simply enjoy the serenity of the outdoors. The large garage offers plenty of parking and storage, with guest spots available for visitors. Hilltop Green residents enjoy access to a host of amenities. Dive into the refreshing community pool, entertain in the rentable clubhouse, or watch children create memories at the playground. Plus, with the Homeowners Association (HOA) managing home exteriors, grounds, and the lush community landscaping, you can focus on enjoying the good life. With easy freeway access and a quick commute to downtown San Francisco, this townhome offers an exceptional lifestyle in a serene setting. Make it yours and experience the ultimate in comfortable, carefree living.
Townhouse Details
Home Type
- Townhome
Est. Annual Taxes
- $1,846
Year Built
- Built in 1971
Lot Details
- 4,400 Sq Ft Lot
- End Unit
- Fenced
- Garden
- Back and Front Yard
HOA Fees
- $106 Monthly HOA Fees
Parking
- 2 Car Attached Garage
- Front Facing Garage
- Garage Door Opener
Home Design
- Shingle Roof
- Composition Roof
- Stucco
Interior Spaces
- 1-Story Property
- Brick Fireplace
- Living Room with Fireplace
- Security System Owned
Kitchen
- Updated Kitchen
- Eat-In Kitchen
- Gas Range
- Free-Standing Range
- Microwave
- Dishwasher
- Stone Countertops
Flooring
- Engineered Wood
- Carpet
Bedrooms and Bathrooms
- 3 Bedrooms
- 2 Full Bathrooms
Laundry
- Laundry in Garage
- Washer
Utilities
- No Cooling
- Forced Air Heating System
- Gas Water Heater
Additional Features
- In Ground Pool
- Ground Level
Listing and Financial Details
- Assessor Parcel Number 4263420087
Community Details
Overview
- Association fees include common area maintenance, ground maintenance
- 122 Units
- Hilltopgreen Association, Phone Number (510) 222-0500
- Hilltop Green Subdivision
- Greenbelt
Amenities
- Clubhouse
Recreation
- Community Pool
- Pool Membership Available
Map
Home Values in the Area
Average Home Value in this Area
Property History
| Date | Event | Price | Change | Sq Ft Price |
|---|---|---|---|---|
| 02/04/2025 02/04/25 | Off Market | $685,000 | -- | -- |
| 11/21/2024 11/21/24 | Sold | $685,000 | +19.1% | $532 / Sq Ft |
| 10/24/2024 10/24/24 | Pending | -- | -- | -- |
| 10/09/2024 10/09/24 | For Sale | $575,000 | -- | $446 / Sq Ft |
Tax History
| Year | Tax Paid | Tax Assessment Tax Assessment Total Assessment is a certain percentage of the fair market value that is determined by local assessors to be the total taxable value of land and additions on the property. | Land | Improvement |
|---|---|---|---|---|
| 2024 | $1,846 | $64,779 | $21,356 | $43,423 |
| 2023 | $1,846 | $63,510 | $20,938 | $42,572 |
| 2022 | $1,797 | $62,266 | $20,528 | $41,738 |
| 2021 | $1,757 | $61,046 | $20,126 | $40,920 |
| 2019 | $1,674 | $59,237 | $19,530 | $39,707 |
| 2018 | $1,585 | $58,077 | $19,148 | $38,929 |
| 2017 | $1,513 | $56,939 | $18,773 | $38,166 |
| 2016 | $1,445 | $55,823 | $18,405 | $37,418 |
| 2015 | $1,399 | $54,985 | $18,129 | $36,856 |
| 2014 | $1,487 | $53,909 | $17,774 | $36,135 |
Mortgage History
| Date | Status | Loan Amount | Loan Type |
|---|---|---|---|
| Open | $548,000 | New Conventional | |
| Closed | $548,000 | New Conventional | |
| Previous Owner | $33,850 | Unknown | |
| Previous Owner | $21,500 | Unknown |
Deed History
| Date | Type | Sale Price | Title Company |
|---|---|---|---|
| Grant Deed | $685,000 | Old Republic Title | |
| Grant Deed | $685,000 | Old Republic Title | |
| Interfamily Deed Transfer | -- | None Available | |
| Interfamily Deed Transfer | -- | -- | |
| Quit Claim Deed | -- | -- |
Similar Homes in El Sobrante, CA
Source: bridgeMLS
MLS Number: 41075845
APN: 426-342-008-7
- 30 Greenview Ln
- 1036 Parkside Dr
- 1091 Manor Rd
- 1207 Club Dr
- 989 Parkside Dr
- 4778 Hilltop Dr Unit 1
- 742 La Paloma Rd
- 64 Homer Ct
- 5026 Hilltop Dr
- 990 Manor Rd
- 4605 Driftwood Ct
- 677 Renfrew Rd
- 663 Renfrew Rd
- 4650 Driftwood Ct
- 940 Juanita Dr
- 4623 Appian Way
- 476 Colina Way
- 1706 Dalessi Dr
- 2004 Rancho Rd
- 4556 Appian Way Unit 36
