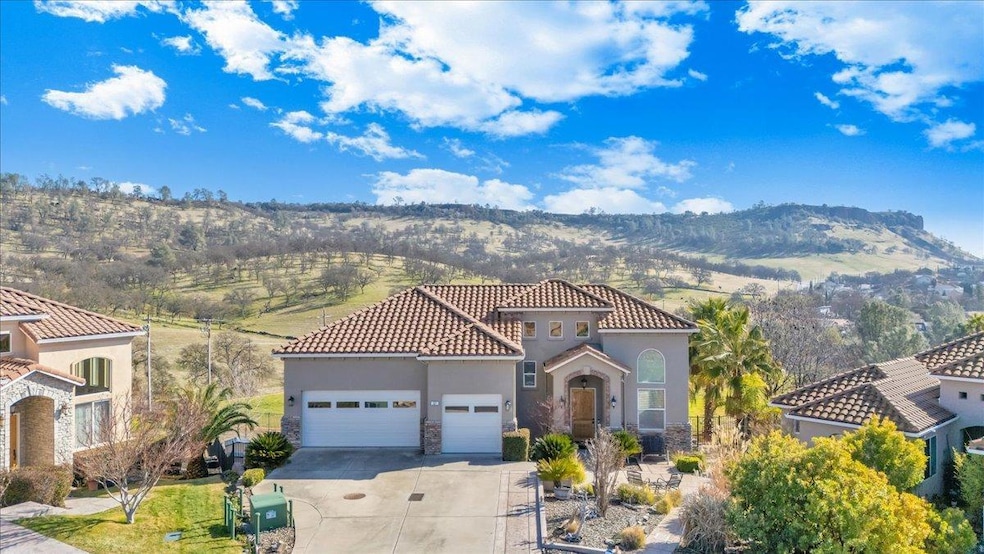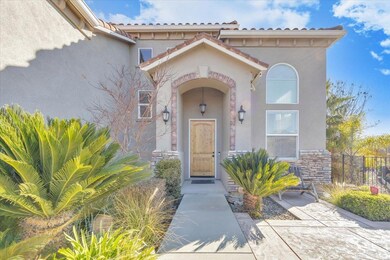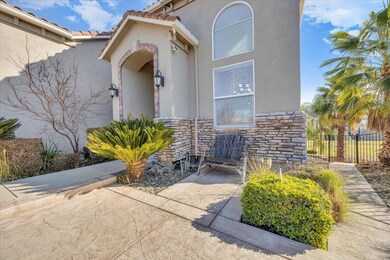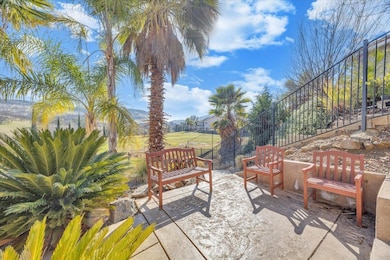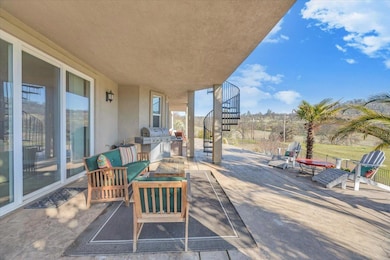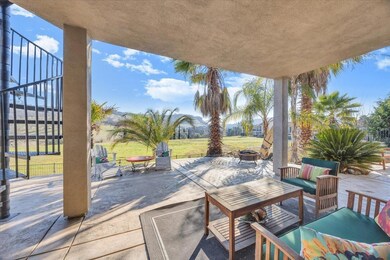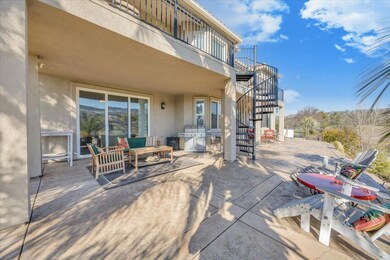
37 Poseidon Way Copperopolis, CA 95228
Connor Estates NeighborhoodHighlights
- Lake Front
- Fitness Center
- Private Pool
- Beach
- Home Theater
- Panoramic View
About This Home
As of March 2025Nestled at the end of a peaceful court, this coveted Calypso Bay Cayman floorplan offers captivating views of Table Top Mountain & the majestic Sierras. From the moment you arrive, you'll be wowed by the stately curb appeal: fresh exterior paint, sprawling level driveway, decorative rockwork & elegant stamped concrete paths & courtyards. As you step inside, natural light floods the expansive, open floorplan, drawing your eyes straight to the breathtaking views through a wall of windows & sliders. The dining rm boasts a beautiful chandelier & soaring ceiling, flowing into the living rm w/charming corner fireplace, perfect for chilly evenings. The chef's kitchen dazzles w/gleaming granite-slab counters, s.s. appliances, endless storage, including a large pantry, a long dining bar + a sunny nook overlooking the picturesque backyard. Down the hall, a powder rm & fully-equipped laundry rm are perfectly located. All you need for everyday living is on the main level! The primary retreat offers convenience & luxury w/dual sinks, a soaking tub, an oversized shower, + a massive walk-in closet. Imagine stepping through your private slider onto an expansive concrete deck that stretches across the entire home, ideal for sipping morning coffee or savoring sunset cocktails! Venture down the spiral staircase to your own tropical oasis. The massive lower deck features stamped concrete, swaying palm trees & beautifully landscaped seating areas. Fully fenced for privacy, the expansive yard offers endless possibilities: space for a future pool, a lush garden/yard, or even a casita or ADU! With no rear neighbors & the orientation for rare & priceless afternoon shade, tranquility is guaranteed! Downstairs is an entertainer's paradise, complete w/3 beds, 2 full baths & a large den opening to the lower patio. An amazing movie/game room awaits behind double doors which can double as a 5th bedroom! The extra-deep, 3-car garage is designed for lake living, w/room for your boat, golf cart & toys! Most tasteful furnishings can be included, making this a truly turn-key vacation retreat. The magic doesn't stop at home; Calypso Bay is THE PREMIER lakeside resort w/the BEST amenities! Launch your boat from the private ramp, dock at the 48-hr boat docks or jet-ski ports, relax on the sandy beach or expansive lawn area, or take a dip in the stunning resort-style pool or hot tub overlooking Lake Tulloch. Get fit in the lake-view workout rm, join morning fitness classes at the clubhouse, or gather with neighbors & friends or host & attend community events in the fireside meeting rm. Enjoy picnics under the shaded pergolas, volleyball matches on the sand, and delightful neighborhood events like the 4th of July boat & golf cart parade. When hunger strikes, cruise or stroll just around the bend to Drifter's Marina for lakeside bites & libations! Award-winning golf & Town Square are mins away! Live the vacation dream! Make Lake Tulloch & this friendly community YOUR summer sanctuary!
Last Buyer's Agent
Default zMember
zDefault Office
Home Details
Home Type
- Single Family
Est. Annual Taxes
- $3,838
Year Built
- Built in 2007
Lot Details
- 0.29 Acre Lot
- Lake Front
- Cul-De-Sac
- Back Yard Fenced
- Aluminum or Metal Fence
- Landscaped
- Private Lot
- Level Lot
- Front and Back Yard Sprinklers
HOA Fees
- $200 Monthly HOA Fees
Parking
- 3 Car Attached Garage
- 6 Open Parking Spaces
- Front Facing Garage
- Side by Side Parking
- Garage Door Opener
- Driveway Level
- Guest Parking
Property Views
- Panoramic
- Pasture
- Mountain
- Hills
Home Design
- Contemporary Architecture
- Spanish Architecture
- Mediterranean Architecture
- Frame Construction
- Spanish Tile Roof
- Tile Roof
- Wood Siding
- Concrete Perimeter Foundation
- Stucco
- Stone
Interior Spaces
- 3,087 Sq Ft Home
- 2-Story Property
- Open Floorplan
- Cathedral Ceiling
- Ceiling Fan
- Light Fixtures
- Self Contained Fireplace Unit Or Insert
- Gas Log Fireplace
- Double Pane Windows
- Window Screens
- Great Room
- Living Room with Fireplace
- Formal Dining Room
- Home Theater
- Den
- Bonus Room
- Storage
Kitchen
- Breakfast Area or Nook
- Eat-In Kitchen
- Breakfast Bar
- Built-In Electric Oven
- Built-In Gas Range
- Range Hood
- Microwave
- Ice Maker
- Dishwasher
- Kitchen Island
- Granite Countertops
- Disposal
Flooring
- Carpet
- Tile
Bedrooms and Bathrooms
- 4 Bedrooms
Laundry
- Laundry Room
- Laundry on upper level
- Dryer
- Washer
- Laundry Cabinets
- 220 Volts In Laundry
Home Security
- Security Gate
- Closed Circuit Camera
- Carbon Monoxide Detectors
- Fire and Smoke Detector
Accessible Home Design
- Accessible Kitchen
Eco-Friendly Details
- Energy-Efficient Windows
- Energy-Efficient Exposure or Shade
- Energy-Efficient Construction
- Energy-Efficient Insulation
Pool
- Private Pool
- Spa
Outdoor Features
- Balcony
- Deck
- Covered patio or porch
- Covered Courtyard
- Fire Pit
- Shed
Utilities
- Whole House Fan
- Central Heating and Cooling System
- Heating System Uses Propane
- Underground Utilities
- Propane
- Municipal Utilities District
- Gas Water Heater
- Septic Tank
- High Speed Internet
- Cable TV Available
Listing and Financial Details
- Assessor Parcel Number 061064004000
Community Details
Overview
- Association fees include management, common areas, pool(s), recreation facilities, road maintenance, security
- Calypso Bay Association, Phone Number (209) 785-4441
- Calypso Bay Subdivision
Amenities
- Clubhouse
- Community Kitchen
- Recreation Room
Recreation
- Beach
- Recreation Facilities
- Fitness Center
- Community Pool
- Community Spa
Security
- Gated Community
Map
Home Values in the Area
Average Home Value in this Area
Property History
| Date | Event | Price | Change | Sq Ft Price |
|---|---|---|---|---|
| 03/28/2025 03/28/25 | Sold | $779,800 | 0.0% | $253 / Sq Ft |
| 03/13/2025 03/13/25 | Pending | -- | -- | -- |
| 01/29/2025 01/29/25 | For Sale | $779,800 | -- | $253 / Sq Ft |
Tax History
| Year | Tax Paid | Tax Assessment Tax Assessment Total Assessment is a certain percentage of the fair market value that is determined by local assessors to be the total taxable value of land and additions on the property. | Land | Improvement |
|---|---|---|---|---|
| 2023 | $3,838 | $323,038 | $99,013 | $224,025 |
| 2022 | $3,674 | $316,705 | $97,072 | $219,633 |
| 2021 | $3,688 | $310,496 | $95,169 | $215,327 |
| 2020 | $3,660 | $307,314 | $94,194 | $213,120 |
| 2019 | $3,612 | $301,290 | $92,348 | $208,942 |
| 2018 | $3,545 | $295,384 | $90,538 | $204,846 |
| 2017 | $3,466 | $289,593 | $88,763 | $200,830 |
| 2016 | $3,452 | $283,916 | $87,023 | $196,893 |
| 2015 | $3,412 | $279,652 | $85,716 | $193,936 |
| 2014 | -- | $274,175 | $84,037 | $190,138 |
Mortgage History
| Date | Status | Loan Amount | Loan Type |
|---|---|---|---|
| Previous Owner | $188,000 | New Conventional | |
| Previous Owner | $190,250 | New Conventional | |
| Previous Owner | $193,000 | New Conventional | |
| Previous Owner | $195,750 | New Conventional | |
| Previous Owner | $123,700 | Credit Line Revolving | |
| Previous Owner | $660,000 | Purchase Money Mortgage | |
| Previous Owner | $490,247 | Construction | |
| Previous Owner | $475,000 | Unknown | |
| Previous Owner | $200,000 | Unknown |
Deed History
| Date | Type | Sale Price | Title Company |
|---|---|---|---|
| Grant Deed | $780,000 | Fidelity National Title | |
| Interfamily Deed Transfer | -- | Old Republic Title Company | |
| Grant Deed | $261,000 | Chicago Title Company | |
| Trustee Deed | $244,497 | None Available | |
| Grant Deed | $825,000 | Calaveras Title Company |
Similar Homes in Copperopolis, CA
Source: Calaveras County Association of REALTORS®
MLS Number: 202500149
APN: 061-064-004-000
- 21 Poseidon Way
- 59 Thomson Ln
- 78 Aphrodite Ct
- 65 Poker Flat Rd
- 66 Argonaut Dr
- 103 Thomson Ln
- 243 Athena Dr Unit 52
- 243 Athena Dr
- 28 Aurora Ln
- 28 Aurora Ln Unit 16
- 345 Thomson Ln
- 466 Thomson Ln
- 464 Thomson Ln
- 707 Bret Harte Dr
- 423 Winchester Way
- 641 Bret Harte Dr
- 209 Oakhurst Ct
- 271 Duchess Dr
- 1046 Shoreline Dr
- 1031 Shoreline Dr Unit 8
