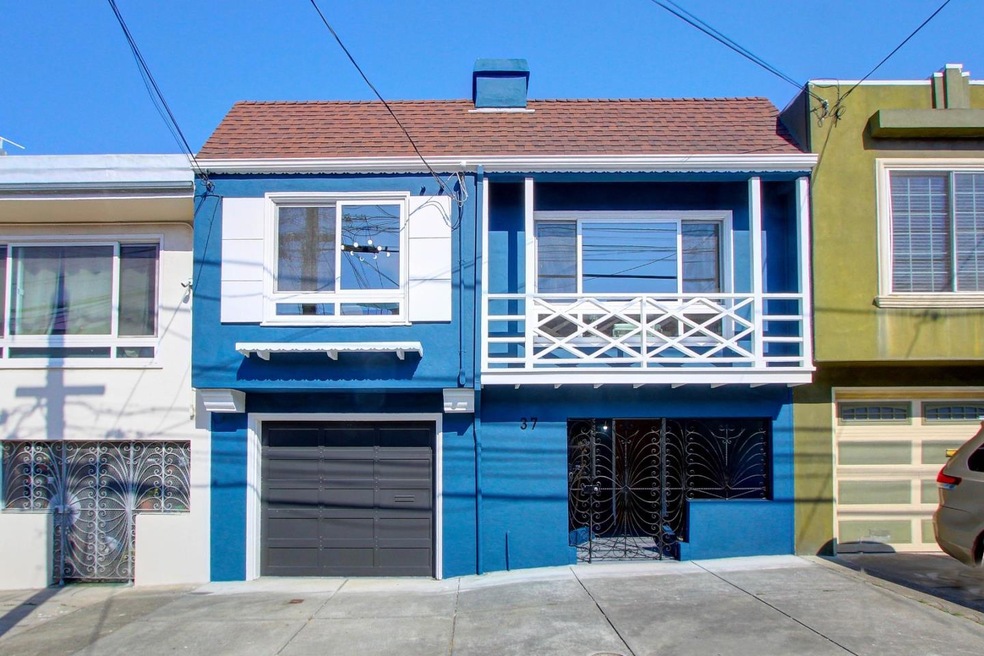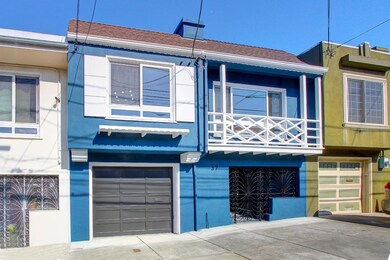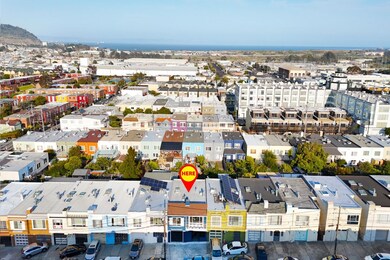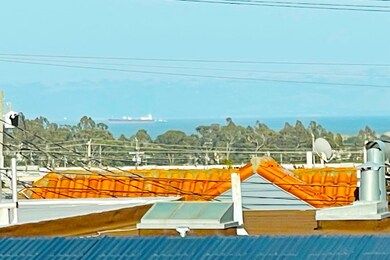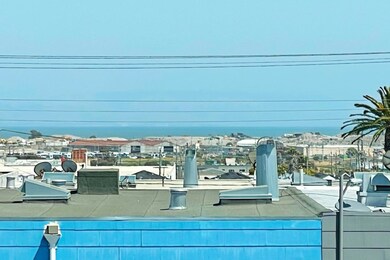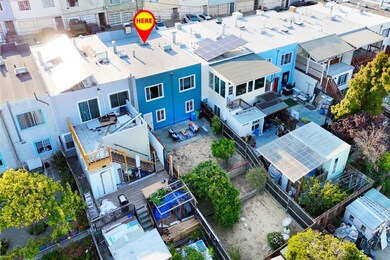
37 Pueblo St San Francisco, CA 94134
Visitacion Valley NeighborhoodHighlights
- Bay View
- Eat-In Kitchen
- Tile Countertops
- Wood Flooring
- Bathtub with Shower
- 4-minute walk to Kelloch & Velasco Mini Park
About This Home
As of August 2024Gorgeous & Lovely! This 2-story Single Family Home is situated in the Sunnydale Neighborhood, offering breathtaking views of the city, and SF Bay. With 1,063 square feet of living space on a generous 2,631 square foot lot, this residence features 2 bedrooms and 1 bathroom, freshly painted exterior and interior, and newly refinished hardwood floor. Upon entering the main level, you'll be greeted by a sunlit living room with a cozy wood-burning fireplace. The gourmet eat-in kitchen boasts stainless steel appliances, while two inviting bedrooms and a well-appointed bathroom complete this floor. The lower level offers a tandem 2-car garage, a convenient laundry area with washer/dryer hookups, and potential for in-law expansion. The spacious backyard is perfect for family gatherings and BBQs. You will also find a couple fruitful lemon trees in the garden. Located just off Geneva near the Cow Palace, this home provides easy access to transportation and nearby freeways. A Must See!
Home Details
Home Type
- Single Family
Est. Annual Taxes
- $697
Year Built
- Built in 1952
Lot Details
- 2,631 Sq Ft Lot
- Back Yard Fenced
- Zoning described as RH1
Parking
- 2 Car Garage
Property Views
- Bay
- City Lights
Home Design
- Bitumen Roof
Interior Spaces
- 1,063 Sq Ft Home
- 2-Story Property
- Wood Burning Fireplace
- Living Room with Fireplace
- Wood Flooring
- Laundry in Garage
Kitchen
- Eat-In Kitchen
- Tile Countertops
Bedrooms and Bathrooms
- 2 Bedrooms
- 1 Full Bathroom
- Bathtub with Shower
Utilities
- Forced Air Heating System
Listing and Financial Details
- Assessor Parcel Number 6319-011
Map
Home Values in the Area
Average Home Value in this Area
Property History
| Date | Event | Price | Change | Sq Ft Price |
|---|---|---|---|---|
| 08/09/2024 08/09/24 | Sold | $925,000 | +16.4% | $870 / Sq Ft |
| 07/24/2024 07/24/24 | Pending | -- | -- | -- |
| 07/12/2024 07/12/24 | For Sale | $795,000 | -- | $748 / Sq Ft |
Tax History
| Year | Tax Paid | Tax Assessment Tax Assessment Total Assessment is a certain percentage of the fair market value that is determined by local assessors to be the total taxable value of land and additions on the property. | Land | Improvement |
|---|---|---|---|---|
| 2024 | $697 | $57,008 | $21,935 | $35,073 |
| 2023 | $687 | $55,890 | $21,505 | $34,385 |
| 2022 | $675 | $54,795 | $21,084 | $33,711 |
| 2021 | $663 | $53,721 | $20,671 | $33,050 |
| 2020 | $664 | $53,172 | $20,460 | $32,712 |
| 2019 | $644 | $52,130 | $20,059 | $32,071 |
| 2018 | $624 | $51,109 | $19,666 | $31,443 |
| 2017 | $616 | $50,108 | $19,281 | $30,827 |
| 2016 | $576 | $49,126 | $18,903 | $30,223 |
| 2015 | $568 | $48,390 | $18,620 | $29,770 |
| 2014 | $554 | $47,443 | $18,256 | $29,187 |
Mortgage History
| Date | Status | Loan Amount | Loan Type |
|---|---|---|---|
| Open | $766,000 | New Conventional |
Deed History
| Date | Type | Sale Price | Title Company |
|---|---|---|---|
| Grant Deed | -- | Fidelity National Title | |
| Interfamily Deed Transfer | -- | -- |
Similar Homes in San Francisco, CA
Source: MLSListings
MLS Number: ML81973079
APN: 6319-011
- 51-53 Castillo St
- 52 Accacia St
- 129 Britton St
- 1801 Geneva Ave
- 725 Delta St
- 2411 Lupine Ct
- 2107 Wildflower Ct
- 1606 Birchwood Ct
- 309 Elliot St
- 386 Bay Ridge Dr
- 805 Red Leaf Ct
- 1103 Aspen Ct
- 305 Oak Ct
- 227 Arleta Ave
- 33 Mira Vista Ct
- 159 Elderberry Ln
- 761 Rolph St
- 73 Tioga Ave
- 435 Wilde Ave
- 420 Harkness Ave
