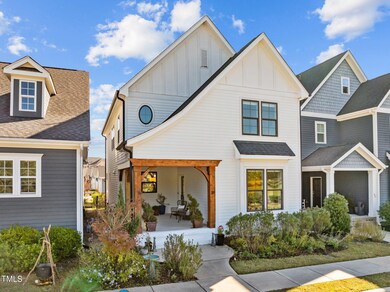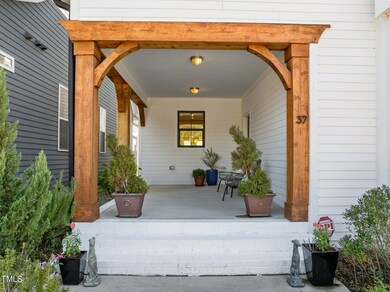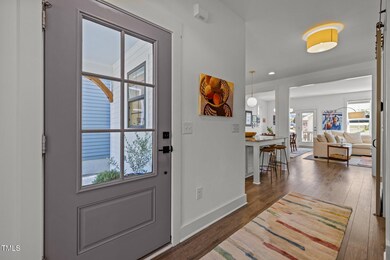
37 Quarter Gate Trace Chapel Hill, NC 27516
Baldwin NeighborhoodHighlights
- Fitness Center
- Open Floorplan
- Clubhouse
- Margaret B. Pollard Middle School Rated A-
- Craftsman Architecture
- 4-minute walk to Great Meadow Park
About This Home
As of November 2024Welcome to 37 Quarter Gate Trace, a stunning home located in the desirable Briar Chapel subdivision of Chapel Hill, NC. This 4 bedroom, 3 full bath residence perfectly marries modern upgrades with classic appeal, providing a comfortable and stylish living experience. The heart of the home is the impressive kitchen, featuring an expansive upgraded island ideal for entertaining and family gatherings. Equipped with an upgraded appliance package and a 5-burner gas stove, the kitchen is a chef's dream. Under-cabinet lighting adds a touch of elegance and practicality to the space. Relax in the inviting living area, complete with a cozy fireplace that sets the perfect ambiance. There's a downstairs bedroom with full bath, while the primary suite is upstairs with it's own private balcony. And not to be missed is the upstairs loft space that's perfect for kid's play or your office space. The home is equipped with smart features such as electric shades and a Nest thermostat, offering convenience at your fingertips. The tankless water heater ensures endless hot water, enhancing the home's efficiency and comfort. Relax in the comfort of the screened-in porch, where you can savor the beautiful landscape filled with native plants while being sheltered from the elements. Detached two car garage. This home offers a unique opportunity to enjoy a lifestyle of comfort and convenience in the heart of Briar Chapel. Schedule your visit today and experience firsthand the exceptional features and inviting atmosphere that make this property a truly special place to call home.
Home Details
Home Type
- Single Family
Est. Annual Taxes
- $3,014
Year Built
- Built in 2017
Lot Details
- 3,833 Sq Ft Lot
- Native Plants
- Garden
- Back Yard Fenced
HOA Fees
- $158 Monthly HOA Fees
Parking
- 2 Car Garage
- Private Driveway
- 2 Open Parking Spaces
Home Design
- Craftsman Architecture
- Transitional Architecture
- Cottage
- Block Foundation
- Asbestos Shingle Roof
- Lap Siding
Interior Spaces
- 2,220 Sq Ft Home
- 2-Story Property
- Open Floorplan
- Ceiling Fan
- Recessed Lighting
- Gas Fireplace
- Living Room
- Dining Room
- Loft
- Screened Porch
- Pull Down Stairs to Attic
Kitchen
- Built-In Electric Oven
- Built-In Oven
- Gas Cooktop
- Range Hood
- Microwave
- Dishwasher
- Kitchen Island
- Disposal
Flooring
- Wood
- Carpet
- Tile
Bedrooms and Bathrooms
- 4 Bedrooms
- Main Floor Bedroom
- Walk-In Closet
- 3 Full Bathrooms
- Separate Shower in Primary Bathroom
- Bathtub with Shower
- Walk-in Shower
Laundry
- Laundry Room
- Laundry in Hall
- Laundry on upper level
Home Security
- Home Security System
- Smart Thermostat
Outdoor Features
- Balcony
Schools
- Chatham Grove Elementary School
- Margaret B Pollard Middle School
- Seaforth High School
Utilities
- Central Heating and Cooling System
- Heating System Uses Natural Gas
- Tankless Water Heater
- Community Sewer or Septic
Listing and Financial Details
- Assessor Parcel Number 0091342
Community Details
Overview
- Association fees include ground maintenance
- Briar Chapel Community Association, Phone Number (919) 240-4955
- Built by Garman Homes
- Briar Chapel Subdivision
Amenities
- Picnic Area
- Clubhouse
Recreation
- Tennis Courts
- Community Basketball Court
- Recreation Facilities
- Community Playground
- Fitness Center
- Community Pool
- Park
- Dog Park
- Trails
Map
Home Values in the Area
Average Home Value in this Area
Property History
| Date | Event | Price | Change | Sq Ft Price |
|---|---|---|---|---|
| 11/22/2024 11/22/24 | Sold | $624,900 | 0.0% | $281 / Sq Ft |
| 10/25/2024 10/25/24 | Pending | -- | -- | -- |
| 10/23/2024 10/23/24 | For Sale | $624,900 | -- | $281 / Sq Ft |
Tax History
| Year | Tax Paid | Tax Assessment Tax Assessment Total Assessment is a certain percentage of the fair market value that is determined by local assessors to be the total taxable value of land and additions on the property. | Land | Improvement |
|---|---|---|---|---|
| 2024 | $3,151 | $353,341 | $87,040 | $266,301 |
| 2023 | $3,151 | $353,341 | $87,040 | $266,301 |
| 2022 | $2,892 | $353,341 | $87,040 | $266,301 |
| 2021 | $2,856 | $353,341 | $87,040 | $266,301 |
| 2020 | $2,550 | $311,682 | $50,000 | $261,682 |
| 2019 | $2,550 | $311,682 | $50,000 | $261,682 |
| 2018 | $2,370 | $311,682 | $50,000 | $261,682 |
| 2017 | $58 | $311,682 | $50,000 | $261,682 |
Mortgage History
| Date | Status | Loan Amount | Loan Type |
|---|---|---|---|
| Open | $375,800 | New Conventional | |
| Previous Owner | $75,000 | Credit Line Revolving | |
| Previous Owner | $240,000 | New Conventional | |
| Previous Owner | $50,000 | No Value Available | |
| Previous Owner | $246,705 | New Conventional | |
| Previous Owner | $210,730 | Construction |
Deed History
| Date | Type | Sale Price | Title Company |
|---|---|---|---|
| Warranty Deed | $625,000 | None Listed On Document | |
| Warranty Deed | $343,000 | None Available | |
| Special Warranty Deed | $57,000 | Attorney |
Similar Homes in the area
Source: Doorify MLS
MLS Number: 10059644
APN: 0091342
- 282 Granite Mill Blvd
- 376 Granite Mill Blvd
- 2098 Great Ridge Pkwy
- 281 Hawk Point Rd
- 173 Hawk Point Rd
- 463 Old Piedmont Cir
- 1980 Great Ridge Pkwy
- 142 Old Piedmont Cir
- 241 Serenity Hill Cir
- 490 Birch Hollow Rd
- 43 Turtle Point Bend
- 132 Deardom Way
- 200 Windy Knoll Cir
- 44 Ashwood Dr
- 113 Bennett Mountain Trace
- 45 Summersweet Ln
- 91 Cliffdale Rd
- 340 Andrews Store Rd
- 379 Tobacco Farm Way
- 314 Tobacco Farm Way






