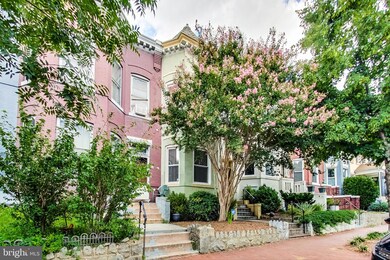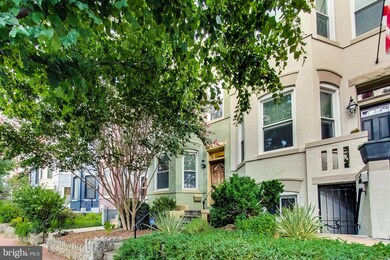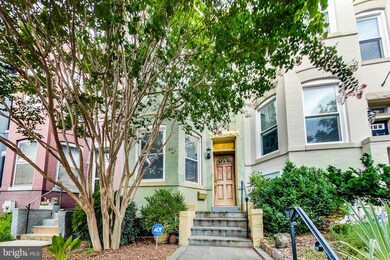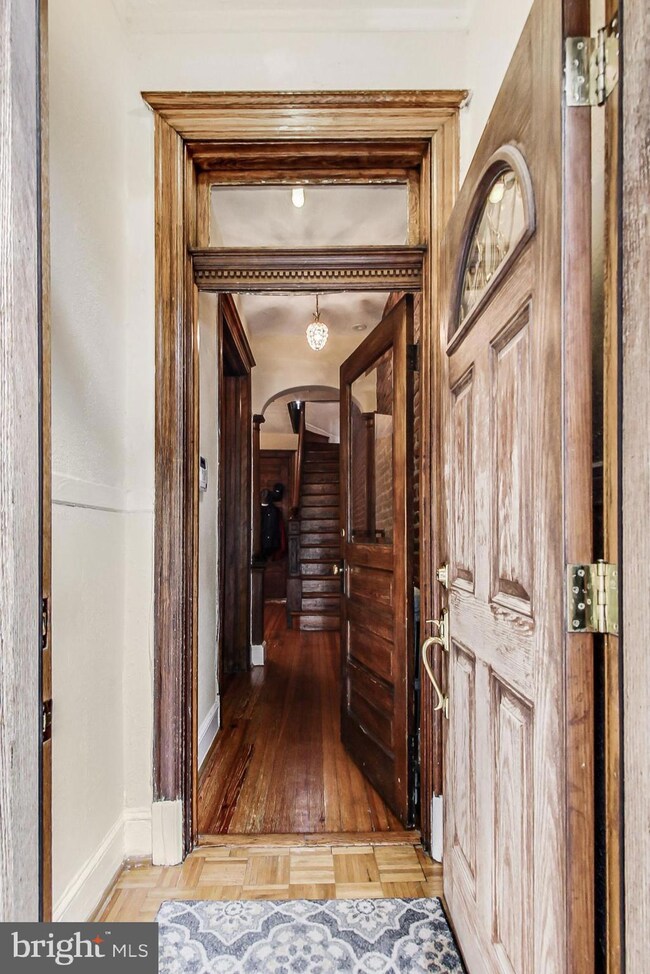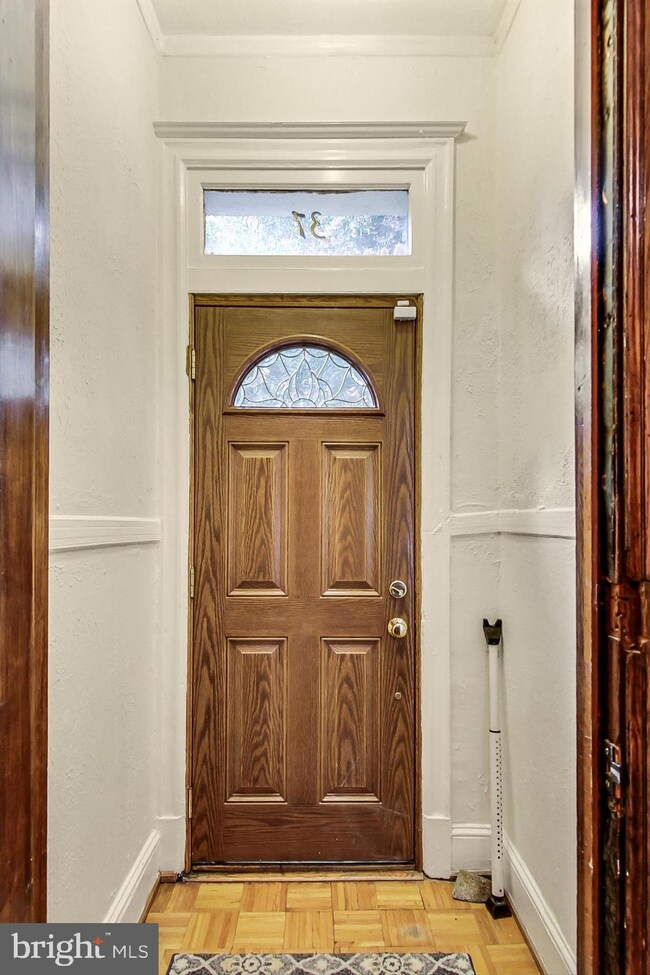
37 Randolph Place NW Washington, DC 20001
Bloomingdale NeighborhoodHighlights
- Traditional Floor Plan
- Victorian Architecture
- Stainless Steel Appliances
- Wood Flooring
- No HOA
- 4-minute walk to Florida Ave Playground
About This Home
As of November 2024Step back in time with this meticulously maintained Victorian gem built in 1895, nestled in the historic Bloomingdale neighborhood with charming brick sidewalks and a front yard adorned with a beautiful crape myrtle tree. The owners have lovingly cared for this 4 bedroom, 2 bath home for the past 20 years, creating countless cherished memories within its walls.
As you step through the front door, you are greeted by the timeless elegance of exposed brick walls and original hardwood floors that lead you through the spacious living areas. The high ceilings lend an air of grandeur to the home, further accentuated by the decorative mantel that serves as a focal point in the living room.
Pocket doors offer both privacy and flexibility, allowing you to seamlessly transition between rooms and create intimate spaces as desired. The separate dining room provides a formal setting for hosting gatherings and enjoying meals with loved ones.
A six-panel door beckons you into the kitchen, where modern convenience meets historic charm. You'll find ample table space for casual dining, complemented by stainless steel appliances that blend seamlessly with the character of the home.
Step outside to discover a tranquil back patio, perfect for al fresco dining or simply unwinding amidst the peaceful surroundings. The convenience of parking is enhanced by an electronic gate, ensuring both security and privacy. A storage shed, expertly crafted to last, offers additional space for your belongings.
This vibrant neighborhood is teeming with friendly neighbors, creating a true sense of community. With a variety of restaurants and shops mere steps away, you'll find everything you need right at your doorstep.
Don't miss this rare opportunity to own a piece of history and continue the legacy of this Victorian home filled with warmth, character, and the echoes of cherished memories.
Townhouse Details
Home Type
- Townhome
Est. Annual Taxes
- $5,927
Year Built
- Built in 1895 | Remodeled in 2004
Lot Details
- 1,499 Sq Ft Lot
- Wood Fence
- Back Yard Fenced
- Historic Home
- Property is in good condition
Home Design
- Victorian Architecture
- Brick Exterior Construction
- Brick Foundation
Interior Spaces
- Property has 3 Levels
- Traditional Floor Plan
- Ceiling Fan
- Bay Window
- Transom Windows
- Six Panel Doors
- Wood Flooring
- Home Security System
- Stacked Washer and Dryer
Kitchen
- Eat-In Kitchen
- Gas Oven or Range
- Built-In Microwave
- Ice Maker
- Dishwasher
- Stainless Steel Appliances
- Disposal
Bedrooms and Bathrooms
Basement
- Connecting Stairway
- Rear Basement Entry
- Laundry in Basement
Parking
- On-Street Parking
- Off-Street Parking
- Fenced Parking
Outdoor Features
- Patio
- Wood or Metal Shed
Utilities
- Central Air
- Radiator
- Natural Gas Water Heater
Listing and Financial Details
- Tax Lot 122
- Assessor Parcel Number 3105//0122
Community Details
Overview
- No Home Owners Association
- Bloomingdale Subdivision
Security
- Fire and Smoke Detector
Map
Home Values in the Area
Average Home Value in this Area
Property History
| Date | Event | Price | Change | Sq Ft Price |
|---|---|---|---|---|
| 03/10/2025 03/10/25 | Under Contract | -- | -- | -- |
| 02/27/2025 02/27/25 | Price Changed | $3,600 | -5.2% | $2 / Sq Ft |
| 01/30/2025 01/30/25 | For Rent | $3,799 | 0.0% | -- |
| 11/05/2024 11/05/24 | Sold | $780,000 | -1.9% | $378 / Sq Ft |
| 10/02/2024 10/02/24 | Pending | -- | -- | -- |
| 10/01/2024 10/01/24 | For Sale | $795,000 | -- | $385 / Sq Ft |
Tax History
| Year | Tax Paid | Tax Assessment Tax Assessment Total Assessment is a certain percentage of the fair market value that is determined by local assessors to be the total taxable value of land and additions on the property. | Land | Improvement |
|---|---|---|---|---|
| 2024 | $6,452 | $846,050 | $518,470 | $327,580 |
| 2023 | $6,170 | $809,920 | $497,520 | $312,400 |
| 2022 | $5,927 | $776,030 | $484,790 | $291,240 |
| 2021 | $5,702 | $747,190 | $477,630 | $269,560 |
| 2020 | $5,467 | $718,830 | $455,220 | $263,610 |
| 2019 | $3,241 | $686,780 | $433,630 | $253,150 |
| 2018 | $4,906 | $650,490 | $0 | $0 |
| 2017 | $4,569 | $609,980 | $0 | $0 |
| 2016 | $4,400 | $589,310 | $0 | $0 |
| 2015 | $3,141 | $493,430 | $0 | $0 |
| 2014 | -- | $407,370 | $0 | $0 |
Mortgage History
| Date | Status | Loan Amount | Loan Type |
|---|---|---|---|
| Open | $780,000 | New Conventional | |
| Closed | $780,000 | New Conventional | |
| Previous Owner | $390,000 | New Conventional | |
| Previous Owner | $100,000 | Credit Line Revolving | |
| Previous Owner | $345,000 | New Conventional | |
| Previous Owner | $35,000 | Credit Line Revolving | |
| Previous Owner | $292,570 | New Conventional | |
| Previous Owner | $69,000 | No Value Available | |
| Closed | $24,236 | No Value Available |
Deed History
| Date | Type | Sale Price | Title Company |
|---|---|---|---|
| Deed | $780,000 | Universal Title | |
| Deed | $780,000 | Universal Title | |
| Deed | -- | -- | |
| Deed | $329,000 | -- | |
| Deed | $88,800 | -- |
Similar Homes in Washington, DC
Source: Bright MLS
MLS Number: DCDC2162196
APN: 3105-0122
- 1812 N Capitol St NW Unit 201
- 32 Seaton Place NW
- 1743 N Capitol St NE
- 1830 N Capitol St NW
- 51 S St NW
- 1831 N Capitol St NE
- 34 T St NW
- 1841 N Capitol St NE
- 32 Randolph Place NW
- 15 T St NE
- 1709 N Capitol St NE
- 60 T St NW
- 4 R St NW Unit 3
- 4 R St NW Unit 5
- 76 Randolph Place NW
- 70 Rhode Island Ave NW Unit 501
- 70 Rhode Island Ave NW Unit 403
- 15 Todd Place NE
- 8 Rhode Island Ave NW
- 43 T St NE

