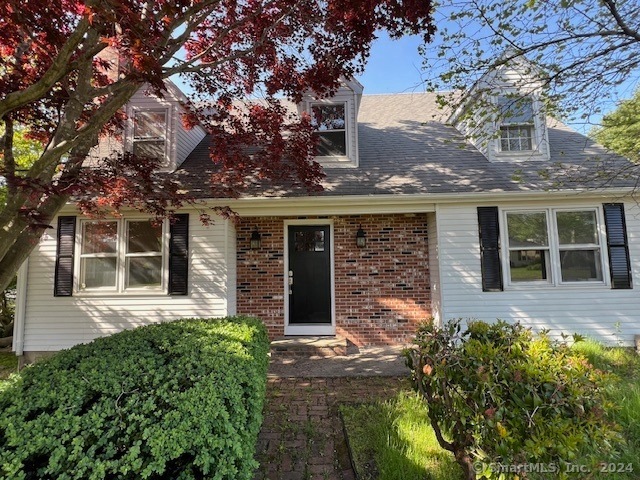
37 Riverbend Dr Stonington, CT 06355
Old Mystic NeighborhoodHighlights
- Cape Cod Architecture
- Attic
- Covered Deck
- Mystic Middle School Rated A-
- 1 Fireplace
- Property is near shops
About This Home
As of June 2024Classic 3-bedroom cape cod home located in an amazing neighborhood with deeded association rights and access to the Mystic River, perfect for launching a kayak or canoe! The primary bedroom is located on the main level with a full bath, perfect for one floor living! The second level offers 2 additional bedrooms, a full bath and an office or study room. The main level, in addition to the primary bedroom has a large living room with wood floors and a wood burning brick fireplace, the eat-in kitchen will have new appliances (stove and dishwasher and a 3 year old LG refrigerator), a mud room and an enclosed porch/deck. A large walk out basement and 2-car attached garage are additional features! Wonderful location with easy access to downtown Mystic where you can enjoy all the award winning restaurants, shopping and community events.
Home Details
Home Type
- Single Family
Est. Annual Taxes
- $6,431
Year Built
- Built in 1978
Lot Details
- 0.37 Acre Lot
- Property is zoned RA-40
HOA Fees
- $5 Monthly HOA Fees
Home Design
- Cape Cod Architecture
- Concrete Foundation
- Frame Construction
- Asphalt Shingled Roof
- Masonry Siding
Interior Spaces
- 1,820 Sq Ft Home
- 1 Fireplace
- Attic or Crawl Hatchway Insulated
Kitchen
- Gas Oven or Range
- Dishwasher
Bedrooms and Bathrooms
- 3 Bedrooms
- 2 Full Bathrooms
Laundry
- Laundry on main level
- Dryer
- Washer
Basement
- Walk-Out Basement
- Basement Fills Entire Space Under The House
Parking
- 2 Car Garage
- Automatic Garage Door Opener
Outdoor Features
- Covered Deck
Location
- Property is near shops
- Property is near a golf course
Schools
- Deans Mill Elementary School
- Stonington High School
Utilities
- Hot Water Heating System
- Heating System Uses Oil
- Private Company Owned Well
- Hot Water Circulator
- Fuel Tank Located in Basement
Community Details
- Association fees include insurance
Listing and Financial Details
- Assessor Parcel Number 2072262
Map
Home Values in the Area
Average Home Value in this Area
Property History
| Date | Event | Price | Change | Sq Ft Price |
|---|---|---|---|---|
| 06/28/2024 06/28/24 | Sold | $565,000 | +2.9% | $310 / Sq Ft |
| 05/23/2024 05/23/24 | For Sale | $549,000 | -- | $302 / Sq Ft |
Similar Homes in the area
Source: SmartMLS
MLS Number: 24017985
- 92 Fair Acres Cir
- 125 Fair Acres Cir
- 1007 River Rd
- 175 Whitehall Ave
- 1335 Pequot Trail
- 0 Gold Star Hwy Unit 24063401
- 17 Lamphere Rd
- 140 Greenmanville Ave
- 20 Pleasant St
- 37 Oslo St
- 21 Sloop Ln
- 137 Indigo St
- 8 Pons Rd
- 139 Lamphere Rd
- 144 Lamphere Rd
- 8 Hinckley St
- 5 Bruggeman Place
- 40 Deerfield Ridge Dr
- 167 N Stonington Rd
- 435 High St Unit 4
