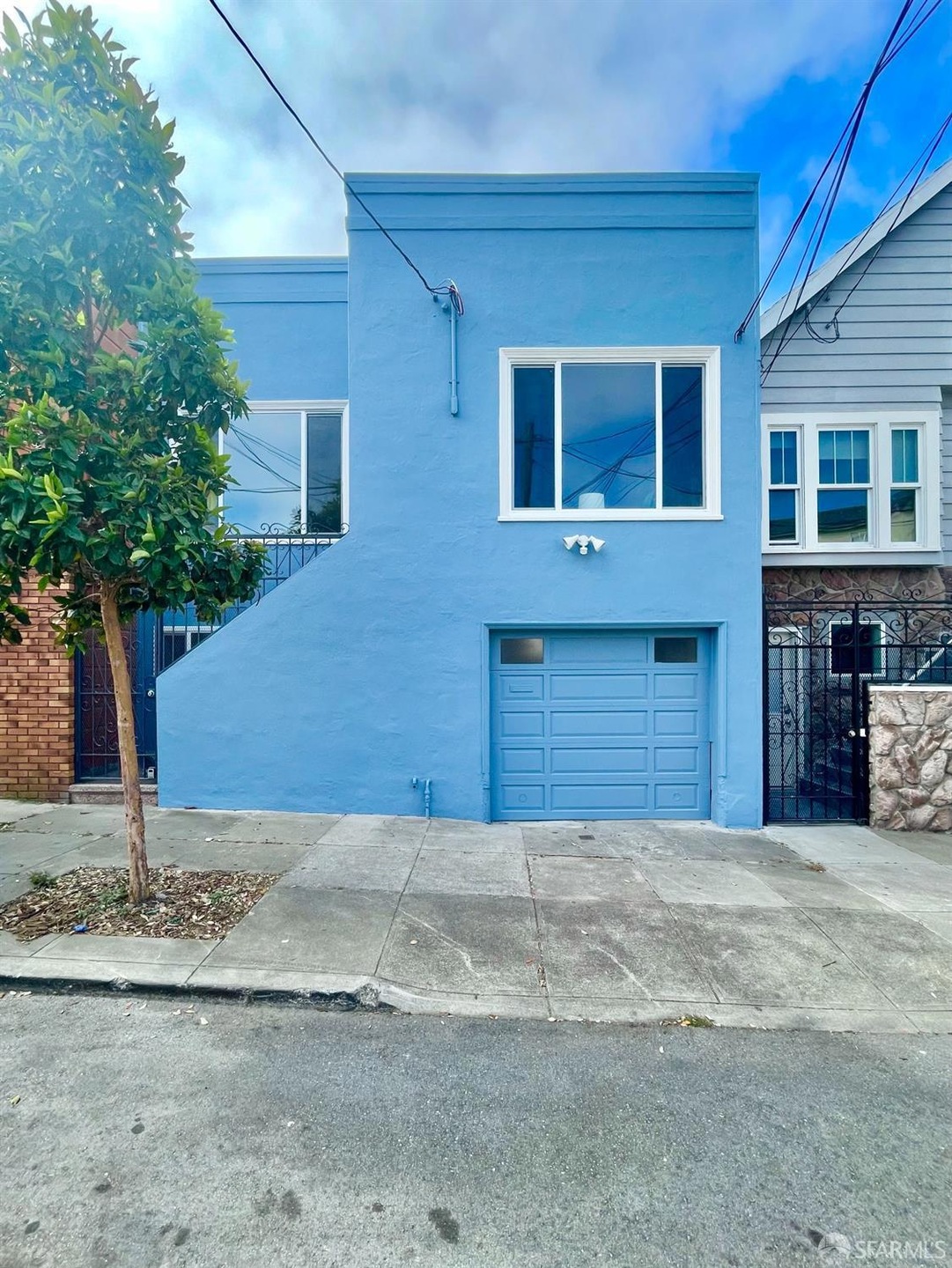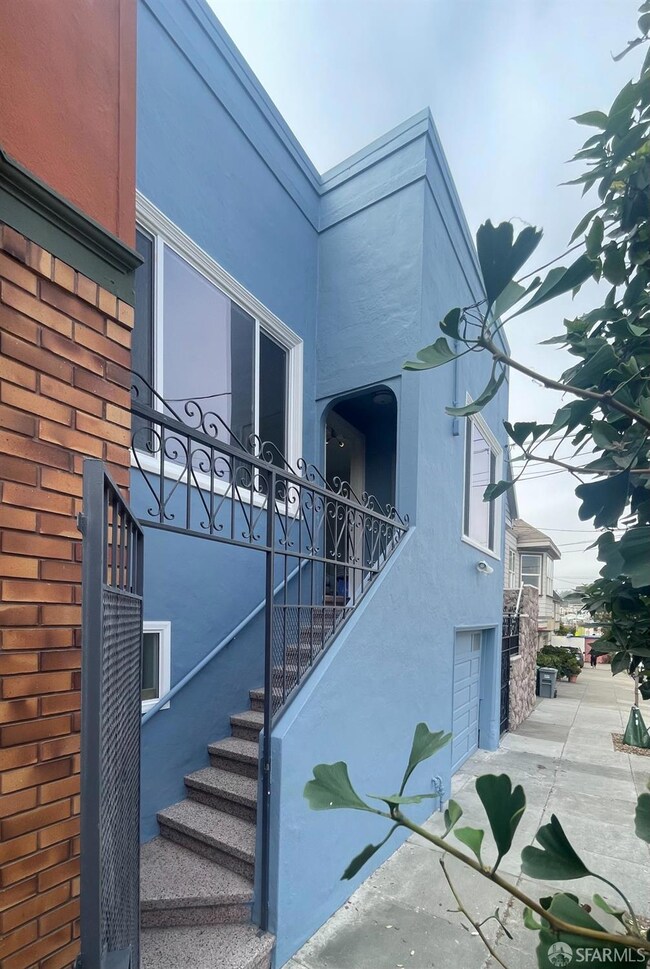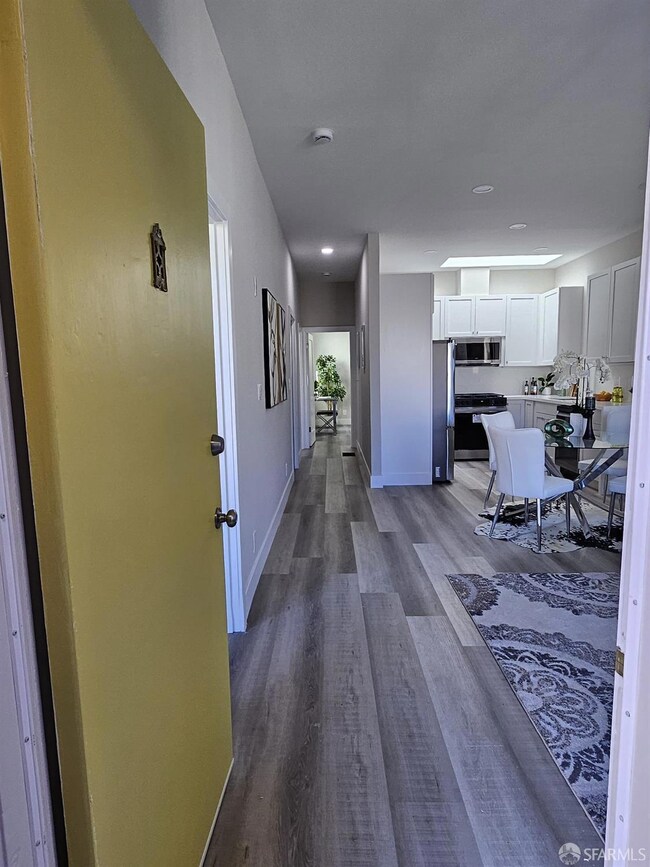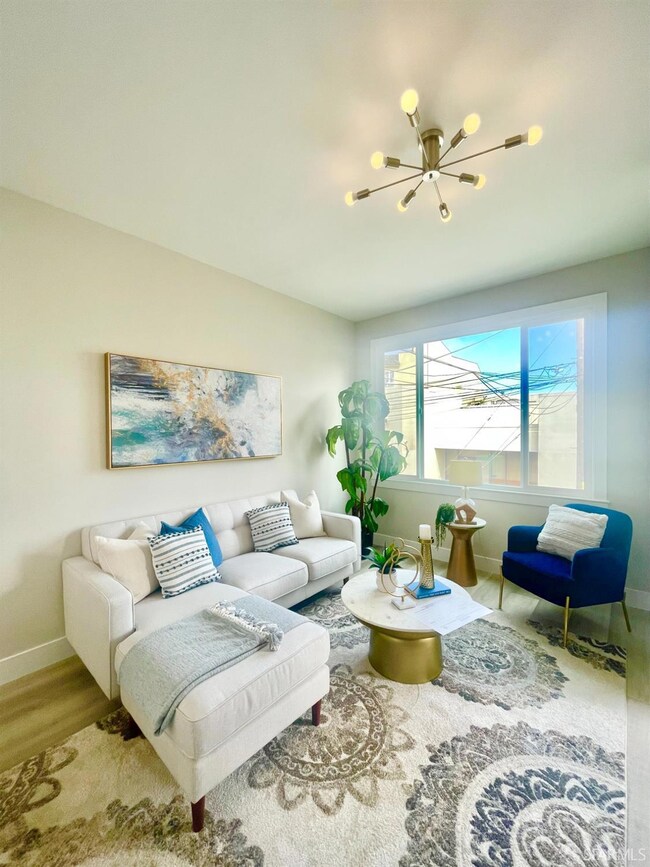
37 Ruth St San Francisco, CA 94112
Mission Terrace NeighborhoodHighlights
- Green Roof
- Engineered Wood Flooring
- Great Room
- Hoover (Herbert) Middle School Rated A-
- Main Floor Bedroom
- Quartz Countertops
About This Home
As of October 2024Radically remodeled on Ruth St! Behold a fully refreshed & renovated home with brand new finishes from floor to ceiling. Too many updates to list here. This stunning house spans over 2 levels of well thoughtout, vivacious living space; featuring 3 bedrooms, 2 bathrooms, 2 car tandem garage and extraordinary fenced backyard with the most perfectly paved patio. The homes main living space is located on the 1st level, conveniently located upon entrance of the front door. Enter through the property's safely secured front gate and enter on the top floor. High ceilings, wide open lay out and large street facing windows flood this main living area with a plethora of natural light. The first bedroom sits soaking in sunlight at the front of the house while the stunning shared full bath and second bedroom sit at the opposite end of the hall overlooking the beautiful backyard. The stairwell in the hallway will take you to the homes lower level where you will find the third bedroom, second full bath, 2 car tandem garage and access to the boastful backyard. Radiant & soon to be renowned Welcome home to 37 Ruth St.
Last Buyer's Agent
Non Member Sales
Non Multiple Participant
Home Details
Home Type
- Single Family
Est. Annual Taxes
- $3,629
Year Built
- Built in 1912 | Remodeled
Lot Details
- 2,442 Sq Ft Lot
- Southeast Facing Home
- Gated Home
- Wood Fence
- Back Yard Fenced
- Landscaped
- Level Lot
- Low Maintenance Yard
- Property is zoned RH1
Parking
- 2 Car Attached Garage
- Enclosed Parking
- Workshop in Garage
- Tandem Parking
- Garage Door Opener
- Unassigned Parking
Home Design
- Shingle Roof
- Composition Roof
- Bitumen Roof
- Concrete Perimeter Foundation
- Plaster
- Stucco
Interior Spaces
- 1,255 Sq Ft Home
- 2-Story Property
- Skylights in Kitchen
- Double Pane Windows
- Great Room
- Family Room Off Kitchen
- Combination Dining and Living Room
- Storage Room
- Engineered Wood Flooring
- Basement Fills Entire Space Under The House
Kitchen
- Breakfast Area or Nook
- Free-Standing Gas Oven
- Free-Standing Gas Range
- Range Hood
- Microwave
- Dishwasher
- Quartz Countertops
- Disposal
Bedrooms and Bathrooms
- Main Floor Bedroom
- 2 Full Bathrooms
- Quartz Bathroom Countertops
- Secondary Bathroom Double Sinks
- Dual Vanity Sinks in Primary Bathroom
Laundry
- Laundry in Garage
- Sink Near Laundry
- Washer and Dryer Hookup
Home Security
- Security Gate
- Carbon Monoxide Detectors
- Fire and Smoke Detector
Eco-Friendly Details
- Green Roof
- ENERGY STAR Qualified Appliances
- Energy-Efficient Windows
- Energy-Efficient HVAC
- Energy-Efficient Lighting
- Energy-Efficient Insulation
- Energy-Efficient Doors
Outdoor Features
- Uncovered Courtyard
Utilities
- Central Heating
- Floor Furnace
- 220 Volts
- Gas Water Heater
Listing and Financial Details
- Assessor Parcel Number 0306-955
Map
Home Values in the Area
Average Home Value in this Area
Property History
| Date | Event | Price | Change | Sq Ft Price |
|---|---|---|---|---|
| 10/25/2024 10/25/24 | Sold | $1,135,000 | +14.9% | $904 / Sq Ft |
| 09/26/2024 09/26/24 | Pending | -- | -- | -- |
| 09/18/2024 09/18/24 | For Sale | $988,000 | -- | $787 / Sq Ft |
Tax History
| Year | Tax Paid | Tax Assessment Tax Assessment Total Assessment is a certain percentage of the fair market value that is determined by local assessors to be the total taxable value of land and additions on the property. | Land | Improvement |
|---|---|---|---|---|
| 2024 | $3,629 | $233,256 | $149,955 | $83,301 |
| 2023 | $3,519 | $228,683 | $147,015 | $81,668 |
| 2022 | $3,430 | $224,200 | $144,133 | $80,067 |
| 2021 | $3,365 | $219,805 | $141,307 | $78,498 |
| 2020 | $3,449 | $217,553 | $139,859 | $77,694 |
| 2019 | $3,340 | $213,288 | $137,117 | $76,171 |
| 2018 | $3,227 | $209,107 | $134,429 | $74,678 |
| 2017 | $2,892 | $205,008 | $131,794 | $73,214 |
| 2016 | $2,814 | $200,989 | $129,210 | $71,779 |
| 2015 | $3,012 | $197,971 | $127,270 | $70,701 |
| 2014 | $3,097 | $194,094 | $124,777 | $69,317 |
Mortgage History
| Date | Status | Loan Amount | Loan Type |
|---|---|---|---|
| Open | $880,000 | New Conventional | |
| Previous Owner | $15,000 | New Conventional | |
| Previous Owner | $380,000 | Construction | |
| Previous Owner | $300,700 | Unknown | |
| Previous Owner | $150,000 | Unknown | |
| Previous Owner | $150,000 | No Value Available |
Deed History
| Date | Type | Sale Price | Title Company |
|---|---|---|---|
| Grant Deed | -- | Chicago Title | |
| Grant Deed | $615,000 | Fidelity National Title Compan | |
| Interfamily Deed Transfer | -- | None Available | |
| Interfamily Deed Transfer | -- | -- | |
| Corporate Deed | -- | Old Republic Title Company |
Similar Homes in San Francisco, CA
Source: San Francisco Association of REALTORS® MLS
MLS Number: 424064248
APN: 6955-030
- 4734 Mission St
- 462 London St
- 393 Paris St
- 180 Ocean Ave
- 627 London St
- 251 Lisbon St
- 378 Edinburgh St
- 146 Capistrano Ave
- 1471 Alemany Blvd
- 737 London St
- 722 Naples St
- 566 Athens St
- 715 Naples St
- 312 Avalon Ave
- 210 Edinburgh St
- 735 France Ave
- 245 Silver Ave
- 200 Naples St
- 2255-2259 San Jose Ave
- 256 Circular Ave






