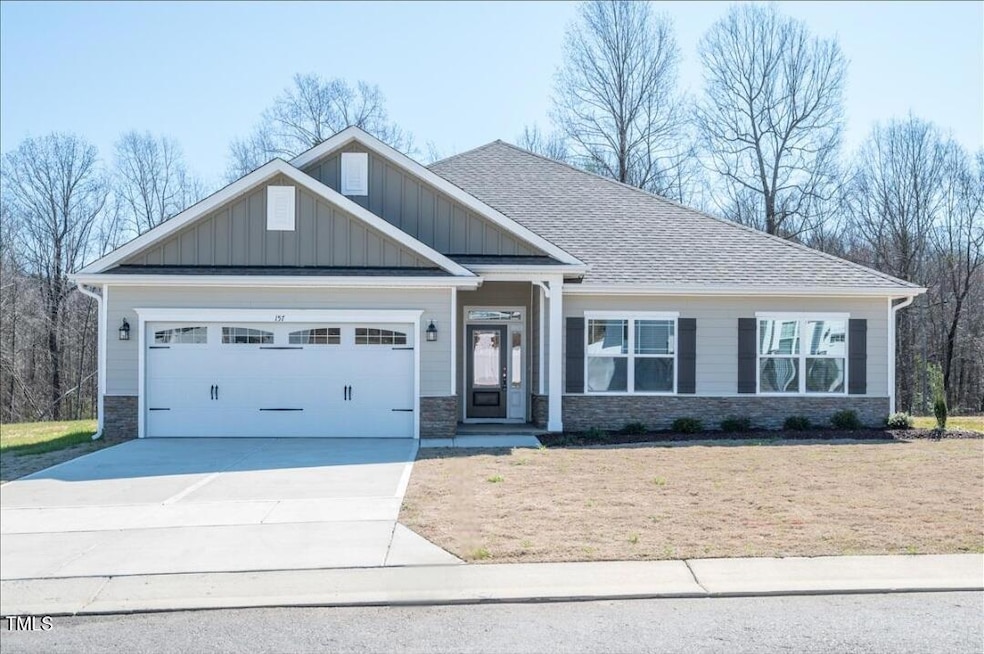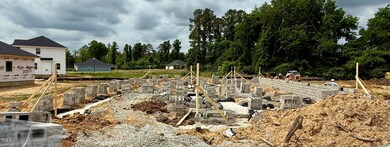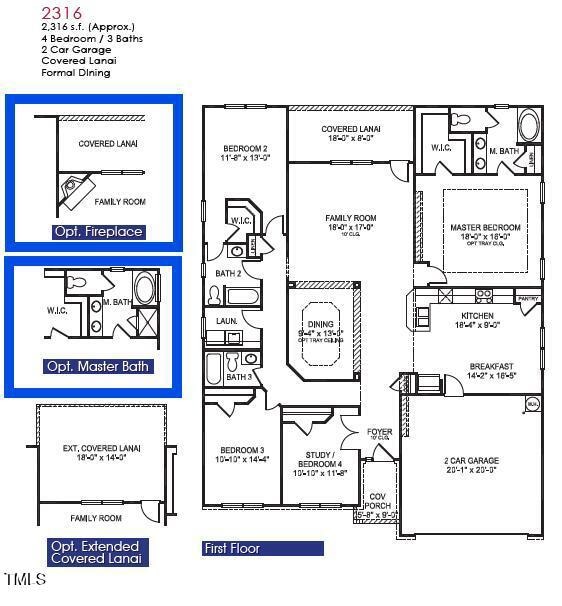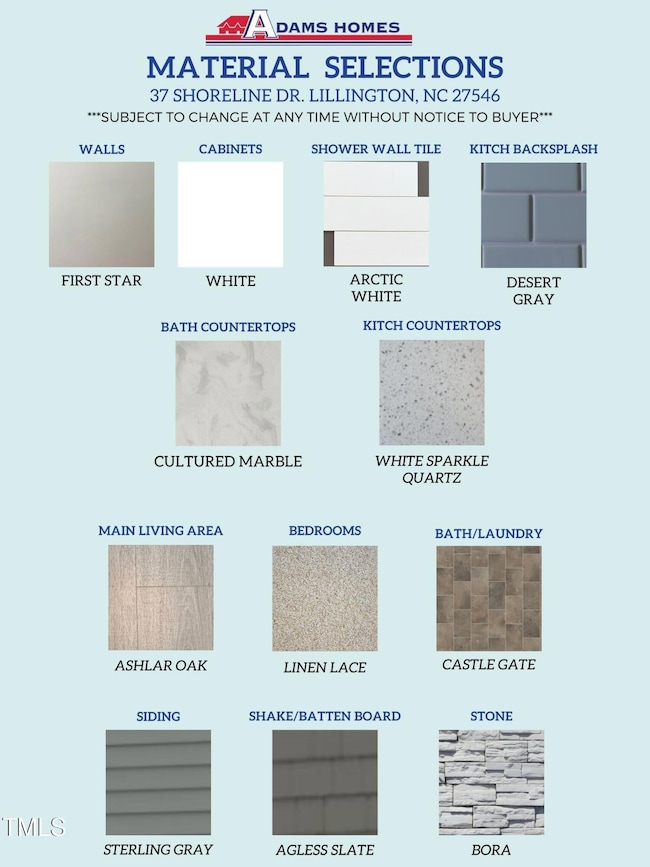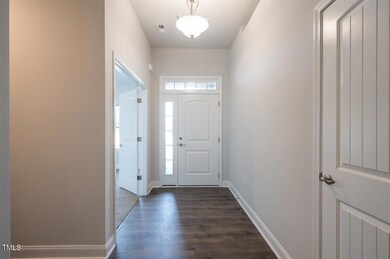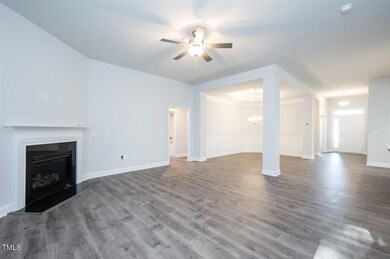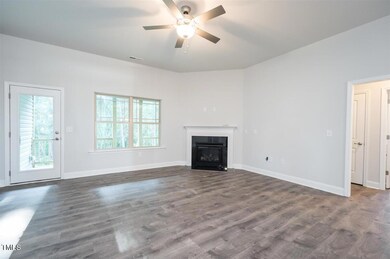
37 Shoreline Dr Lillington, NC 27546
Estimated payment $2,642/month
Highlights
- Under Construction
- 1 Fireplace
- Private Yard
- Open Floorplan
- Quartz Countertops
- Covered patio or porch
About This Home
JULY-AUG CLOSING. 1K DEPOSIT. Come experience the 2316 Plan by Adams Homes, featuring 4 Bedrooms and 3 Full Baths. Step through the Front Door and you find the first Secondary Bedroom with Double Doors, making it a flexible option as either a bedroom or an office space. Further in the home you find lofty ceilings in the Family Room and the Formal Dining Room that also has a Tray Ceiling, Crown Molding and Wainscotting. The Kitchen located across from the Formal Dining Room offers the latest appliances from Frigidaire's Gallery line. Both the included Microwave and Stove feature an Air Fryer and Convection settings, providing you with more cooking options than the average gourmet kitchen setup. Step into the Master Suite and you'll find a private space optioned with a Tray Ceiling and Crown Molding. Off of the bedroom you have access to the spacious Walk-In Closet with another door off the bedroom leading into the Master Bathroom. The Master Bathroom comes with a separate Soaking Tub and Tile Walk-In Shower. On the opposite side of the home you'll find the other two Secondary Bedrooms, with one of them featuring in-room access to one of the two Full Bathrooms. For Incentive details and showings please reach out to the Listing Agent.
Home Details
Home Type
- Single Family
Year Built
- Built in 2025 | Under Construction
Lot Details
- 0.35 Acre Lot
- Landscaped
- Private Yard
- Back and Front Yard
HOA Fees
- $26 Monthly HOA Fees
Parking
- 2 Car Attached Garage
- Front Facing Garage
- Garage Door Opener
- Private Driveway
- 2 Open Parking Spaces
Home Design
- Home is estimated to be completed on 4/30/25
- Brick or Stone Mason
- Slab Foundation
- Architectural Shingle Roof
- Vinyl Siding
- Stone
Interior Spaces
- 2,316 Sq Ft Home
- 1-Story Property
- Open Floorplan
- Crown Molding
- Tray Ceiling
- Smooth Ceilings
- Ceiling Fan
- Recessed Lighting
- 1 Fireplace
- Entrance Foyer
- Living Room
- Breakfast Room
- Dining Room
- Pull Down Stairs to Attic
Kitchen
- Eat-In Kitchen
- Oven
- Cooktop
- Microwave
- Dishwasher
- Quartz Countertops
- Disposal
Flooring
- Carpet
- Laminate
- Vinyl
Bedrooms and Bathrooms
- 4 Bedrooms
- Walk-In Closet
- 3 Full Bathrooms
- Private Water Closet
- Separate Shower in Primary Bathroom
- Bathtub with Shower
- Walk-in Shower
Laundry
- Laundry Room
- Laundry on main level
Outdoor Features
- Covered patio or porch
- Rain Gutters
Schools
- Shawtown Lillington Elementary School
- Harnett Central Middle School
- Harnett Central High School
Utilities
- Forced Air Heating and Cooling System
- Heat Pump System
- Electric Water Heater
Community Details
- Southeastern HOA, Phone Number (910) 493-3707
- Built by Adams Homes
- Falls Of The Cape Subdivision
Listing and Financial Details
- Home warranty included in the sale of the property
- Assessor Parcel Number 10065013370001 87
Map
Home Values in the Area
Average Home Value in this Area
Tax History
| Year | Tax Paid | Tax Assessment Tax Assessment Total Assessment is a certain percentage of the fair market value that is determined by local assessors to be the total taxable value of land and additions on the property. | Land | Improvement |
|---|---|---|---|---|
| 2024 | -- | $0 | $0 | $0 |
Property History
| Date | Event | Price | Change | Sq Ft Price |
|---|---|---|---|---|
| 04/25/2025 04/25/25 | For Sale | $398,300 | -- | $172 / Sq Ft |
Similar Homes in Lillington, NC
Source: Doorify MLS
MLS Number: 10092068
APN: 10065013370001 87
- 21 Shoreline Dr
- 193 Falls of the Cape Dr
- 31 Capeside Ct
- 217 Lake Edge Dr
- 55 Capeside Ct
- 203 Lake Edge Dr
- 78 Falls of the Cape Dr
- 60 Falls of the Cape Dr
- 46 Streamline Ct
- 49 Parkside Dr
- 19 Streamline Ct
- 55 Streamline Ct
- 68 Streamline Ct
- 683 Adcock Parent and Tract A Rd
- 69 Streamline Ct
- 38 Parkside Dr
- Lot 2 N Carolina 210
- 86 Barn Door Dr
- 7143 N Carolina 27
- 1101 S 2nd St
