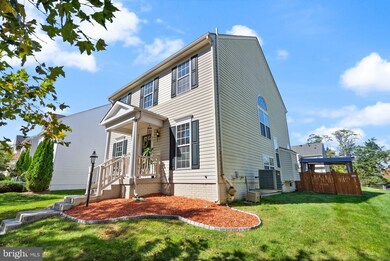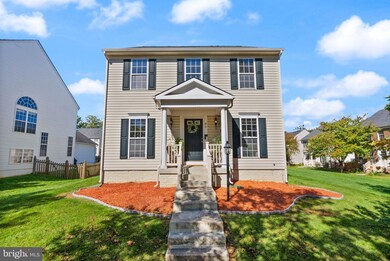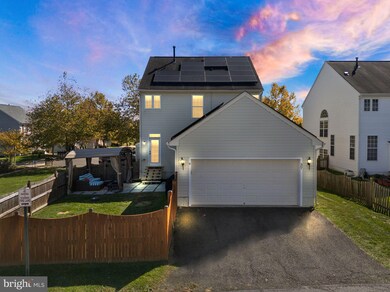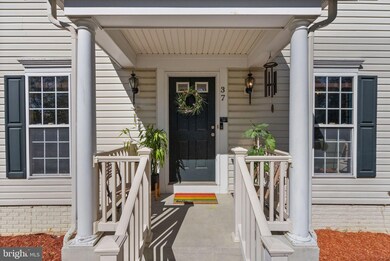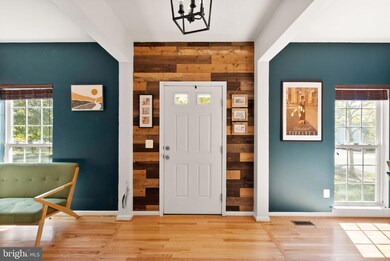
37 Stocks St Lovettsville, VA 20180
Lovettsville NeighborhoodHighlights
- Colonial Architecture
- Traditional Floor Plan
- Jogging Path
- Woodgrove High School Rated A
- Wood Flooring
- Family Room Off Kitchen
About This Home
As of December 2024Welcome to your dream home nestled on a prime cul-de-sac lot with open space views in charming Lovettsville! This meticulously maintained 3-bedroom, 2.5-bathroom single-family home offers an abundance of both indoor and outdoor space to enjoy. With a large, fully finished basement, there’s plenty of room for recreation, an at-home office, or even a personal gym. A standout feature of this property is its new solar panel system, installed less than two years ago, which significantly reduces power costs—an eco-friendly and budget-friendly bonus! Inside, every corner of this home reflects quality and care, with spacious living areas and a well-appointed kitchen perfect for gatherings. The primary suite offers a peaceful retreat with a private ensuite bath. Outside, enjoy serene views of the open area from your backyard—ideal for relaxation or entertaining. Located just minutes from the heart of downtown Lovettsville, this home combines convenience with peaceful suburban living. Don’t miss this rare opportunity to own a home that truly has it all!
Last Buyer's Agent
Matthew Roberts
Redfin Corporation

Home Details
Home Type
- Single Family
Est. Annual Taxes
- $5,625
Year Built
- Built in 2007
Lot Details
- 6,098 Sq Ft Lot
- Property is Fully Fenced
- Property is zoned LV:R3
HOA Fees
- $84 Monthly HOA Fees
Parking
- 2 Car Attached Garage
- Rear-Facing Garage
- Garage Door Opener
- Driveway
- On-Street Parking
Home Design
- Colonial Architecture
- Permanent Foundation
- Vinyl Siding
Interior Spaces
- Property has 3 Levels
- Traditional Floor Plan
- Gas Fireplace
- Family Room Off Kitchen
- Dining Area
- Wood Flooring
Kitchen
- Stove
- Built-In Microwave
- Dishwasher
- Disposal
Bedrooms and Bathrooms
- 3 Bedrooms
Laundry
- Dryer
- Washer
Partially Finished Basement
- Basement Fills Entire Space Under The House
- Interior Basement Entry
- Laundry in Basement
Schools
- Lovettsville Elementary School
- Harmony Middle School
- Woodgrove High School
Utilities
- Forced Air Heating and Cooling System
- Heating System Powered By Leased Propane
- Propane
- Bottled Gas Water Heater
- Cable TV Available
Additional Features
- Cooling system powered by solar connected to the grid
- Patio
Listing and Financial Details
- Tax Lot 124
- Assessor Parcel Number 333362923000
Community Details
Overview
- Association fees include common area maintenance, snow removal, trash, road maintenance, reserve funds, management
- New Town Meadows HOA
- Built by Ryan Homes
- New Town Meadows Subdivision, Hemingway Floorplan
- Property Manager
Amenities
- Picnic Area
- Common Area
Recreation
- Community Playground
- Jogging Path
Map
Home Values in the Area
Average Home Value in this Area
Property History
| Date | Event | Price | Change | Sq Ft Price |
|---|---|---|---|---|
| 12/02/2024 12/02/24 | Sold | $605,600 | -0.7% | $235 / Sq Ft |
| 10/21/2024 10/21/24 | Pending | -- | -- | -- |
| 10/18/2024 10/18/24 | For Sale | $609,900 | +28.4% | $236 / Sq Ft |
| 07/12/2021 07/12/21 | Sold | $475,000 | +5.8% | $184 / Sq Ft |
| 06/20/2021 06/20/21 | Pending | -- | -- | -- |
| 06/18/2021 06/18/21 | For Sale | $449,000 | +34.0% | $174 / Sq Ft |
| 07/11/2016 07/11/16 | Sold | $335,000 | -0.9% | $176 / Sq Ft |
| 06/07/2016 06/07/16 | Pending | -- | -- | -- |
| 04/25/2016 04/25/16 | For Sale | $337,900 | 0.0% | $177 / Sq Ft |
| 06/01/2013 06/01/13 | Rented | $1,895 | 0.0% | -- |
| 05/22/2013 05/22/13 | Under Contract | -- | -- | -- |
| 05/14/2013 05/14/13 | For Rent | $1,895 | -- | -- |
Tax History
| Year | Tax Paid | Tax Assessment Tax Assessment Total Assessment is a certain percentage of the fair market value that is determined by local assessors to be the total taxable value of land and additions on the property. | Land | Improvement |
|---|---|---|---|---|
| 2024 | $4,782 | $552,880 | $148,900 | $403,980 |
| 2023 | $4,682 | $535,070 | $153,900 | $381,170 |
| 2022 | $4,235 | $475,810 | $133,900 | $341,910 |
| 2021 | $3,950 | $403,100 | $113,900 | $289,200 |
| 2020 | $3,957 | $382,350 | $98,900 | $283,450 |
| 2019 | $3,807 | $364,350 | $98,900 | $265,450 |
| 2018 | $3,884 | $358,010 | $98,900 | $259,110 |
| 2017 | $3,693 | $328,240 | $98,900 | $229,340 |
| 2016 | $3,800 | $331,900 | $0 | $0 |
| 2015 | $3,640 | $221,840 | $0 | $221,840 |
| 2014 | $3,577 | $220,780 | $0 | $220,780 |
Mortgage History
| Date | Status | Loan Amount | Loan Type |
|---|---|---|---|
| Open | $575,320 | New Conventional | |
| Closed | $575,320 | New Conventional | |
| Previous Owner | $380,000 | New Conventional | |
| Previous Owner | $284,750 | New Conventional | |
| Previous Owner | $275,805 | VA | |
| Previous Owner | $329,950 | New Conventional |
Deed History
| Date | Type | Sale Price | Title Company |
|---|---|---|---|
| Deed | $605,600 | First American Title | |
| Deed | $605,600 | First American Title | |
| Warranty Deed | $475,000 | Champion Title & Stlmnts Inc | |
| Warranty Deed | $335,000 | Champion Title & Stlmnt Inc | |
| Special Warranty Deed | $270,000 | -- | |
| Special Warranty Deed | $329,990 | -- | |
| Special Warranty Deed | $191,984 | -- |
Similar Homes in Lovettsville, VA
Source: Bright MLS
MLS Number: VALO2081786
APN: 333-36-2923
- 16 Stocks St
- 42 N Berlin Pike
- 40 N Berlin Pike
- 0 Quarter Branch Rd Unit VALO2079374
- 5 Cooper Run St
- 0 S Church St Unit VALO2092132
- 0 S Church St Unit VALO2076400
- 9 Eisentown Dr
- 35 E Broad Way
- 37 Eisentown Dr
- 45 A-1 S Loudoun St
- 39918 Canterfield Ct
- 40455 Quarter Branch Rd
- 12446 Barrel Oak Ln
- 22 Harpers Mill Way
- 40106 Quarter Branch Rd
- 11 Family Ln
- 40205 Quailrun Ct
- 11407 Olde Stone Ln
- 12559 Elvan Rd

