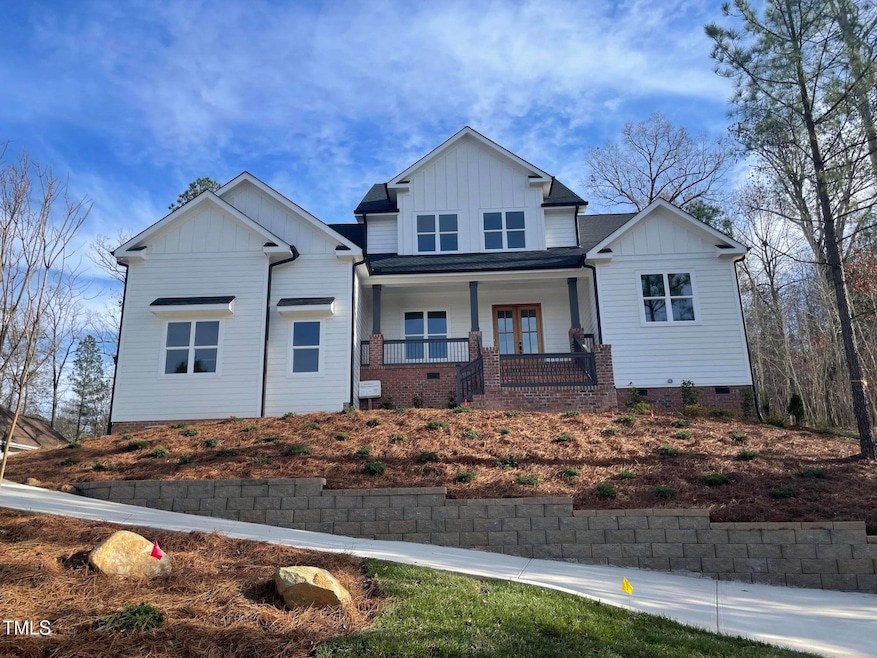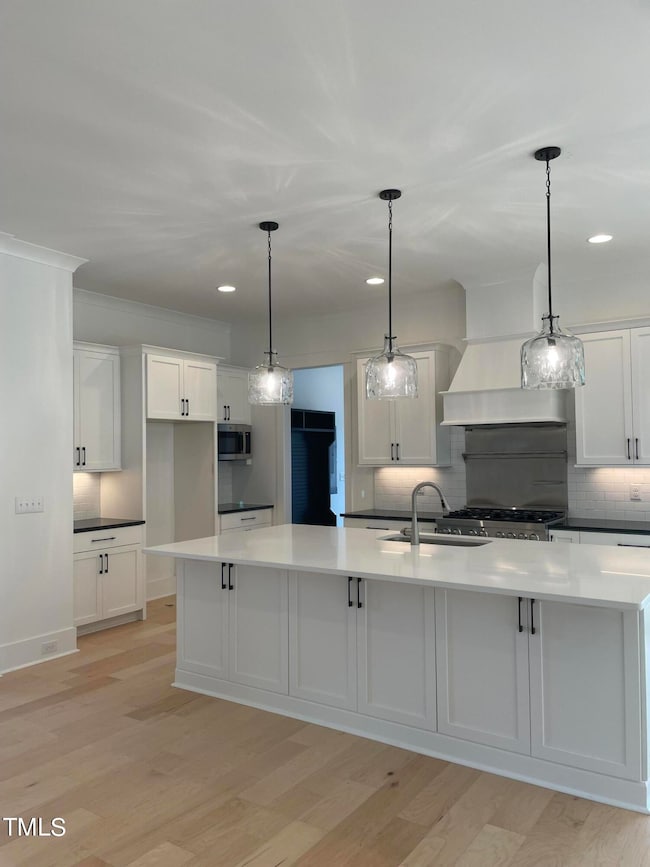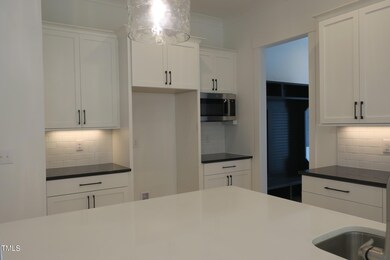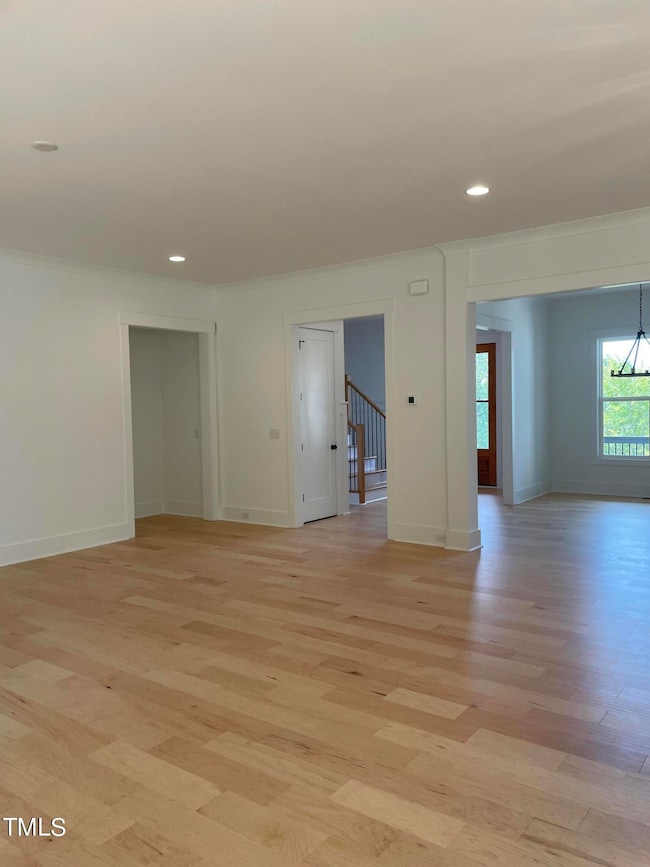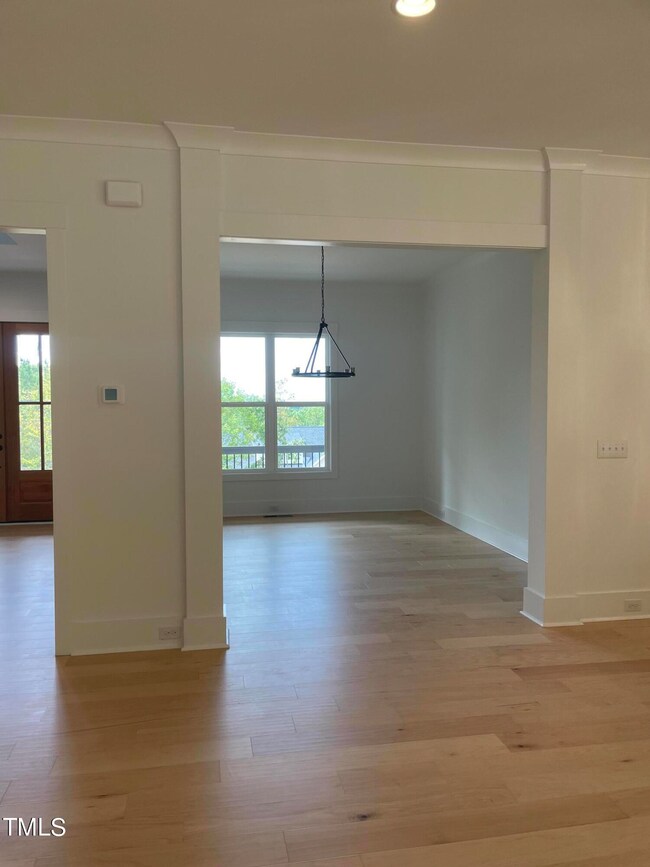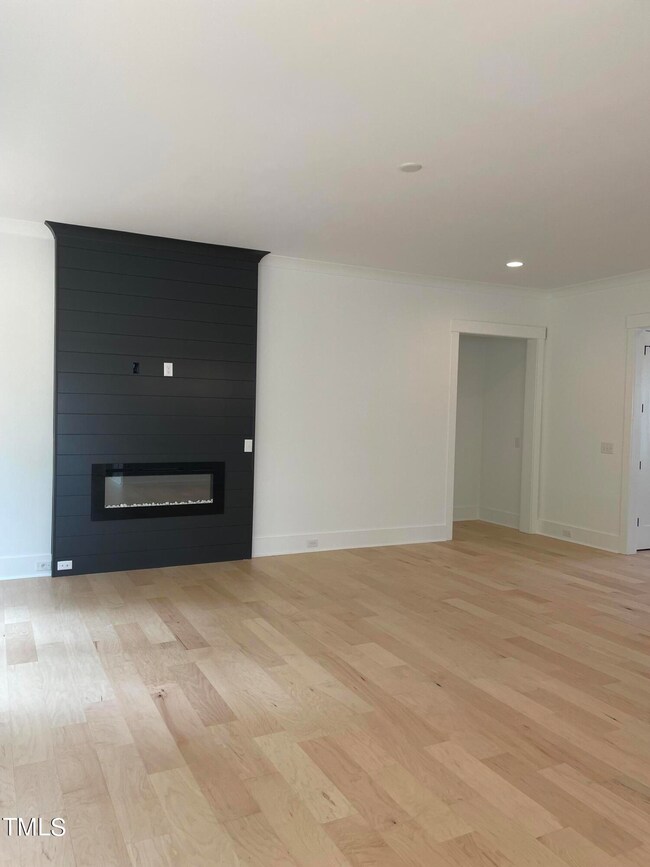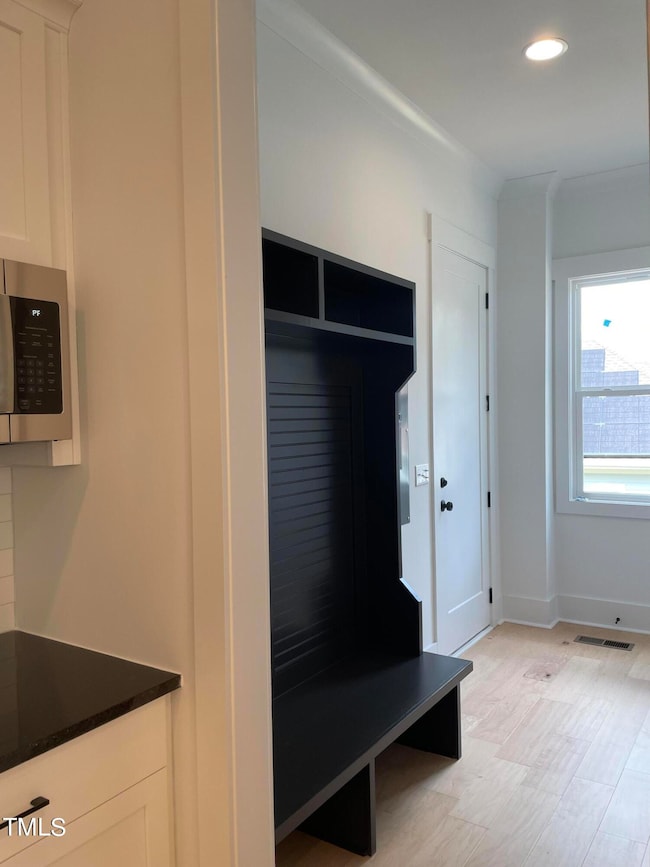37 Sweet Meadow Ln Hadley, NC 27312
Estimated payment $4,868/month
Highlights
- Golf Course Community
- New Construction
- Clubhouse
- Home Theater
- Open Floorplan
- Arts and Crafts Architecture
About This Home
New Home ready to move in at Golf course community Chapel Ridge with lot of amenities for whole family! This home will charm you with its functionality and attention to details. 10' height ceiling on main floor, open layout, spacious kitchen with 36inches gas range and oversized island, flex room & Master Bedroom on main floor, His & Her Walk in Closet, Screen porch, etc... Lots of windows to bring the outdoor indoor. For overview of the community visit: www.chapelridgnc.org
Home Details
Home Type
- Single Family
Est. Annual Taxes
- $2,547
Year Built
- Built in 2024 | New Construction
Lot Details
- 0.46 Acre Lot
- Cul-De-Sac
- Front Yard Sprinklers
- Landscaped with Trees
- Back Yard
HOA Fees
- $108 Monthly HOA Fees
Parking
- 2 Car Attached Garage
- Side Facing Garage
- Garage Door Opener
- Private Driveway
- Open Parking
Home Design
- Home is estimated to be completed on 1/10/25
- Arts and Crafts Architecture
- Brick Foundation
- Block Foundation
- Frame Construction
- Architectural Shingle Roof
- Board and Batten Siding
Interior Spaces
- 3,016 Sq Ft Home
- 2-Story Property
- Open Floorplan
- Crown Molding
- Smooth Ceilings
- High Ceiling
- Ceiling Fan
- Recessed Lighting
- Electric Fireplace
- Entrance Foyer
- Family Room with Fireplace
- Breakfast Room
- Dining Room
- Home Theater
- Screened Porch
- Pull Down Stairs to Attic
Kitchen
- Eat-In Kitchen
- Breakfast Bar
- Free-Standing Gas Range
- Range Hood
- Microwave
- Dishwasher
- Kitchen Island
- Granite Countertops
- Quartz Countertops
- Disposal
Flooring
- Wood
- Carpet
- Ceramic Tile
- Vinyl
Bedrooms and Bathrooms
- 4 Bedrooms
- Primary Bedroom on Main
- Dual Closets
- Walk-In Closet
- 3 Full Bathrooms
- Primary bathroom on main floor
- Private Water Closet
- Separate Shower in Primary Bathroom
- Soaking Tub
- Bathtub with Shower
Laundry
- Laundry Room
- Laundry on main level
Location
- Property is near a golf course
Schools
- Pittsboro Elementary School
- Horton Middle School
- Northwood High School
Utilities
- Cooling System Powered By Gas
- Forced Air Heating and Cooling System
- Heat Pump System
- Vented Exhaust Fan
- Gas Water Heater
- Community Sewer or Septic
Listing and Financial Details
- Assessor Parcel Number 81741
Community Details
Overview
- Elite Management Association, Phone Number (919) 545-5543
- Built by BRG Builders
- Chapel Ridge Subdivision
Amenities
- Clubhouse
Recreation
- Golf Course Community
- Tennis Courts
- Community Basketball Court
- Community Playground
- Community Pool
Map
Home Values in the Area
Average Home Value in this Area
Tax History
| Year | Tax Paid | Tax Assessment Tax Assessment Total Assessment is a certain percentage of the fair market value that is determined by local assessors to be the total taxable value of land and additions on the property. | Land | Improvement |
|---|---|---|---|---|
| 2024 | $2,547 | $293,586 | $43,988 | $249,598 |
| 2023 | $2,547 | $43,988 | $43,988 | $0 |
| 2022 | $348 | $43,988 | $43,988 | $0 |
| 2021 | $0 | $43,988 | $43,988 | $0 |
| 2020 | $255 | $34,020 | $34,020 | $0 |
| 2019 | $270 | $34,020 | $34,020 | $0 |
| 2018 | $0 | $34,020 | $34,020 | $0 |
| 2017 | $255 | $34,020 | $34,020 | $0 |
| 2016 | $613 | $81,000 | $81,000 | $0 |
| 2015 | $603 | $81,000 | $81,000 | $0 |
| 2014 | -- | $81,000 | $81,000 | $0 |
| 2013 | -- | $81,000 | $81,000 | $0 |
Property History
| Date | Event | Price | Change | Sq Ft Price |
|---|---|---|---|---|
| 03/29/2025 03/29/25 | Pending | -- | -- | -- |
| 12/06/2024 12/06/24 | For Sale | $814,900 | +864.4% | $270 / Sq Ft |
| 12/14/2023 12/14/23 | Off Market | $84,500 | -- | -- |
| 03/11/2022 03/11/22 | Sold | $84,500 | -3.4% | -- |
| 02/08/2022 02/08/22 | Pending | -- | -- | -- |
| 10/11/2021 10/11/21 | For Sale | $87,500 | -- | -- |
Deed History
| Date | Type | Sale Price | Title Company |
|---|---|---|---|
| Warranty Deed | $84,500 | Westerlund & Zdenek Law Pa | |
| Warranty Deed | $54,000 | None Available | |
| Warranty Deed | $80,000 | None Available |
Mortgage History
| Date | Status | Loan Amount | Loan Type |
|---|---|---|---|
| Previous Owner | $80,995 | Unknown | |
| Previous Owner | $80,499 | Unknown |
Source: Doorify MLS
MLS Number: 10065760
APN: 81741
- 9 Mist Wood Ct
- 7 Brandon Pines Ct
- 30 Mist Wood Ct
- 59 Mist Wood Ct
- 15 Brandon Pines Ct
- 56 Mist Wood Ct
- 64 Barn Owl Ln
- 139 Quail Point
- 172 Quail Point
- 67 Quail Point
- 895 Berry Patch Ln
- 183 Lookout Ridge
- 45 Quail Point
- 277 High Ridge Ln
- 249 High Ridge Ln
- 65 High Ridge Ln
- 143 High Ridge Ln
- 79 Lookout Ridge
- 20 Lookout Ridge
- 162 Lookout Ridge Unit 677
