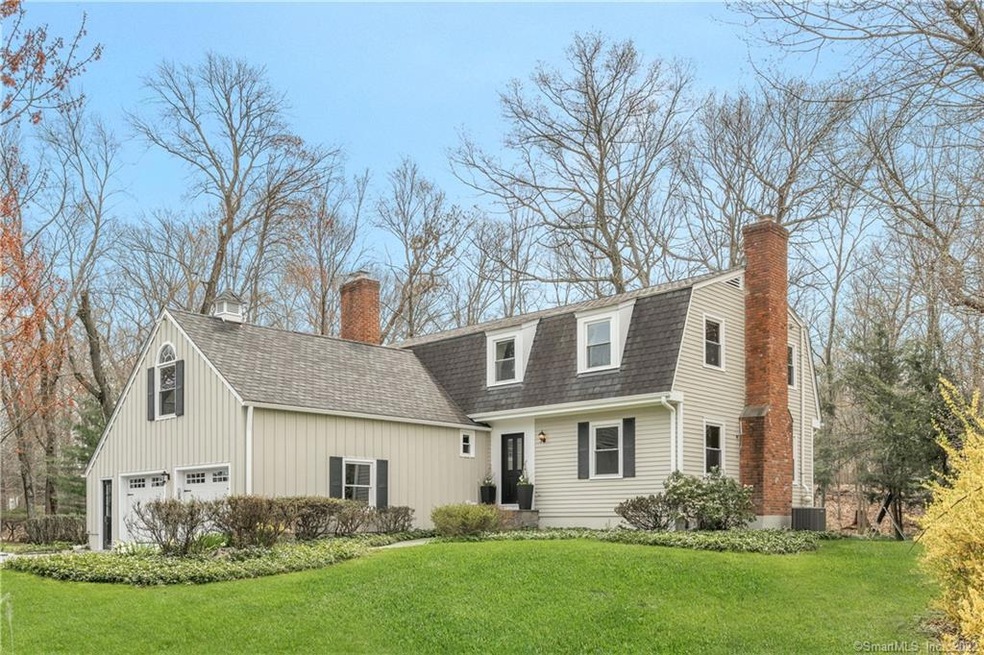
37 Tulip Tree Ln Darien, CT 06820
Darien NeighborhoodHighlights
- Water Views
- Beach Access
- 1.13 Acre Lot
- Tokeneke Elementary School Rated A
- Home fronts a pond
- Colonial Architecture
About This Home
As of June 2022You are not dreaming...this really is a four-bedroom colonial on a large, level lot with a skating pond on arguably one of the best streets for trick-or-treating in Darien! Fall in love with this light-filled home with near perfect flow. All bedrooms are up, a generous separate office for quiet conference calls, a craft room, and a full basement. I had you at the craft room, right? The storage alone in this house is probably the size of a one-bedroom apartment. Enjoy the sunny eat-in kitchen which overlooks the lush backyard. The basement is nicely finished with space for a media room, gym or play space, along with ample unfinished space as well. I am not finished yet...is there anything better than a nicely sized deck for outdoor living which sits conveniently off of the family room? Imagine grilling impossible burgers on the deck sipping your Heddy Topper, listening to Billy Strings, and enjoying the serene pond views. All this and you are only a short drive into town. Whip downtown to Grove Street Plaza for live music, or dash to the farmers market at Pinkney Park for lazy lobsters, or walk to Selleks woods for a nature walk with your lab! Dreams do come true.
Home Details
Home Type
- Single Family
Est. Annual Taxes
- $16,122
Year Built
- Built in 1975
Lot Details
- 1.13 Acre Lot
- Home fronts a pond
- Level Lot
- Open Lot
- Sprinkler System
Home Design
- Colonial Architecture
- Block Foundation
- Asphalt Shingled Roof
- Wood Siding
- Clap Board Siding
- Block Exterior
- Radon Mitigation System
Interior Spaces
- 2 Fireplaces
- Entrance Foyer
- Water Views
- Basement Fills Entire Space Under The House
- Pull Down Stairs to Attic
- Home Security System
Kitchen
- Gas Oven or Range
- Microwave
- Dishwasher
Bedrooms and Bathrooms
- 4 Bedrooms
Laundry
- Laundry in Mud Room
- Laundry on upper level
- Dryer
- Washer
Parking
- 2 Car Attached Garage
- Parking Deck
- Automatic Garage Door Opener
- Private Driveway
Outdoor Features
- Beach Access
- Wetlands on Lot
- Deck
Schools
- Tokeneke Elementary School
- Middlesex School
- Darien High School
Utilities
- Central Air
- Baseboard Heating
- Heating System Uses Oil
- Underground Utilities
- Oil Water Heater
- Fuel Tank Located in Basement
Community Details
- No Home Owners Association
Map
Home Values in the Area
Average Home Value in this Area
Property History
| Date | Event | Price | Change | Sq Ft Price |
|---|---|---|---|---|
| 06/30/2022 06/30/22 | Sold | $1,910,000 | +9.1% | $455 / Sq Ft |
| 04/29/2022 04/29/22 | Pending | -- | -- | -- |
| 04/20/2022 04/20/22 | For Sale | $1,750,000 | -- | $417 / Sq Ft |
Tax History
| Year | Tax Paid | Tax Assessment Tax Assessment Total Assessment is a certain percentage of the fair market value that is determined by local assessors to be the total taxable value of land and additions on the property. | Land | Improvement |
|---|---|---|---|---|
| 2024 | $19,234 | $1,309,350 | $794,010 | $515,340 |
| 2023 | $18,548 | $1,053,290 | $610,820 | $442,470 |
| 2022 | $16,496 | $957,390 | $610,820 | $346,570 |
| 2021 | $16,122 | $957,390 | $610,820 | $346,570 |
| 2020 | $15,663 | $957,390 | $610,820 | $346,570 |
| 2019 | $15,768 | $957,390 | $610,820 | $346,570 |
| 2018 | $17,187 | $1,068,830 | $713,650 | $355,180 |
| 2017 | $17,272 | $1,068,830 | $713,650 | $355,180 |
| 2016 | $16,855 | $1,068,830 | $713,650 | $355,180 |
| 2015 | $16,407 | $1,068,830 | $713,650 | $355,180 |
| 2014 | $16,043 | $1,068,830 | $713,650 | $355,180 |
Mortgage History
| Date | Status | Loan Amount | Loan Type |
|---|---|---|---|
| Open | $1,867,000 | Stand Alone Refi Refinance Of Original Loan | |
| Closed | $846,785 | Adjustable Rate Mortgage/ARM | |
| Closed | $848,785 | Adjustable Rate Mortgage/ARM | |
| Closed | $842,290 | Stand Alone Refi Refinance Of Original Loan | |
| Closed | $937,500 | No Value Available | |
| Previous Owner | $125,000 | No Value Available | |
| Previous Owner | $100,000 | No Value Available |
Deed History
| Date | Type | Sale Price | Title Company |
|---|---|---|---|
| Warranty Deed | $1,248,000 | -- |
Similar Homes in Darien, CT
Source: SmartMLS
MLS Number: 170481378
APN: DARI-000033-000000-000018-000006
- 19 Bayberry Ln
- 199 Old Kings Hwy N
- 250 Tokeneke Rd
- 15 Cliff Ave
- 17 Silver Lakes Dr
- 221 Old Kings Hwy N
- 1 Mckendry Ct
- 33 Raymond St
- 2 Driftway Ln
- 12 Driftway Ln
- 13 Sheffield Rd
- 14 Driftway Ln
- 12 Hunt St
- 14 5 Mile River Rd
- 7 Darien Close
- 75 Crooked Trail
- 2 Steeple Top Rd
- 48 Hunt St
- 14 Sedgewick Village Ln
- 45 Brookside Rd
