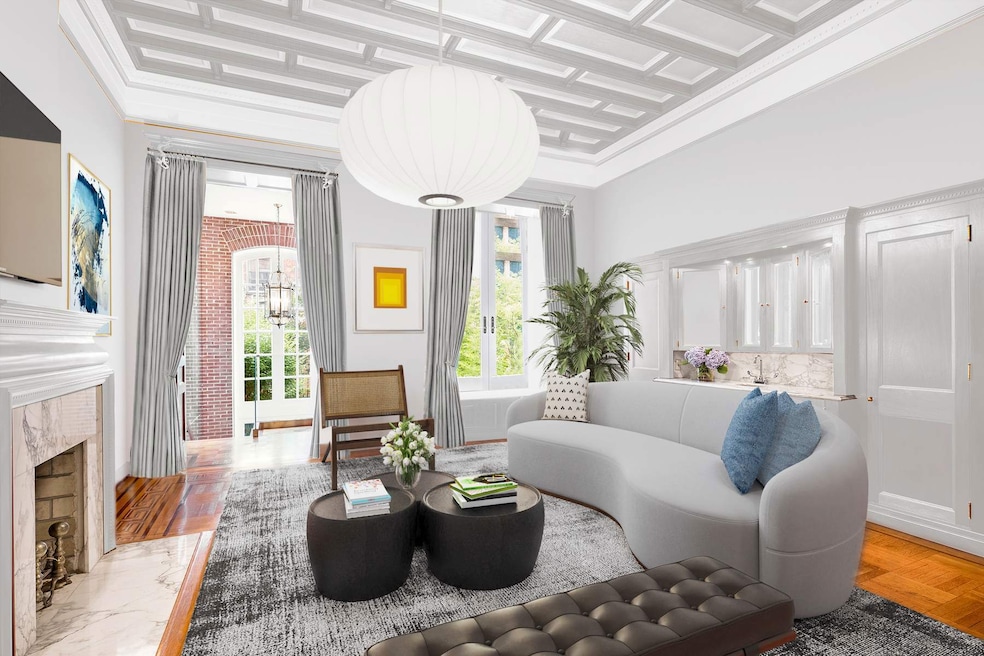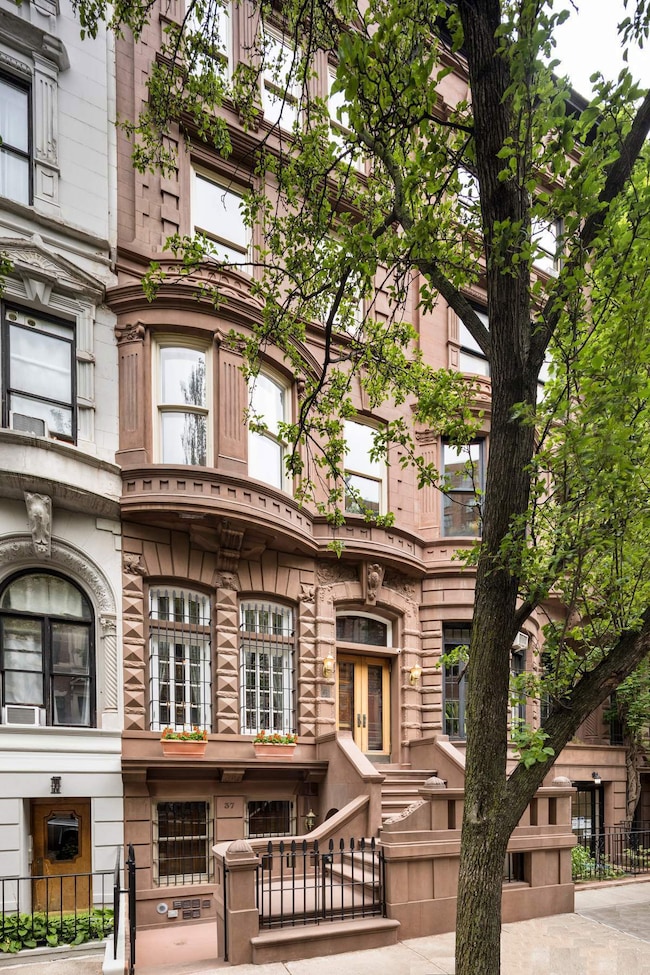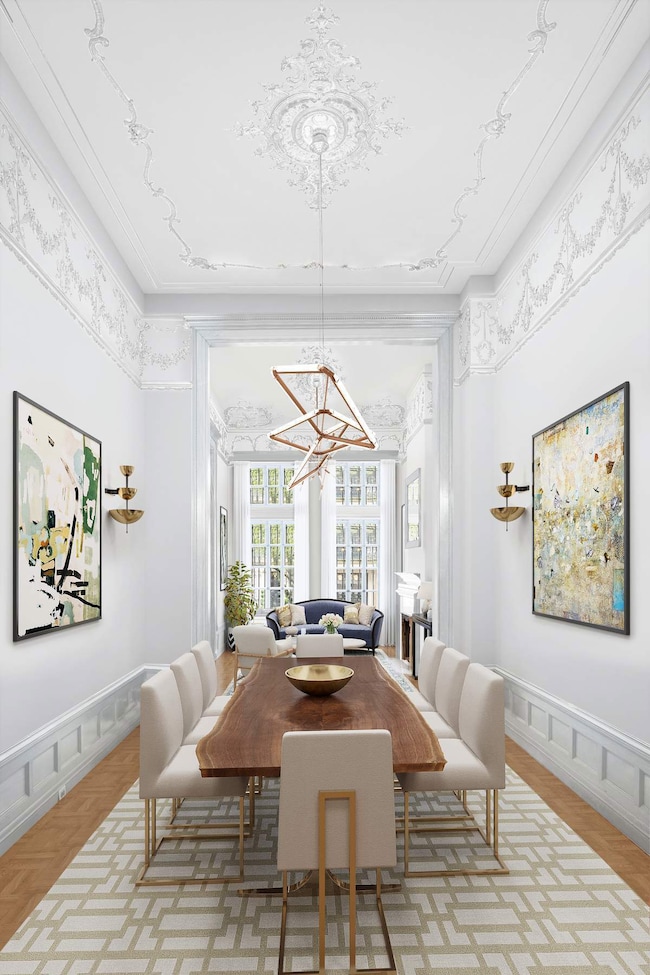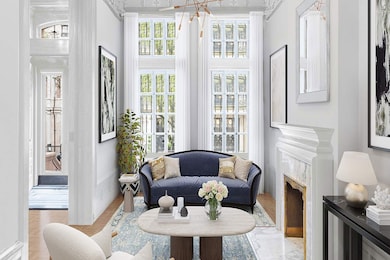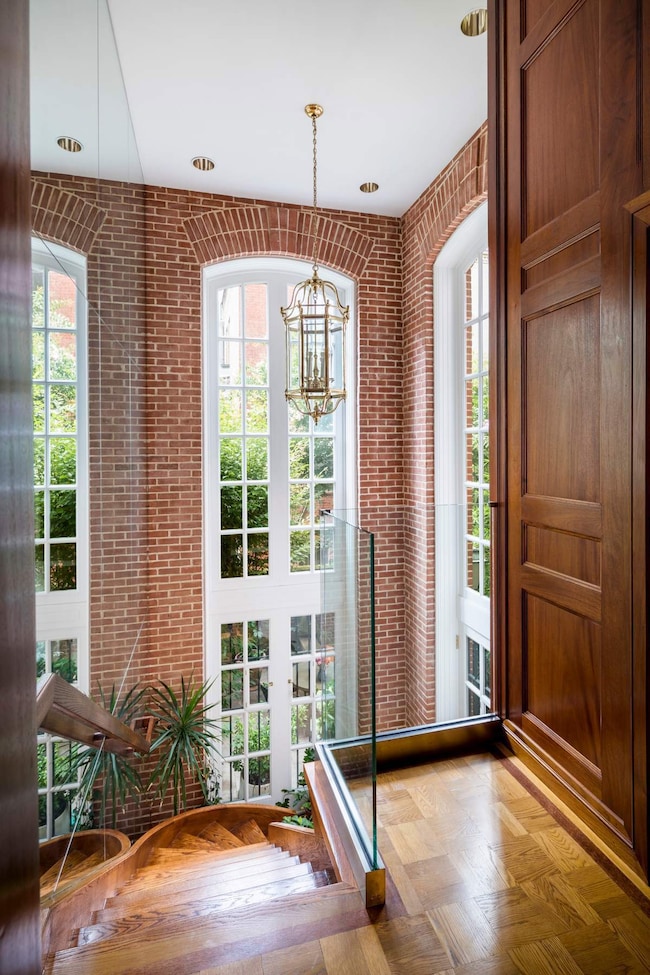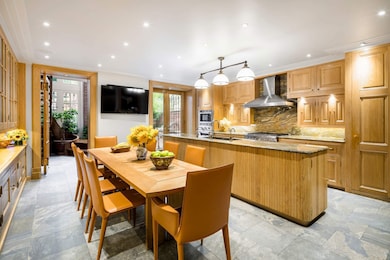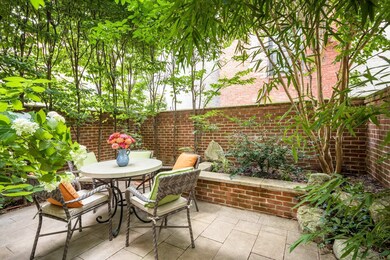
37 W 74th St New York, NY 10023
Upper West Side NeighborhoodEstimated payment $70,913/month
Highlights
- 7 Fireplaces
- 5-minute walk to 72 Street (A,B,C Line)
- No HOA
- P.S. 87 William Sherman Rated A
- Terrace
- Building Terrace
About This Home
This triple mint, turn-key 6,576 square foot brownstone is located on the most desirable tree-lined park block of the Central Park West Historic District. Completed in 1889 by Thom & Wilson in the Queen Anne and Neo-Renaissance styles, the 20 foot wide townhouse boasts exceptional architectural detail, superb scale, light and views, overlooking a row of 18 Neo-Georgian brick mansions and the neighboring townhouse gardens. 37 West 74th Street has been fortunate to survive as a single family residence for 135 years, rich in original interior and exterior architectural detail, boasting magnificent woodwork and a spectacular skylight. With ceilings rising to 13’6”, the impressive interiors include a gracious entry and stair hall which lead to an enfilade of large reception rooms. In addition to the Living Room, Dining Room, Library and Sitting Room, there are 6 Bedrooms, 6.5 Bathrooms, a landscaped Terrace and 7 wood-burning fireplaces. An Eat-In-Chef’s Kitchen and a glorious 22 foot high double-height Atrium overlook a lush, landscaped garden. The mature garden, fully irrigated, boasts mature hydrangeas, a crepe myrtle tree and includes a built-in Thermador grill and firewood storage. The Kitchen features a handsome oak island and oak cabinetry, a pair of full size Sub-Zero refrigerators, a full size Sub-Zero freezer, vented Thermador appliances. A full Laundry and 3 Storage Rooms complete this special home.
Fully renovated, the house features 5-zone central air conditioning, all new windows, a water filtration system, a state-of-the-art security system, and a 3-story “elevette”. Finishes include the meticulous restoration and maintenance of marvelous mahogany, sycamore, cherry and oak detail throughout. Interior square footage of 6,576, with an additional 1,450 on the lower level, and an exterior square footage of 900.
37 West 74th Street provides the ideal combination of 19th century detail and every convenience of the present day.
Note: The first, third and fourth images have been virtually staged.
Home Details
Home Type
- Single Family
Est. Annual Taxes
- $63,972
Year Built
- Built in 1889
Interior Spaces
- 6,576 Sq Ft Home
- 7 Fireplaces
- Wood Burning Fireplace
- Dining Room
- Library
- Dishwasher
Bedrooms and Bathrooms
- 6 Bedrooms
Laundry
- Laundry Room
- Dryer
- Washer
Additional Features
- Terrace
- South Facing Home
Community Details
Overview
- No Home Owners Association
- Upper West Side Subdivision
- 5-Story Property
Amenities
- Building Terrace
- Laundry Facilities
Map
Home Values in the Area
Average Home Value in this Area
Tax History
| Year | Tax Paid | Tax Assessment Tax Assessment Total Assessment is a certain percentage of the fair market value that is determined by local assessors to be the total taxable value of land and additions on the property. | Land | Improvement |
|---|---|---|---|---|
| 2024 | $63,972 | $318,504 | $341,820 | $136,506 |
| 2023 | $64,685 | $318,504 | $152,123 | $166,381 |
| 2022 | $59,896 | $759,060 | $341,820 | $417,240 |
| 2021 | $62,761 | $815,640 | $341,820 | $473,820 |
| 2020 | $59,552 | $928,980 | $341,820 | $587,160 |
| 2019 | $55,523 | $881,520 | $341,820 | $539,700 |
| 2018 | $54,106 | $265,420 | $132,234 | $133,186 |
| 2017 | $53,700 | $263,430 | $92,508 | $170,922 |
| 2016 | $49,682 | $248,520 | $86,110 | $162,410 |
| 2015 | $29,973 | $234,454 | $102,077 | $132,377 |
| 2014 | $29,973 | $221,184 | $113,460 | $107,724 |
Property History
| Date | Event | Price | Change | Sq Ft Price |
|---|---|---|---|---|
| 11/12/2024 11/12/24 | Price Changed | $11,750,000 | -6.0% | $1,787 / Sq Ft |
| 09/14/2024 09/14/24 | For Sale | $12,500,000 | 0.0% | $1,901 / Sq Ft |
| 09/14/2024 09/14/24 | Off Market | $12,500,000 | -- | -- |
| 07/25/2024 07/25/24 | Price Changed | $12,500,000 | -10.7% | $1,901 / Sq Ft |
| 03/14/2024 03/14/24 | For Sale | $14,000,000 | -- | $2,129 / Sq Ft |
Similar Homes in New York, NY
Source: Real Estate Board of New York (REBNY)
MLS Number: RLS10984325
APN: 1127-0113
- 28 W 74th St Unit 2 B 2 C
- 52 W 74th St Unit 1
- 23 W 73rd St Unit 1405A
- 23 W 73rd St Unit 111
- 23 W 73rd St Unit 616
- 23 W 73rd St Unit 802A
- 23 W 73rd St Unit 508
- 51 W 73rd St
- 54 W 74th St Unit 311
- 54 W 74th St Unit 503
- 145 Central Park W Unit 4C
- 18 W 76th St
- 44 W 76th St Unit 2
- 145-146 Central Park W Unit 2G
- 27 W 72nd St Unit 1615
- 27 W 72nd St Unit 314
- 27 W 72nd St Unit 908
- 27 W 72nd St Unit 707
- 27 W 72nd St Unit 1601D
- 151 Central Park W Unit 11N
