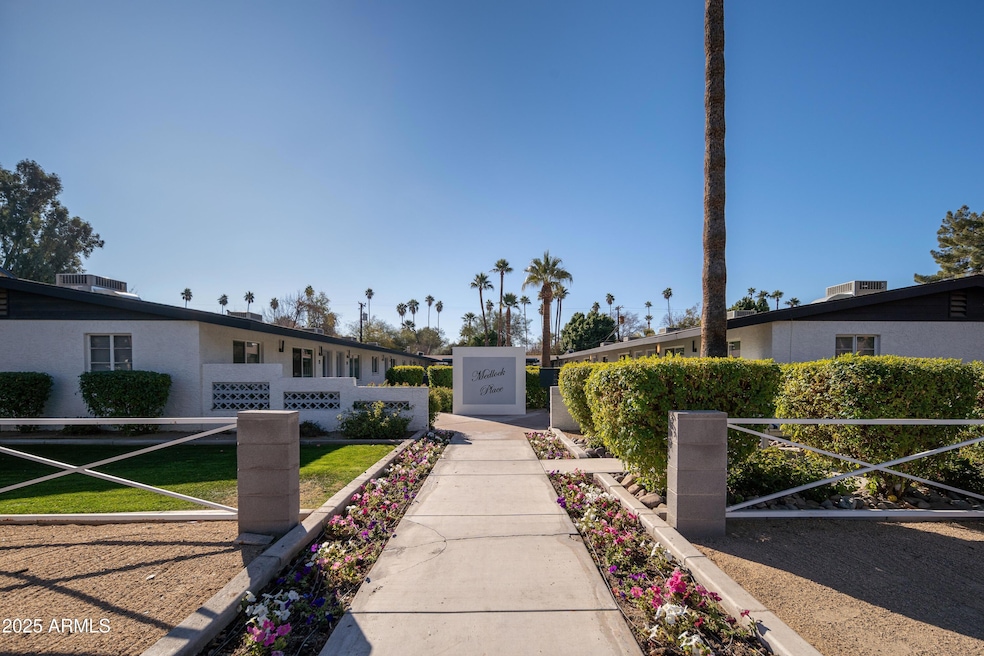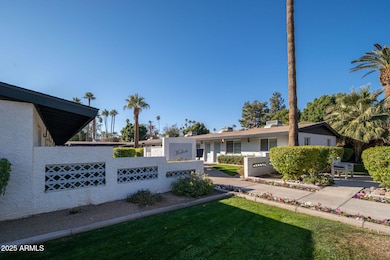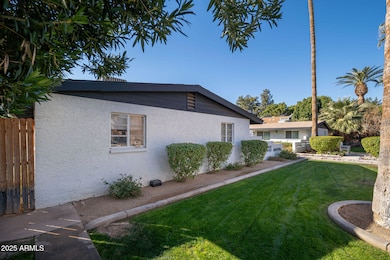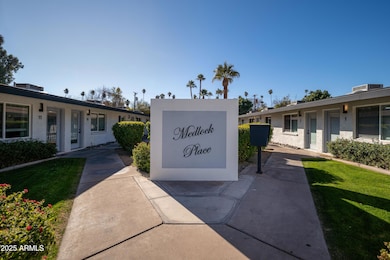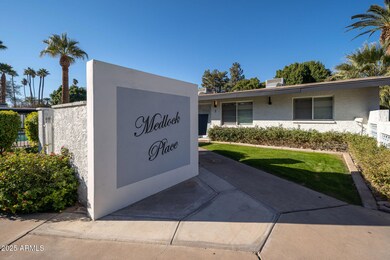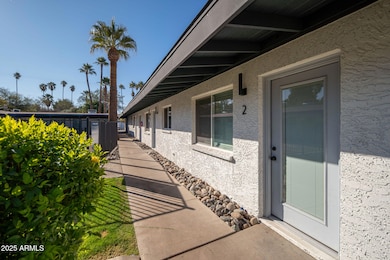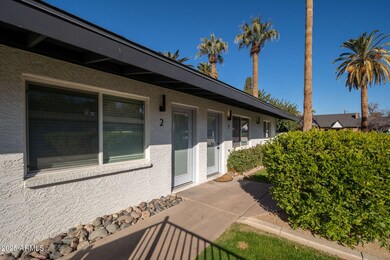37 W Medlock Dr Phoenix, AZ 85013
Uptown Phoenix NeighborhoodEstimated payment $19,524/month
Highlights
- Heated Community Pool
- Cooling Available
- Heating Available
- Madison Richard Simis School Rated A-
- Ceramic Tile Flooring
About This Home
Advantageously positioned just north of the Central Avenue and Camelback Road intersection, hidden within one of Central Phoenix's affluent residential areas is a 13-unit apartment community, Medlock Place (''the property''). Conveniently located in the heart of the historic uptown submarket, its nearby proximity to one of The Valley's major transportation arteries, State Route 51, affords residents direct access and simple passage to nearly any destination across The Valley. Positioned minutes from a long-standing landmark of Phoenix, Uptown Plaza blends mid-century modern charm with the high-rises that line both sides of Central Avenue. Anchoring the gateway to North Central Phoenix's historic core, Medlock Place presents outstanding walkable access to a mix of the best local and national retailers and restaurants including The Henry, Chula Seafood, Shake Shack, AJ's, and West Elm. Recognized by its sprawling residential estates and scarcity of developable land, Uptown Phoenix offers a highly coveted neighborhood atmosphere, boasting an average single family home sale price of ±1,189,390 (last 90 days). In addition, Medlock Place benefits from long-term profitability of location due to Uptown Phoenix's high barriers to submarket entry.
Built in 1959 and fully renovated in 2020, Medlock Place is comprised of 10 two-bedroom floorplans (77%), 2 studio floorplans (15%), and 1 one-bedroom floorplan (8%) floorplans covering an average of ±773 square feet. All 13 units have been renovated with interior upgrades including new appliances, countertops, cabinets, flooring, fixtures, hardware and individual washer/dryers.
Property Details
Home Type
- Multi-Family
Est. Annual Taxes
- $7,002
Year Built
- Built in 1959
Home Design
- Composition Roof
- Block Exterior
- Stucco
Flooring
- Ceramic Tile
- Vinyl
Parking
- 20 Open Parking Spaces
- 20 Parking Spaces
Utilities
- Cooling Available
- Heating Available
Listing and Financial Details
- Tax Lot 45
- Assessor Parcel Number 162-23-084
Community Details
Overview
- 13 Units
- Building Dimensions are 0.45
Recreation
- Heated Community Pool
Building Details
- Operating Expense $69,807
- Gross Income $245,023
- Net Operating Income $169,949
Map
Home Values in the Area
Average Home Value in this Area
Property History
| Date | Event | Price | Change | Sq Ft Price |
|---|---|---|---|---|
| 04/07/2025 04/07/25 | Price Changed | $3,400,000 | -3.5% | -- |
| 01/31/2025 01/31/25 | For Sale | $3,525,000 | 0.0% | -- |
| 12/31/2024 12/31/24 | For Rent | -- | -- | -- |
Source: Arizona Regional Multiple Listing Service (ARMLS)
MLS Number: 6813614
- 21 W Pasadena Ave Unit 2
- 334 W Medlock Dr Unit D102
- 0 W Camelback Road and 571st Ave
- 2 W Georgia Ave Unit 5
- 654 W Camelback Rd Unit 13
- 111 W Missouri Ave Unit e
- 5330 N Central Ave Unit 3
- 5326 N 3rd Ave
- 33 W Missouri Ave Unit 17
- 33 W Missouri Ave Unit 10
- 540 W Mariposa St Unit 9
- 412 W Vermont Ave
- 77 E Missouri Ave Unit 7
- 4750 N Central Ave Unit D15
- 4750 N Central Ave Unit 11
- 4750 N Central Ave Unit 2
- 4750 N Central Ave Unit 3
- 4750 N Central Ave Unit 1N
- 4750 N Central Ave Unit 17B
- 4750 N Central Ave Unit 3B
