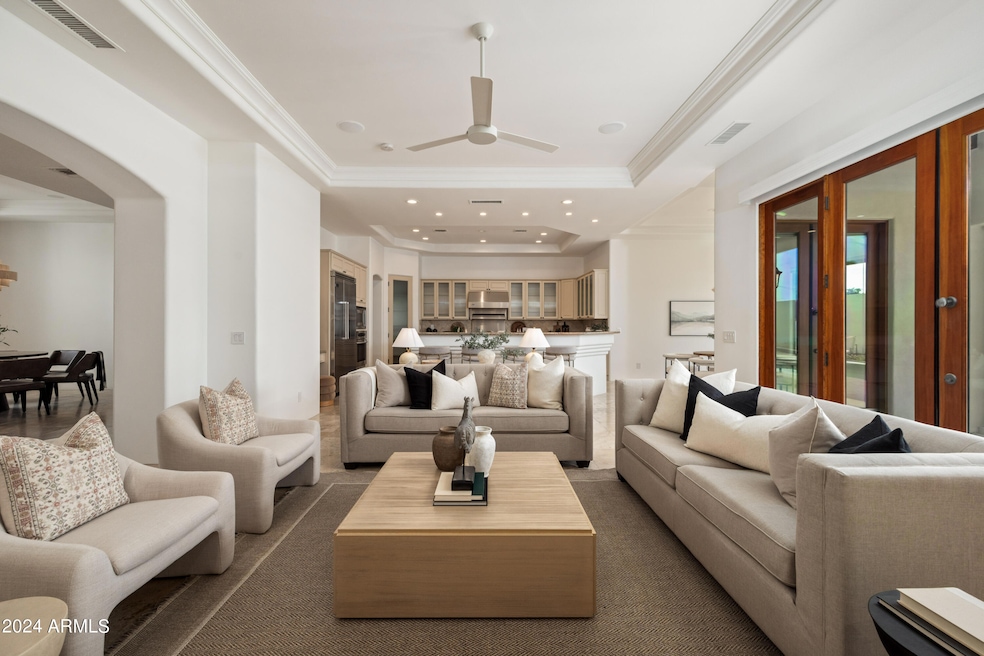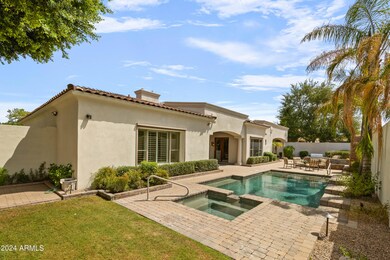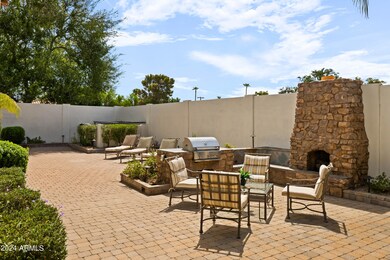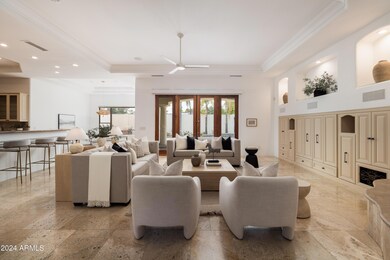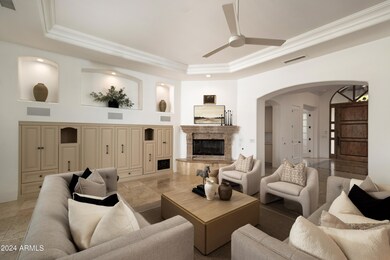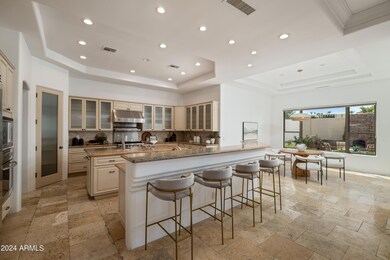
37 W Sierra Vista Dr Phoenix, AZ 85013
Alhambra NeighborhoodHighlights
- Private Pool
- 0.38 Acre Lot
- Spanish Architecture
- Madison Richard Simis School Rated A-
- Outdoor Fireplace
- Hydromassage or Jetted Bathtub
About This Home
As of March 2025Discover the epitome of luxury living in this 4 BR+office custom home, perfectly situated in a tranquil cul-de-sac in the heart of North Central. Spanning 4,173 SF, this residence boasts a gracious and airy layout that flows effortlessly from room to room. The split primary suite features an oversized closet and a spacious bath, creating a serene retreat. The outdoor space is designed for relaxation and entertainment, complete with a pool, in-ground spa, BBQ, and fireplace, making it perfect for year-round enjoyment. A wine cellar adds a touch of sophistication, while high-end finishes and superior craftsmanship are evident in every detail, creating a home of unparalleled quality. Located off the famed Murphy Bridle Path, you'll enjoy easy access to the best that Phoenix has to offer.
Home Details
Home Type
- Single Family
Est. Annual Taxes
- $12,805
Year Built
- Built in 2003
Lot Details
- 0.38 Acre Lot
- Cul-De-Sac
- Block Wall Fence
- Sprinklers on Timer
- Grass Covered Lot
HOA Fees
- $305 Monthly HOA Fees
Parking
- 3 Car Garage
Home Design
- Spanish Architecture
- Wood Frame Construction
- Tile Roof
- Synthetic Stucco Exterior
Interior Spaces
- 4,173 Sq Ft Home
- 1-Story Property
- Ceiling height of 9 feet or more
- Ceiling Fan
- 2 Fireplaces
- Gas Fireplace
- Mechanical Sun Shade
Kitchen
- Eat-In Kitchen
- Gas Cooktop
- Built-In Microwave
- Kitchen Island
- Granite Countertops
Flooring
- Carpet
- Stone
Bedrooms and Bathrooms
- 4 Bedrooms
- Primary Bathroom is a Full Bathroom
- 3.5 Bathrooms
- Dual Vanity Sinks in Primary Bathroom
- Hydromassage or Jetted Bathtub
- Bathtub With Separate Shower Stall
Accessible Home Design
- No Interior Steps
Pool
- Private Pool
- Spa
Outdoor Features
- Covered patio or porch
- Outdoor Fireplace
- Built-In Barbecue
Schools
- Madison Richard Simis Elementary School
- Madison Meadows Middle School
- Central High School
Utilities
- Refrigerated Cooling System
- Heating Available
Listing and Financial Details
- Tax Lot 4
- Assessor Parcel Number 161-27-186
Community Details
Overview
- Association fees include ground maintenance, street maintenance
- Central Enclave HOA, Phone Number (602) 478-0481
- Central Enclave Subdivision
Recreation
- Bike Trail
Map
Home Values in the Area
Average Home Value in this Area
Property History
| Date | Event | Price | Change | Sq Ft Price |
|---|---|---|---|---|
| 03/07/2025 03/07/25 | Sold | $2,086,000 | -0.7% | $500 / Sq Ft |
| 02/06/2025 02/06/25 | Pending | -- | -- | -- |
| 01/29/2025 01/29/25 | For Sale | $2,100,000 | -- | $503 / Sq Ft |
Tax History
| Year | Tax Paid | Tax Assessment Tax Assessment Total Assessment is a certain percentage of the fair market value that is determined by local assessors to be the total taxable value of land and additions on the property. | Land | Improvement |
|---|---|---|---|---|
| 2025 | $12,805 | $107,925 | -- | -- |
| 2024 | $12,446 | $102,786 | -- | -- |
| 2023 | $12,446 | $126,550 | $25,310 | $101,240 |
| 2022 | $12,057 | $93,230 | $18,640 | $74,590 |
| 2021 | $12,496 | $116,250 | $23,250 | $93,000 |
| 2020 | $12,292 | $114,430 | $22,880 | $91,550 |
| 2019 | $12,008 | $110,810 | $22,160 | $88,650 |
| 2018 | $11,698 | $98,480 | $19,690 | $78,790 |
| 2017 | $11,119 | $77,770 | $15,550 | $62,220 |
| 2016 | $10,715 | $76,220 | $15,240 | $60,980 |
| 2015 | $9,909 | $75,700 | $15,140 | $60,560 |
Mortgage History
| Date | Status | Loan Amount | Loan Type |
|---|---|---|---|
| Open | $1,564,500 | New Conventional | |
| Previous Owner | $500,000 | Credit Line Revolving | |
| Previous Owner | $400,000 | Credit Line Revolving | |
| Previous Owner | $717,210 | Purchase Money Mortgage |
Deed History
| Date | Type | Sale Price | Title Company |
|---|---|---|---|
| Warranty Deed | $2,086,000 | Lawyers Title Of Arizona | |
| Warranty Deed | -- | None Available | |
| Interfamily Deed Transfer | -- | None Available | |
| Interfamily Deed Transfer | -- | None Available | |
| Interfamily Deed Transfer | -- | None Available | |
| Interfamily Deed Transfer | -- | Accommodation | |
| Interfamily Deed Transfer | -- | Accommodation | |
| Cash Sale Deed | $1,000,000 | None Available | |
| Interfamily Deed Transfer | -- | -- | |
| Special Warranty Deed | $896,513 | Fidelity National Title |
Similar Homes in the area
Source: Arizona Regional Multiple Listing Service (ARMLS)
MLS Number: 6812336
APN: 161-27-186
- 100 W Maryland Ave Unit H1
- 102 W Maryland Ave Unit B2
- 102 W Maryland Ave Unit B1
- 102 W Maryland Ave Unit F1
- 6502 N Central Ave Unit A103
- 6502 N Central Ave Unit B104
- 6547 N 3rd Ave
- 6617 N Central Ave
- 302 W Stella Ln
- 6801 N 1st Place
- 6302 N 4th Dr
- 115 W Rose Ln
- 505 W Lamar Rd
- 105 E Claremont St
- 6533 N 7th Ave Unit 22
- 6540 N 7th Ave Unit 46
- 6348 N 7th Ave Unit 18
- 6542 N 7th Ave Unit 30
- 6320 N 4th Place
- 6643 N 7th Dr
