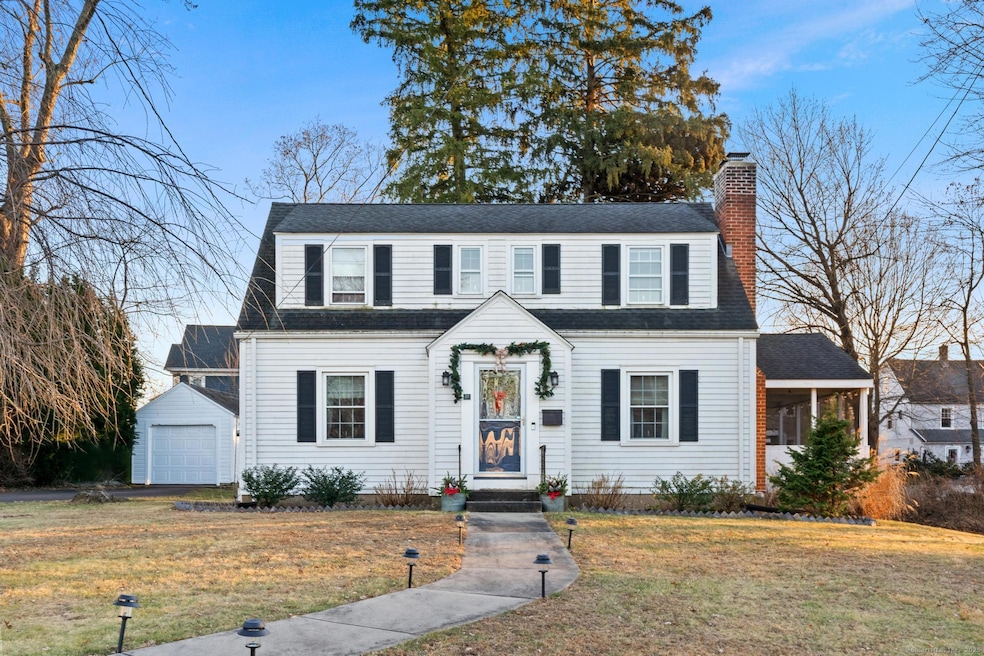
37 Ware Ave West Hartford, CT 06119
Highlights
- Cape Cod Architecture
- Property is near public transit
- 1 Fireplace
- Bugbee School Rated A
- Attic
- Screened Porch
About This Home
As of March 2025Charming Colonial with Prime Location and Exceptional Features. Nestled on one of the largest most private lots in the area, this beautifully maintained 3-bedroom, 1.5-bath Colonial combines modern updates with classic charm. The property features a longer driveway, perfect for guests, and a lush, set-back yard, providing both privacy and curb appeal. Just a short walk to Blueback Square, West Hartford Center, Park Road, and Elizabeth Park, this home is ideally located, with convenient access to Farmington Avenue for public transportation. Inside, the updated kitchen shines with granite countertops, stainless steel appliances, an ideal space for cooking and entertaining. The primary bedroom has a walk-in closet with custom built-ins, while both bathrooms have been tastefully updated. Hardwood floors run throughout, adding warmth and timeless appeal to the living spaces. The outdoor spaces are equally inviting, with a spacious screened-in porch perfect for dining or entertaining during spring, summer, and fall, and a patio with a fire pit for cozy evenings under the stars. The home main level has a versatile office/flex room, ideal for remote work or hobbies. Located in the sought-after "Westfield Ware" neighborhood, the community spirit shines with annual block parties, a highly active Facebook group, and year-round events that bring neighbors together.
Home Details
Home Type
- Single Family
Est. Annual Taxes
- $8,484
Year Built
- Built in 1940
Lot Details
- 10,454 Sq Ft Lot
- Level Lot
- Property is zoned R-6
Home Design
- Cape Cod Architecture
- Concrete Foundation
- Frame Construction
- Asphalt Shingled Roof
- Clap Board Siding
Interior Spaces
- 1,464 Sq Ft Home
- 1 Fireplace
- Screened Porch
- Concrete Flooring
- Attic or Crawl Hatchway Insulated
Kitchen
- Gas Range
- Dishwasher
- Disposal
Bedrooms and Bathrooms
- 3 Bedrooms
Laundry
- Washer
- Gas Dryer
Unfinished Basement
- Basement Fills Entire Space Under The House
- Interior Basement Entry
- Laundry in Basement
Home Security
- Smart Thermostat
- Storm Windows
- Storm Doors
Parking
- 1 Car Garage
- Private Driveway
Outdoor Features
- Patio
- Rain Gutters
Location
- Property is near public transit
- Property is near shops
- Property is near a bus stop
Schools
- Bugbee Elementary School
- King Philip Middle School
- Hall High School
Utilities
- Cooling System Mounted In Outer Wall Opening
- Hot Water Heating System
- Heating System Uses Natural Gas
- Hot Water Circulator
- Cable TV Available
Community Details
- Public Transportation
Listing and Financial Details
- Assessor Parcel Number 1910550
Map
Home Values in the Area
Average Home Value in this Area
Property History
| Date | Event | Price | Change | Sq Ft Price |
|---|---|---|---|---|
| 03/07/2025 03/07/25 | Sold | $540,000 | +20.3% | $369 / Sq Ft |
| 02/13/2025 02/13/25 | Pending | -- | -- | -- |
| 01/16/2025 01/16/25 | For Sale | $449,000 | +49.2% | $307 / Sq Ft |
| 05/09/2019 05/09/19 | Sold | $301,000 | -5.6% | $206 / Sq Ft |
| 04/30/2019 04/30/19 | Pending | -- | -- | -- |
| 02/21/2019 02/21/19 | For Sale | $319,000 | -- | $218 / Sq Ft |
Tax History
| Year | Tax Paid | Tax Assessment Tax Assessment Total Assessment is a certain percentage of the fair market value that is determined by local assessors to be the total taxable value of land and additions on the property. | Land | Improvement |
|---|---|---|---|---|
| 2024 | $8,484 | $200,340 | $86,660 | $113,680 |
| 2023 | $8,198 | $200,340 | $86,660 | $113,680 |
| 2022 | $8,150 | $200,340 | $86,660 | $113,680 |
| 2021 | $7,599 | $179,130 | $85,400 | $93,730 |
| 2020 | $6,864 | $164,220 | $73,290 | $90,930 |
| 2019 | $6,864 | $164,220 | $73,290 | $90,930 |
| 2018 | $6,371 | $155,400 | $73,290 | $82,110 |
| 2017 | $6,378 | $155,400 | $73,290 | $82,110 |
| 2016 | $5,988 | $151,550 | $68,040 | $83,510 |
| 2015 | $5,806 | $151,550 | $68,040 | $83,510 |
| 2014 | $5,663 | $151,550 | $68,040 | $83,510 |
Mortgage History
| Date | Status | Loan Amount | Loan Type |
|---|---|---|---|
| Open | $432,000 | Purchase Money Mortgage | |
| Previous Owner | $273,000 | Stand Alone Refi Refinance Of Original Loan | |
| Previous Owner | $270,900 | Purchase Money Mortgage | |
| Previous Owner | $100,000 | Credit Line Revolving | |
| Previous Owner | $50,000 | No Value Available | |
| Previous Owner | $115,000 | No Value Available |
Deed History
| Date | Type | Sale Price | Title Company |
|---|---|---|---|
| Deed | $540,000 | None Available | |
| Warranty Deed | -- | None Available | |
| Warranty Deed | $301,000 | -- | |
| Warranty Deed | $301,000 | -- |
Similar Homes in West Hartford, CT
Source: SmartMLS
MLS Number: 24067731
APN: WHAR-000009G-005891-000037
- 97 Maplewood Ave
- 20 Outlook Ave Unit 102
- 49 Maplewood Ave
- 94 Vera St
- 887 Farmington Ave Unit 6J
- 2A Arnold Way Unit 2A
- 15 Nesbit Ave
- 212 Park Rd
- 85 Memorial Rd Unit 414
- 85 Memorial Rd Unit 202
- 85 Memorial Rd Unit 301
- 114 Richard St
- 190 Park Rd
- 43 Auburn Rd
- 222 Whiting Ln
- 97 Quaker Ln N
- 96 Quaker Ln N
- 11 Dorset Rd
- 42 N Main St Unit 83
- 125 Quaker Ln N
