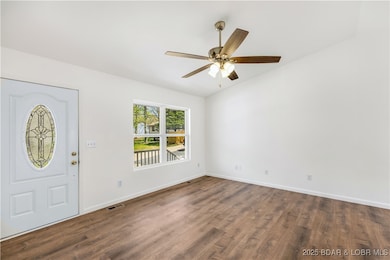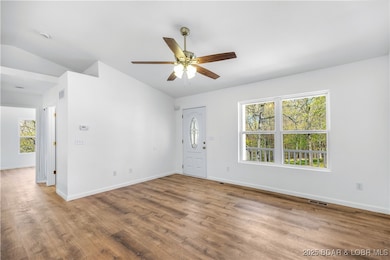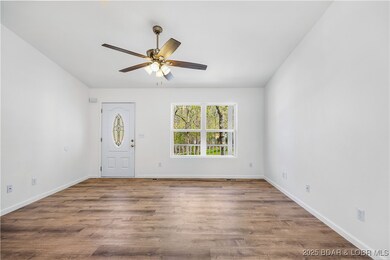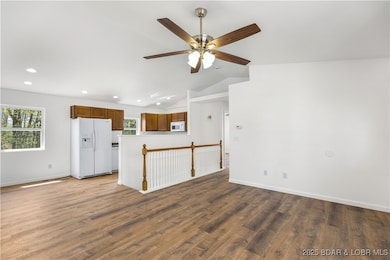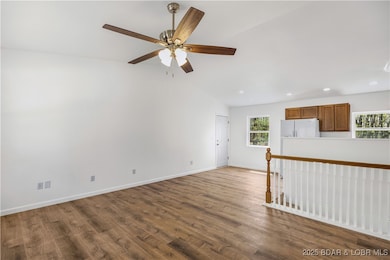
37 Warner Ln Lake Ozark, MO 65049
Estimated payment $1,921/month
Highlights
- Popular Property
- Vaulted Ceiling
- 2 Car Attached Garage
- Deck
- Porch
- Walk-In Closet
About This Home
With approximately 1,800 square feet, a welcoming front porch, and a quiet setting just minutes from the heart of Lake Ozark, 37 Warner Lane checks all the boxes. The main level features vaulted ceilings, luxury vinyl plank flooring, two comfortable bedrooms, and an open living, dining, and kitchen layout that feels both functional and inviting. Downstairs, the finished walkout lower level offers a spacious family room, full bath, laundry, and a private primary suite—ideal for guests or multigenerational living. An oversized attached garage adds convenience, and the nearly half-acre lot gives you room to breathe. Whether you're house hunting for a full time home or investing this property offers the kind of flexibility that’s hard to find—nightly rentals allowed.
Listing Agent
Keller Williams L.O. Realty Brokerage Phone: (573) 348-9898 License #2000155533

Home Details
Home Type
- Single Family
Est. Annual Taxes
- $1,321
Year Built
- Built in 2007 | Remodeled
Lot Details
- 0.44 Acre Lot
- Lot Dimensions are 151x106x153x580
- Sloped Lot
Parking
- 2 Car Attached Garage
- Driveway
Home Design
- Shingle Roof
- Architectural Shingle Roof
- Vinyl Siding
Interior Spaces
- 1,800 Sq Ft Home
- 2-Story Property
- Vaulted Ceiling
- Ceiling Fan
Kitchen
- Stove
- Range
- Microwave
- Dishwasher
- Disposal
Bedrooms and Bathrooms
- 3 Bedrooms
- Walk-In Closet
- 2 Full Bathrooms
Finished Basement
- Walk-Out Basement
- Basement Fills Entire Space Under The House
Outdoor Features
- Deck
- Open Patio
- Porch
Location
- Outside City Limits
Utilities
- Central Air
- Heat Pump System
- Shared Well
- Septic Tank
Community Details
- Horseshoe Bend 1 Subdivision
Listing and Financial Details
- Assessor Parcel Number 01702600000001004011
Map
Home Values in the Area
Average Home Value in this Area
Property History
| Date | Event | Price | Change | Sq Ft Price |
|---|---|---|---|---|
| 04/22/2025 04/22/25 | For Sale | $325,000 | -- | $181 / Sq Ft |
Similar Homes in Lake Ozark, MO
Source: Bagnell Dam Association of REALTORS®
MLS Number: 3577262
- 279 Spring Rd
- 38 Highline Rd
- 19 Catalpa Ct Unit 2D
- 19 Catalpa Ct Unit 2C
- 19 Catalpa Ct Unit 2C, 2D, & 1A
- 7 Lone Timber Rd Unit 1B
- 7 Lone Timber Rd Unit 2A
- TBD Duckhead Lot 13 Seasons Ridge Rd
- 31 Willow Ridge Rd Unit 4B
- 28 Four Winds Ct
- 217 Highline Rd
- 455 Four Winds Dr
- 165 Four Winds Ct
- 1087 Duckhead Rd
- 498 Wilmore Rd
- 23 Willow Ridge Point Unit 3B
- Lot 89 Carol Road Ridgecrest #1
- 106 Willow Ridge Point Unit 3A
- Lots 19 & 20 Carol Rd
- 133 Polar Bear Cir Unit 27


