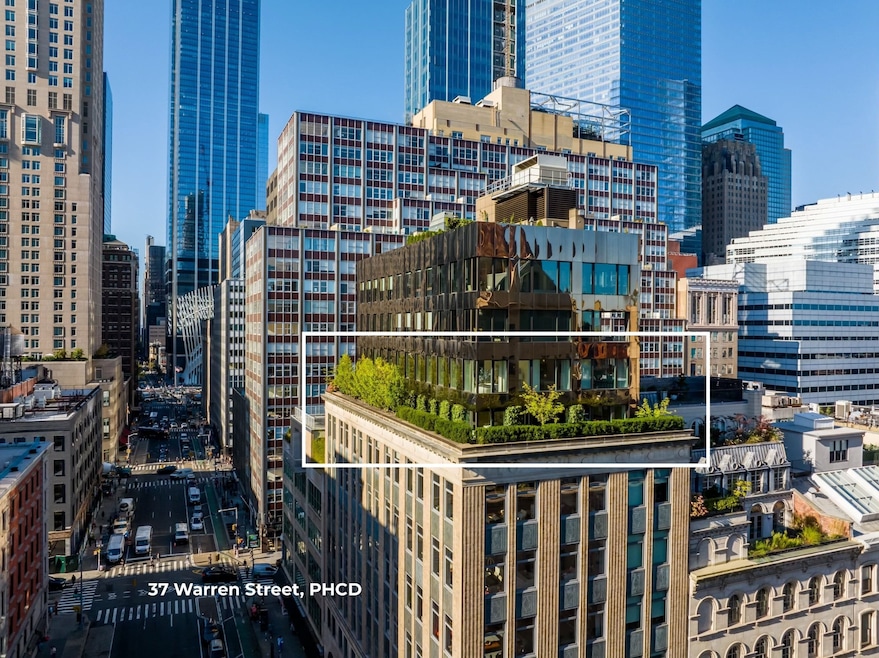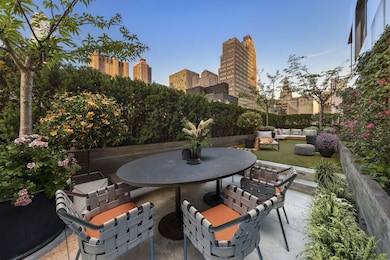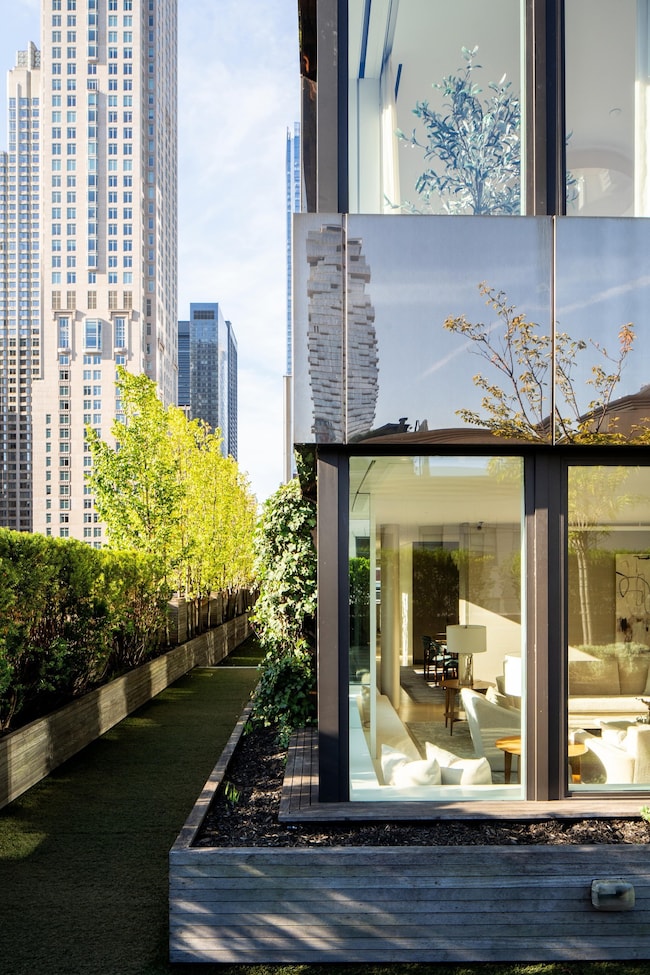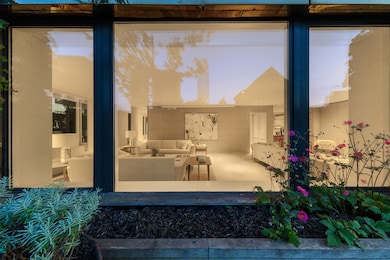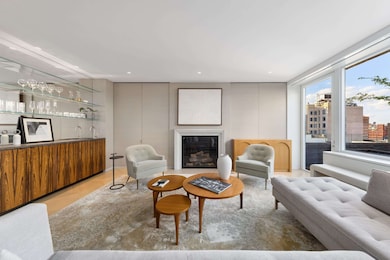
37 Warren St Unit PHCD New York, NY 10007
Tribeca NeighborhoodEstimated payment $106,134/month
Highlights
- Rooftop Deck
- 1-minute walk to Chambers Street (A,C Line)
- Terrace
- P.S. 234 Independence School Rated A
- River View
- 3-minute walk to Duane Park
About This Home
Welcome to the pinnacle of Tribeca luxury in this one-of-a-kind penthouse duplex at Warren Lofts, a sensational 5-bedroom, 5-full-bathroom, 2-half-bathroom condo reimagined by award-winning firm Steven Harris Architects. A verdant wraparound terrace creates a seasonal oasis in the sky, making the entire home feel like a modern countryside manor. Interiors are sophisticated and refined, suffused with bespoke finishes and elegant custom details. On the main level of the home, a grand foyer with custom coat closets and an alluring powder room leads into a formal living room with a gas-burning fireplace and Zebrawood wet bar. Past the living room is a formal dining room with built-in shelving and easy access to a stunning professional-grade kitchen. The entire level is lined with custom window benches and oversized casement windows looking out at lush greenery. The kitchen is adorned with an eat-in waterfall peninsula, a huge island, custom cabinetry, marble countertops and backsplashes, and fully-integrated high-end appliances including a double-door Sub-Zero fridge, dual Miele dishwashers, dual Sub-Zero wine coolers, and an eight-burner Gaggenau range with dual ovens, three warming drawers, and a ceiling mounted vented range hood. An attached butlers pantry has additional prep and storage space and a sink, ice maker, microwave, and Miele coffee bar. Finishing the main level are a sun-drenched great room and windowed office or convertible fifth bedroom. Off the back entrance is a convenient mud room with custom storage and a powder room. The terrace boasts a dining patio, lounge areas, high privacy fencing and foliage, and custom planters with ivy, flower patches, shrubbery, and trees. All four bedrooms and a laundry room with dual washers and dryers are on the upper level. The primary suite is a sanctuary unto itself. It has a king-sized sleeping chamber, a private sitting room, couples dressing rooms with custom storage, and couples windowed en-suite bathrooms with radiant heated floors, walk-in steam showers, and custom vanities. One of the bathrooms has a freestanding soaking tub. Each of the remaining bedrooms have ample closet space and pristine en-suite bathrooms. Warren Lofts is a high-end pre-war boutique condominium with a beautiful Art Deco faade and thoughtful amenities. The building has door attendants, private storage, cold storage, a fitness center, and a common rooftop deck. Situated in the heart of Tribeca, it is moments from exciting dining, nightlife, and shopping options and is close to City Hall Park, Brookfield Place, the Oculus, Rockefeller Park, and the Hudson River Greenway. Every major subway line is accessible. Pets are welcome.
Property Details
Home Type
- Condominium
Est. Annual Taxes
- $137,878
Year Built
- Built in 1931
HOA Fees
- $10,951 Monthly HOA Fees
Property Views
- River
- City
Home Design
- 5,499 Sq Ft Home
Bedrooms and Bathrooms
- 4 Bedrooms
Laundry
- Laundry in unit
- Washer Dryer Allowed
Additional Features
- Terrace
- Central Air
Listing and Financial Details
- Legal Lot and Block 2014 / 01824
Community Details
Overview
- Warren Lofts Condos
- Tribeca Subdivision
- 11-Story Property
Amenities
- Rooftop Deck
- Children's Playroom
Map
Home Values in the Area
Average Home Value in this Area
Tax History
| Year | Tax Paid | Tax Assessment Tax Assessment Total Assessment is a certain percentage of the fair market value that is determined by local assessors to be the total taxable value of land and additions on the property. | Land | Improvement |
|---|---|---|---|---|
| 2024 | $137,878 | $1,102,846 | $205,585 | $897,261 |
| 2023 | $139,904 | $1,140,494 | $205,585 | $934,909 |
| 2022 | $131,416 | $1,230,259 | $205,585 | $1,024,674 |
| 2021 | $132,587 | $1,230,259 | $205,585 | $1,024,674 |
| 2020 | $140,016 | $1,362,636 | $205,585 | $1,157,051 |
| 2019 | $108,685 | $1,331,969 | $205,585 | $1,126,384 |
| 2018 | $139,934 | $1,262,465 | $205,585 | $1,056,880 |
| 2017 | $138,652 | $1,206,293 | $205,586 | $1,000,707 |
| 2016 | $157,286 | $1,237,885 | $205,585 | $1,032,300 |
| 2015 | -- | $1,407,790 | $205,585 | $1,202,205 |
| 2014 | -- | $626,505 | $97,166 | $529,339 |
Property History
| Date | Event | Price | Change | Sq Ft Price |
|---|---|---|---|---|
| 04/24/2025 04/24/25 | Price Changed | $14,995,000 | 0.0% | $2,727 / Sq Ft |
| 04/04/2025 04/04/25 | For Rent | $65,000 | 0.0% | -- |
| 05/31/2024 05/31/24 | Price Changed | $16,500,000 | -5.7% | $3,001 / Sq Ft |
| 02/07/2024 02/07/24 | For Sale | $17,500,000 | -- | $3,182 / Sq Ft |
Deed History
| Date | Type | Sale Price | Title Company |
|---|---|---|---|
| Deed | $12,728,125 | -- |
Mortgage History
| Date | Status | Loan Amount | Loan Type |
|---|---|---|---|
| Open | $3,500,000 | No Value Available |
Similar Homes in New York, NY
Source: Real Estate Board of New York (REBNY)
MLS Number: RLS10973490
APN: 0133-2015
- 53 Warren St Unit 4
- 53 Warren St Unit 1
- 37 Warren St Unit PHCD
- 55 Warren St Unit 4
- 55 Warren St Unit 3
- 57 Warren St Unit 7
- 25 Murray St Unit 9
- 25 Murray St Unit 6D
- 19 Park Place Unit PH
- 19 Park Place Unit 17A
- 19 Park Place Unit 4B
- 19 Park Place Unit 10A
- 30 Park Place Unit 62C
- 30 Park Place Unit 52C
- 30 Park Place Unit 42C
- 30 Park Place Unit 41C
- 30 Park Place Unit 50D
- 30 Park Place Unit 46C
- 30 Park Place Unit 39G
- 30 Park Place Unit 57D
