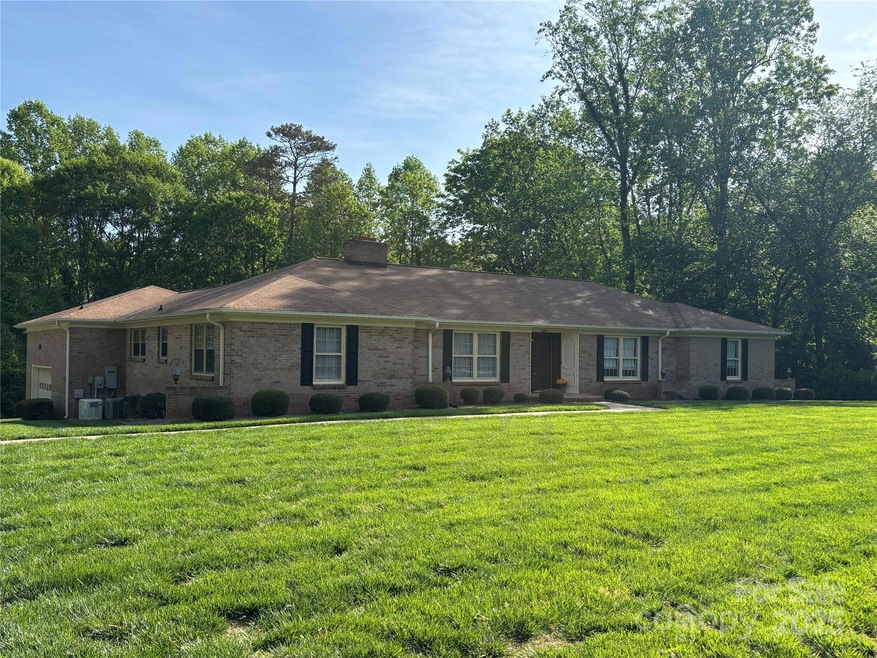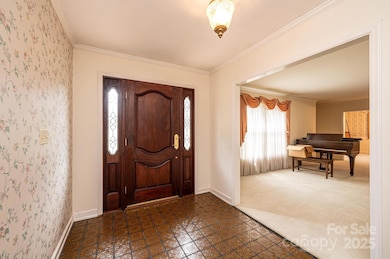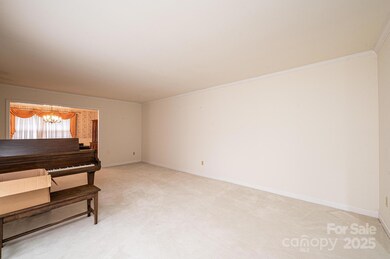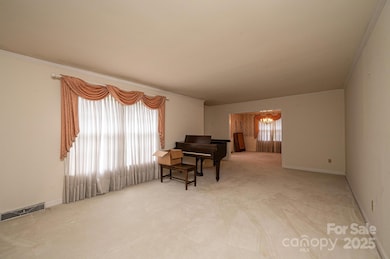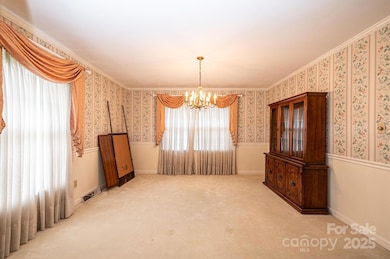
370 21st Ave NW Hickory, NC 28601
Estimated payment $2,779/month
Highlights
- Ranch Style House
- 2 Car Attached Garage
- Forced Air Heating and Cooling System
- Fireplace
- Laundry Room
About This Home
Great curb appeal & excellent NW location with this sprawling brick ranch! Nestled on 0.67 acres this home features 4BR, 2.5BA with all bedrooms having walk-in closets! Living room, den, eat-in kitchen & formal dining room, and spacious primary suite! Lots of storage. 2 car garage with storage closets, backup generator & more! Convenient location, close to everything! Call today for your private showing!
Listing Agent
Coldwell Banker Boyd & Hassell Brokerage Email: donnamoorelane@gmail.com License #210533

Home Details
Home Type
- Single Family
Est. Annual Taxes
- $3,554
Year Built
- Built in 1973
Lot Details
- Property is zoned R-2
Parking
- 2 Car Attached Garage
- Driveway
Home Design
- Ranch Style House
- Brick Exterior Construction
Interior Spaces
- 2,755 Sq Ft Home
- Fireplace
- Crawl Space
- Laundry Room
Kitchen
- Built-In Oven
- Electric Cooktop
- Dishwasher
Bedrooms and Bathrooms
- 4 Main Level Bedrooms
Schools
- Viewmont Elementary School
- Northview Middle School
- Hickory High School
Utilities
- Forced Air Heating and Cooling System
- Heating System Uses Natural Gas
Listing and Financial Details
- Assessor Parcel Number 3704195181390000
Map
Home Values in the Area
Average Home Value in this Area
Tax History
| Year | Tax Paid | Tax Assessment Tax Assessment Total Assessment is a certain percentage of the fair market value that is determined by local assessors to be the total taxable value of land and additions on the property. | Land | Improvement |
|---|---|---|---|---|
| 2024 | $3,554 | $416,400 | $56,800 | $359,600 |
| 2023 | $3,554 | $416,400 | $56,800 | $359,600 |
| 2022 | $3,200 | $266,100 | $49,600 | $216,500 |
| 2021 | $3,200 | $266,100 | $49,600 | $216,500 |
| 2020 | $3,093 | $266,100 | $0 | $0 |
| 2019 | $3,093 | $266,100 | $0 | $0 |
| 2018 | $2,857 | $250,300 | $51,600 | $198,700 |
| 2017 | $2,857 | $0 | $0 | $0 |
| 2016 | $2,857 | $0 | $0 | $0 |
| 2015 | $2,453 | $250,270 | $51,600 | $198,670 |
| 2014 | $2,453 | $238,200 | $49,900 | $188,300 |
Property History
| Date | Event | Price | Change | Sq Ft Price |
|---|---|---|---|---|
| 04/22/2025 04/22/25 | Price Changed | $444,900 | -2.2% | $161 / Sq Ft |
| 03/20/2025 03/20/25 | Price Changed | $454,900 | -4.2% | $165 / Sq Ft |
| 03/03/2025 03/03/25 | Price Changed | $474,900 | -1.0% | $172 / Sq Ft |
| 08/06/2024 08/06/24 | For Sale | $479,900 | -- | $174 / Sq Ft |
Similar Homes in Hickory, NC
Source: Canopy MLS (Canopy Realtor® Association)
MLS Number: 4168618
APN: 3704195181390000
- 815 21st Avenue Dr NW
- 2705 N Center St Unit 51
- 2705 N Center St Unit 6
- 2705 N Center St Unit 74
- 4559 1st St NW
- 00 1st St NE Unit 6
- 00 1st St NE Unit 5
- 460 27th Avenue Cir NW
- 444 19th Avenue Cir NW
- 1844 4th Street Place NW Unit 9
- 1834 4th Street Place NW Unit 8
- 444 27th Avenue Cir NW
- 651 25th Ave NW
- 1414 5th Street Dr NW
- 1419 5th Street Dr NW
- 1380 5th Street Dr NW
- 1427 5th Street Dr NW
- 1423 5th Street Dr NW
- 1411 5th Street Dr NW
- 1881 9th Street Dr NW
