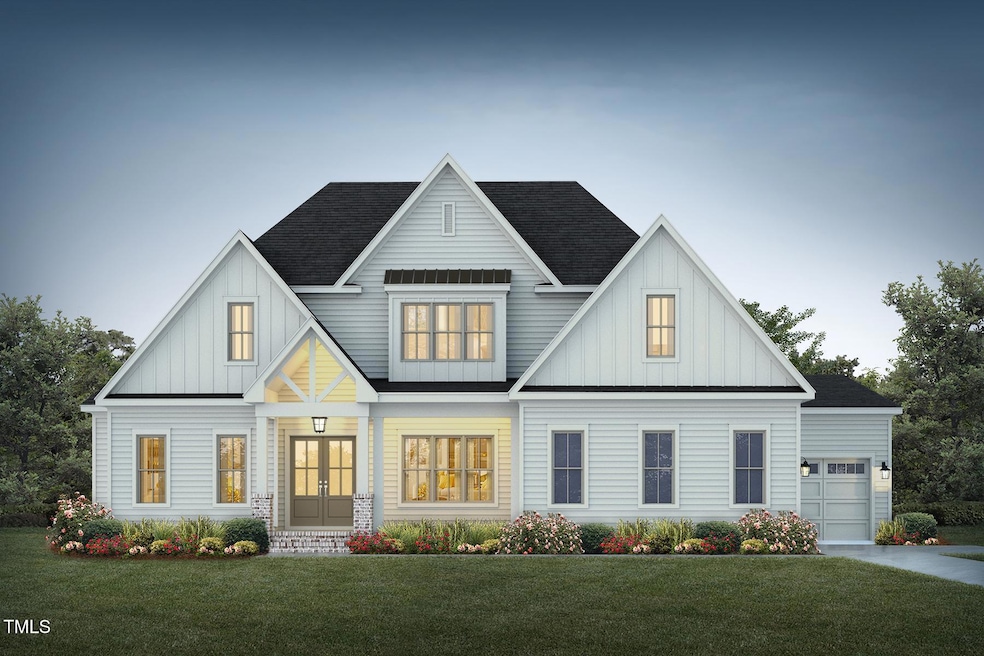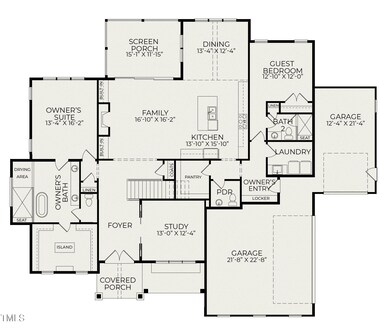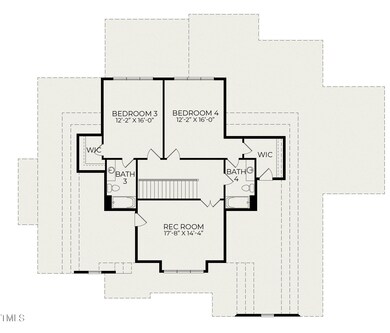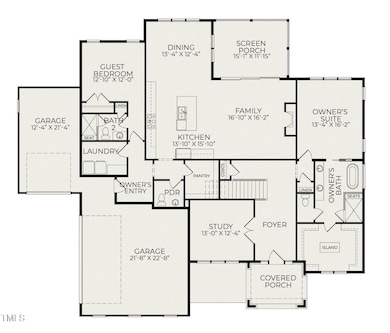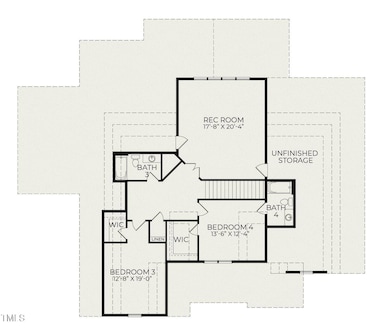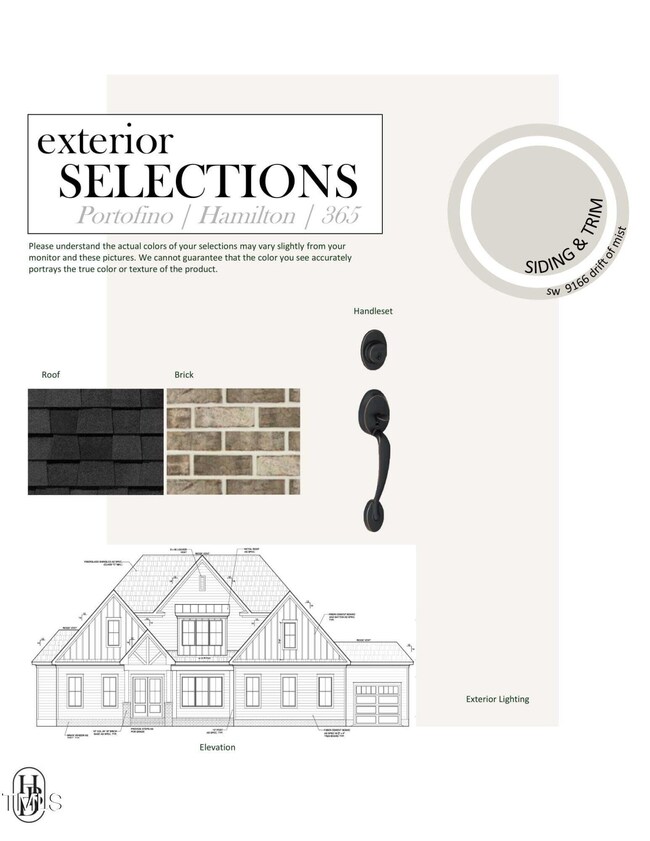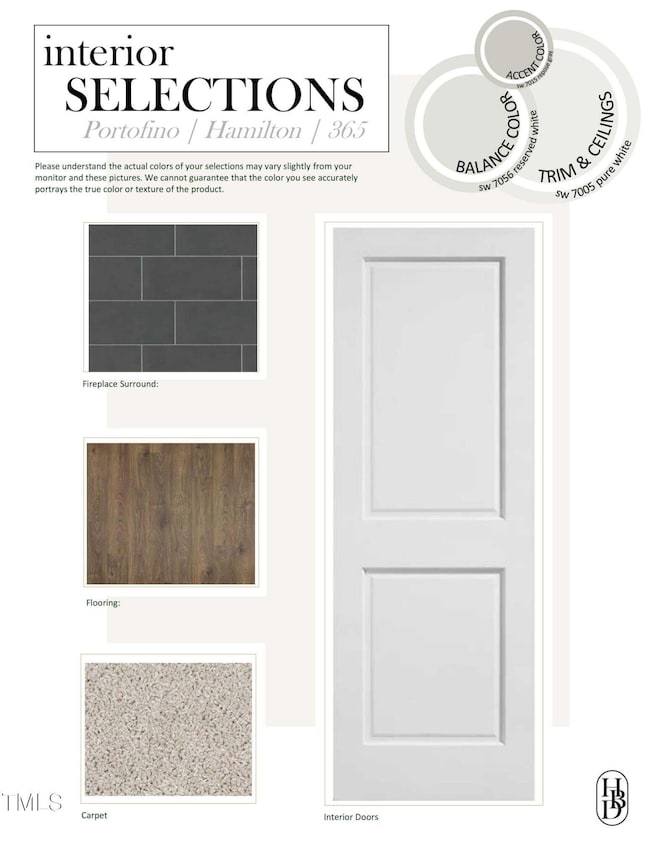
370 Bellini Dr Clayton, NC 27527
Wilders NeighborhoodEstimated payment $6,291/month
Highlights
- New Construction
- Gated Community
- Craftsman Architecture
- Archer Lodge Middle School Rated A-
- ENERGY STAR Certified Homes
- Clubhouse
About This Home
This new construction home in the Portofino community is crafted by award-winning local builder, Homes By Dickerson, who has nearly 50 years of custom building experience in the Triangle. The Hamilton plan features a thoughtfully designed layout, including a luxurious first-floor owner's suite, additional first-floor guest bedroom, and a three-car garage. The first floor also offers a formal study, a spacious family room, a gourmet kitchen, and a vaulted dining room. Upstairs, you'll find all additional bedrooms and a large rec room. With its perfect blend of elegance and functionality, this home showcases the exceptional quality and craftsmanship Homes By Dickerson is known for. Experience exceptional amenities at Portofino. This one-of-a-kind neighborhood offers a state-of-the-art equestrian complex for horse enthusiasts, along with over seven miles of walking and riding trails that wind through the community's natural beauty, complete with 14 elevated bridges. Water lovers can take advantage of convenient kayak drop-ins and swimming areas, while homeowners enjoy exclusive access to the Piazza and Lodge clubhouses for hosting events and social gatherings—all at no additional cost. Portofino seamlessly blends recreation, relaxation, and community, making it an extraordinary place to call home.
Home Details
Home Type
- Single Family
Est. Annual Taxes
- $930
Year Built
- Built in 2025 | New Construction
Lot Details
- 0.96 Acre Lot
- Property fronts a private road
HOA Fees
- $175 Monthly HOA Fees
Parking
- 3 Car Attached Garage
- Private Driveway
- 4 Open Parking Spaces
Home Design
- Home is estimated to be completed on 4/18/25
- Craftsman Architecture
- Raised Foundation
- Frame Construction
- Shingle Roof
- Board and Batten Siding
- HardiePlank Type
Interior Spaces
- 3,344 Sq Ft Home
- 2-Story Property
- Built-In Features
- High Ceiling
- Ceiling Fan
- Family Room with Fireplace
- Dining Room
- Home Office
- Recreation Room
- Screened Porch
- Laundry Room
Kitchen
- Built-In Oven
- Cooktop
- Microwave
- Dishwasher
- Stainless Steel Appliances
- Kitchen Island
Flooring
- Tile
- Luxury Vinyl Tile
Bedrooms and Bathrooms
- 4 Bedrooms
- Primary Bedroom on Main
- Walk-In Closet
- Double Vanity
- Private Water Closet
- Separate Shower in Primary Bathroom
- Walk-in Shower
Schools
- Thanksgiving Elementary School
- Archer Lodge Middle School
- Corinth Holder High School
Utilities
- Forced Air Heating and Cooling System
- Natural Gas Connected
- Septic Tank
- Septic System
- Cable TV Available
Additional Features
- ENERGY STAR Certified Homes
- Rain Gutters
Listing and Financial Details
- Home warranty included in the sale of the property
- Assessor Parcel Number 16K05125F
Community Details
Overview
- Association fees include insurance, road maintenance, storm water maintenance
- Portofino / Towne Properties Association, Phone Number (919) 878-8787
- Built by Homes By Dickerson, Inc.
- Portofino Subdivision, Hamilton Floorplan
Amenities
- Clubhouse
Recreation
- Community Pool
Security
- Resident Manager or Management On Site
- Gated Community
Map
Home Values in the Area
Average Home Value in this Area
Tax History
| Year | Tax Paid | Tax Assessment Tax Assessment Total Assessment is a certain percentage of the fair market value that is determined by local assessors to be the total taxable value of land and additions on the property. | Land | Improvement |
|---|---|---|---|---|
| 2024 | $810 | $100,000 | $100,000 | $0 |
| 2023 | $810 | $100,000 | $100,000 | $0 |
| 2022 | $566 | $69,000 | $69,000 | $0 |
| 2021 | $139 | $69,000 | $69,000 | $0 |
| 2020 | $587 | $69,000 | $69,000 | $0 |
Property History
| Date | Event | Price | Change | Sq Ft Price |
|---|---|---|---|---|
| 04/01/2025 04/01/25 | Price Changed | $1,104,027 | +7.3% | $330 / Sq Ft |
| 01/14/2025 01/14/25 | Pending | -- | -- | -- |
| 11/05/2024 11/05/24 | For Sale | $1,029,000 | +543.1% | $308 / Sq Ft |
| 06/06/2024 06/06/24 | Sold | $160,000 | 0.0% | -- |
| 04/28/2024 04/28/24 | For Sale | $160,000 | -- | -- |
| 04/27/2024 04/27/24 | Pending | -- | -- | -- |
Deed History
| Date | Type | Sale Price | Title Company |
|---|---|---|---|
| Warranty Deed | $160,000 | None Listed On Document | |
| Warranty Deed | $105,000 | None Listed On Document | |
| Warranty Deed | $89,000 | Krisoff Law Offices Pa | |
| Warranty Deed | -- | Kristoff Law Offices Pa |
Mortgage History
| Date | Status | Loan Amount | Loan Type |
|---|---|---|---|
| Open | $20,000,000 | New Conventional | |
| Previous Owner | $34,900 | Seller Take Back |
Similar Homes in Clayton, NC
Source: Doorify MLS
MLS Number: 10061904
APN: 16K05125F
- 00 Bellini Dr
- 154 Bellini Dr
- 71 Del Corso Ct
- 60 Calabria Ct
- 72 Florentino Ct
- 65 Calabria Ct
- 30 Calabria Ct
- 45 Calabria Ct
- 101 Asti Ct
- 49 Asti Ct
- 27 Asti Ct
- 137 Castello Way
- 185 Bella Vita Dr
- 79 E Copenhaver Dr
- 240 S Stonehaven Way
- 245 Naples Ln
- 49 W Copenhaver Dr
- 86 Cecina Ct
- 130 Neuse Overlook Dr
- 157 W Copenhaver Dr
