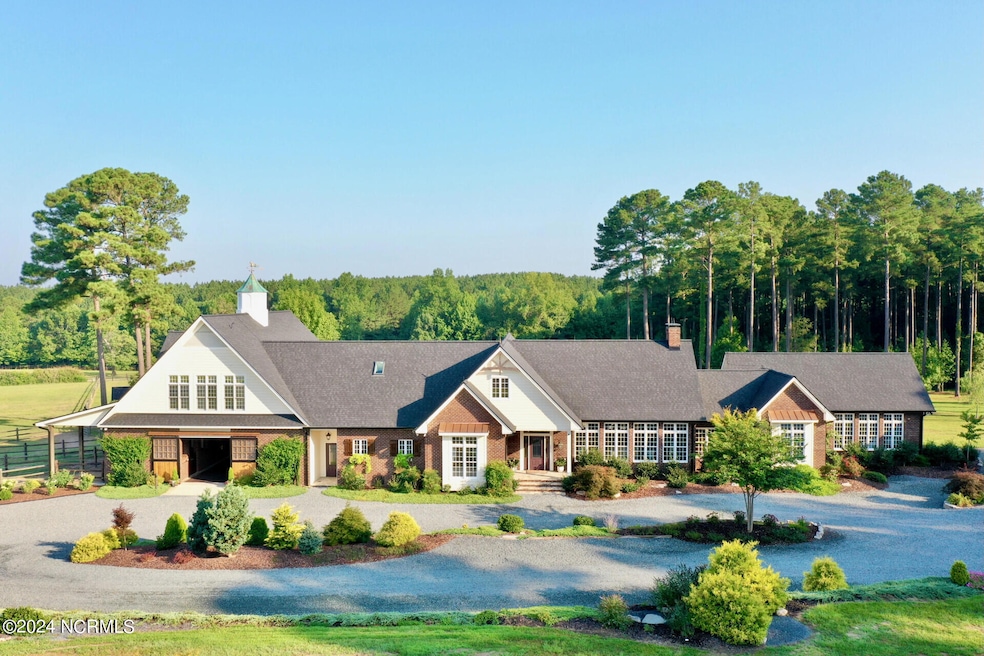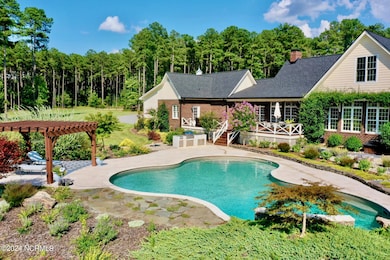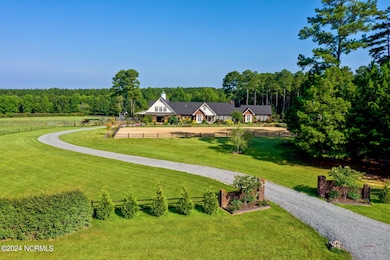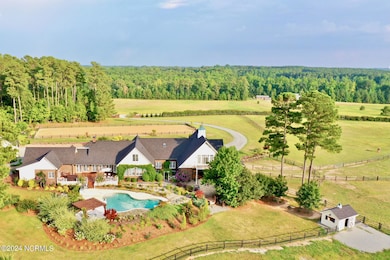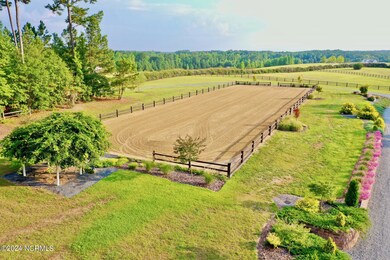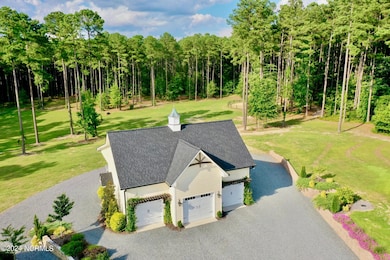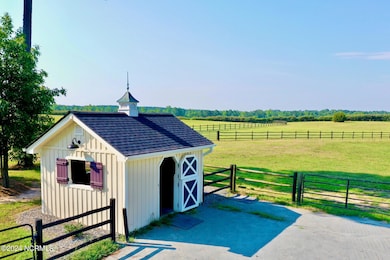370 Bracken Hill Rd Cameron, NC 28326
Estimated payment $14,387/month
Highlights
- Second Kitchen
- Gated Community
- Deck
- In Ground Pool
- 22.03 Acre Lot
- Vaulted Ceiling
About This Home
Emerald Fields is a premier equestrian paradise in the Fields Equestrian community of Cameron, North Carolina. Ranked as the #1 Equestrian Community in NC, this estate stands as the centerpiece of the community with breathtaking panoramic views. This is a once-in-a-lifetime unique opportunity to own a rare estate in the heart of No Carolina's horse and golf country. The extraordinary home was designed to meet the highest standards of luxury living, including floor to ceiling windows throughout, a large open floor plan and gourmet kitchen with marble countertops and top-of-the-line appliances. The spacious great room and luxurious master suite both feature cathedral ceilings and fireplaces. The home also includes a library, media room, butler's pantry, a dedicated home office. A separate guest suite with another full kitchen provides a comfortable and private space for visitors. The exterior of Emerald Fields is as magnificent as the interior, with a pool, Artesian hot tub and grilling station. The estate is beautifully landscaped with mature trees and extensive gardens complemented by hardscaping that enhances the overall beauty. Beyond the exquisite home, Emerald Fields is a true equestrian's property. The attached barn features room for 4 horses, all with Nelson waterers and fans, A/C tack room, feed room, wash rack with hot & cold water. In addition to The Fields' common facilities, the property has its own irrigated 60x20m dressage arena, 20m round pen, XC course and obstacles. A private trail connects to the community's 10-mile trail network. Emerald Fields is more than just a home; it's a lifestyle. Whether you're an avid equestrian or simply seeking a luxurious retreat, this unique estate offers the perfect blend of sophistication and tranquility. Experience the epitome of country living with all the modern conveniences. Don't miss this rare opportunity to own a piece of equestrian paradise in one of the country's most sought-after communities.
Home Details
Home Type
- Single Family
Est. Annual Taxes
- $5,061
Year Built
- Built in 2005
Lot Details
- 22.03 Acre Lot
- Lot Dimensions are 834x950x945x1605
- Property fronts a private road
- Property is Fully Fenced
- Wood Fence
- Irrigation
- Property is zoned RA
HOA Fees
- $151 Monthly HOA Fees
Home Design
- Brick Exterior Construction
- Block Foundation
- Architectural Shingle Roof
- Copper Roof
- Stick Built Home
Interior Spaces
- 4,890 Sq Ft Home
- 2-Story Property
- Bookcases
- Tray Ceiling
- Vaulted Ceiling
- Ceiling Fan
- Skylights
- 2 Fireplaces
- Gas Log Fireplace
- Thermal Windows
- Mud Room
- Entrance Foyer
- Family Room
- Combination Dining and Living Room
- Crawl Space
- Fire and Smoke Detector
Kitchen
- Second Kitchen
- Kitchen Island
Bedrooms and Bathrooms
- 5 Bedrooms
- Primary Bedroom on Main
- Bedroom Suite
- Walk-in Shower
Parking
- 3 Car Detached Garage
- Electric Vehicle Home Charger
- Garage Door Opener
- Circular Driveway
- Gravel Driveway
- Additional Parking
Pool
- In Ground Pool
- Spa
Outdoor Features
- Balcony
- Deck
- Covered patio or porch
- Outdoor Gas Grill
Schools
- Cameron Elementary School
- New Century Middle School
- Union Pines High School
Utilities
- Central Air
- Heating System Uses Propane
- Heat Pump System
- Generator Hookup
- Propane
- Well
- Electric Water Heater
- Fuel Tank
- On Site Septic
- Septic Tank
Listing and Financial Details
- Tax Lot 9
- Assessor Parcel Number 20050095
Community Details
Overview
- The Fields Poa, Phone Number (910) 303-3548
- The Fields Subdivision
- Maintained Community
Recreation
- Jogging Path
- Trails
Security
- Gated Community
Map
Home Values in the Area
Average Home Value in this Area
Tax History
| Year | Tax Paid | Tax Assessment Tax Assessment Total Assessment is a certain percentage of the fair market value that is determined by local assessors to be the total taxable value of land and additions on the property. | Land | Improvement |
|---|---|---|---|---|
| 2024 | $5,164 | $1,187,130 | $365,260 | $821,870 |
| 2023 | $5,401 | $1,187,130 | $365,260 | $821,870 |
| 2022 | $5,072 | $805,150 | $173,590 | $631,560 |
| 2021 | $5,081 | $775,680 | $173,590 | $602,090 |
| 2020 | $4,880 | $670,900 | $173,590 | $497,310 |
| 2019 | $4,880 | $756,530 | $173,590 | $582,940 |
| 2018 | $5,673 | $945,480 | $118,890 | $826,590 |
| 2017 | $5,531 | $945,480 | $118,890 | $826,590 |
| 2015 | $5,342 | $945,480 | $118,890 | $826,590 |
| 2014 | $6,859 | $1,249,440 | $357,730 | $891,710 |
Property History
| Date | Event | Price | Change | Sq Ft Price |
|---|---|---|---|---|
| 08/18/2024 08/18/24 | For Sale | $2,475,000 | +239.0% | $506 / Sq Ft |
| 12/15/2017 12/15/17 | Sold | $730,000 | 0.0% | $155 / Sq Ft |
| 11/15/2017 11/15/17 | Pending | -- | -- | -- |
| 11/02/2015 11/02/15 | For Sale | $730,000 | -- | $155 / Sq Ft |
Deed History
| Date | Type | Sale Price | Title Company |
|---|---|---|---|
| Warranty Deed | $730,000 | None Available | |
| Interfamily Deed Transfer | -- | None Available |
Mortgage History
| Date | Status | Loan Amount | Loan Type |
|---|---|---|---|
| Open | $280,000 | Credit Line Revolving | |
| Closed | $390,000 | Adjustable Rate Mortgage/ARM | |
| Previous Owner | $530,000 | Adjustable Rate Mortgage/ARM | |
| Previous Owner | $350,000 | New Conventional | |
| Previous Owner | $300,000 | Unknown |
Source: Hive MLS
MLS Number: 100461551
APN: 9508-00-00-0202
