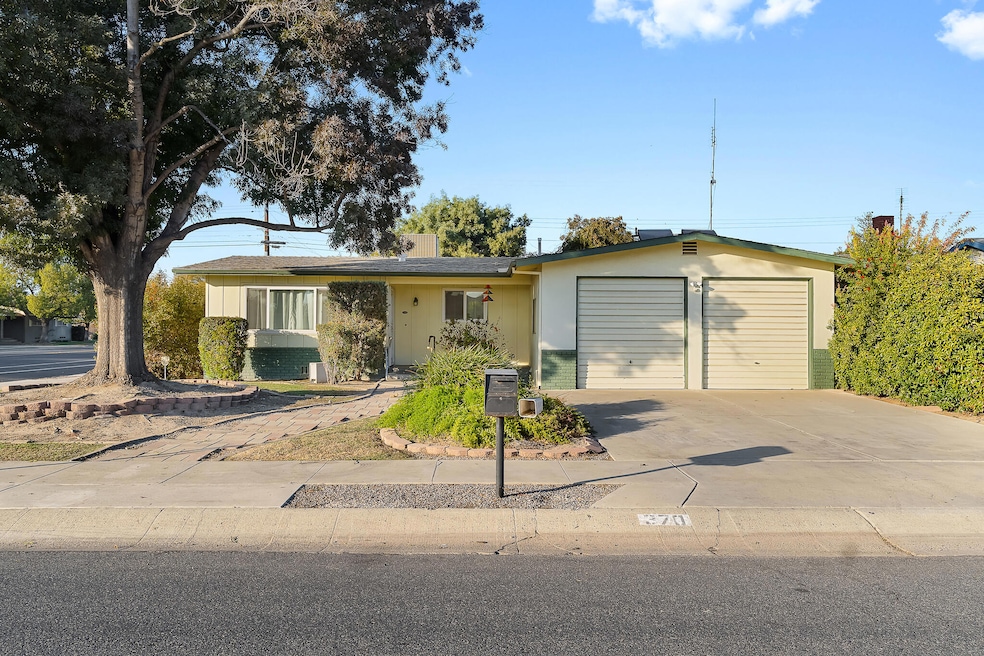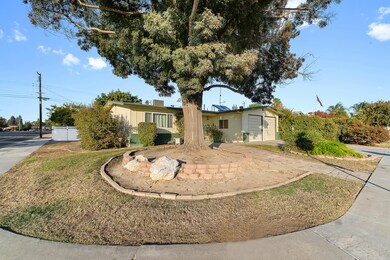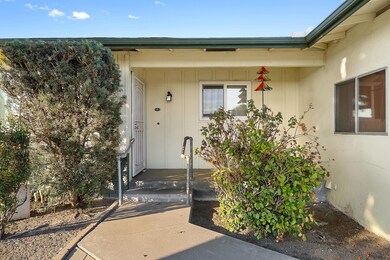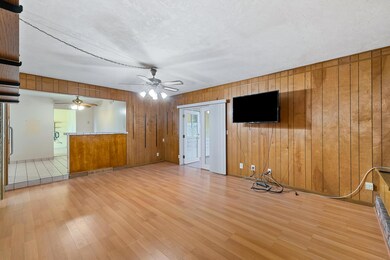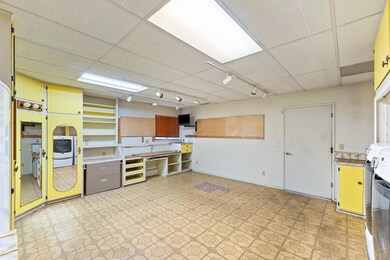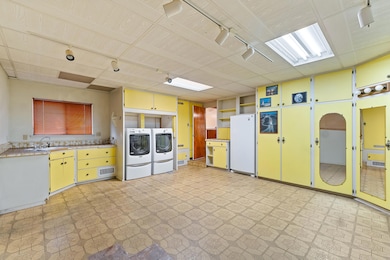
370 E Gail Ave Tulare, CA 93274
Northeast Tulare NeighborhoodHighlights
- RV Access or Parking
- Corner Lot
- Neighborhood Views
- Property is near a park
- No HOA
- Converted Garage
About This Home
As of March 2025RECENTLY UPDATED with New interior paint and flooring. Nestled in one of Tulare's most desirable historic neighborhoods, this quaint home offers charm and functionality. Situated on a south-facing corner lot, the property boasts a generously sized lot with ample parking, including two recreational vehicle spaces complete with full water, electricity, and city sewer hookups—a rare find! Large storage shed.
The home's living space extends beyond its listed square footage, thanks to converted patio areas that are perfect for additional bedrooms, a home office, or a creative workspace. You'll appreciate the abundance of built-in storage cabinets that enhance functionality throughout the house.
The sale includes a newer washer and dryer, two televisions, an upright freezer, a refrigerator, and a microwave oven—everything you need for a convenient move-in experience. Step outside to a spacious backyard, perfect for entertaining or relaxing. A charming gazebo provides a shaded retreat for unwinding or hosting cookouts. The mature trees add plenty of shade, creating a tranquil oasis for outdoor enjoyment.
This unique property is a must-see—schedule your visit today and experience all it has to offer!
Home Details
Home Type
- Single Family
Est. Annual Taxes
- $635
Year Built
- Built in 1967 | Remodeled
Lot Details
- 0.25 Acre Lot
- South Facing Home
- Fenced
- Landscaped
- Corner Lot
- Irregular Lot
- Front and Back Yard Sprinklers
- Back and Front Yard
Home Design
- Raised Foundation
- Composition Roof
- Stucco
Interior Spaces
- 1,530 Sq Ft Home
- 1-Story Property
- Ceiling Fan
- Family Room with Fireplace
- Family Room Off Kitchen
- Living Room
- Storage
- Utility Room
- Linoleum Flooring
- Neighborhood Views
- Carbon Monoxide Detectors
Kitchen
- Electric Oven
- Built-In Range
- Range Hood
- Microwave
- Freezer
- Dishwasher
- Disposal
Bedrooms and Bathrooms
- 3 Bedrooms
Laundry
- Laundry on main level
- Dryer
- Washer
- Sink Near Laundry
Parking
- Garage
- Converted Garage
- Front Facing Garage
- RV Access or Parking
Outdoor Features
- Courtyard
- Exterior Lighting
- Shed
Location
- Property is near a park
Utilities
- Central Heating and Cooling System
- Ducts Professionally Air-Sealed
- Vented Exhaust Fan
- Heating System Uses Natural Gas
- 220 Volts
- Gas Water Heater
- High Speed Internet
- Satellite Dish
Community Details
- No Home Owners Association
- Building Fire Alarm
Listing and Financial Details
- Assessor Parcel Number 166062032000
Map
Home Values in the Area
Average Home Value in this Area
Property History
| Date | Event | Price | Change | Sq Ft Price |
|---|---|---|---|---|
| 03/28/2025 03/28/25 | Sold | $335,000 | 0.0% | $219 / Sq Ft |
| 02/28/2025 02/28/25 | Pending | -- | -- | -- |
| 01/03/2025 01/03/25 | Price Changed | $334,900 | -4.3% | $219 / Sq Ft |
| 11/20/2024 11/20/24 | For Sale | $349,900 | -- | $229 / Sq Ft |
Tax History
| Year | Tax Paid | Tax Assessment Tax Assessment Total Assessment is a certain percentage of the fair market value that is determined by local assessors to be the total taxable value of land and additions on the property. | Land | Improvement |
|---|---|---|---|---|
| 2024 | $635 | $64,164 | $10,804 | $53,360 |
| 2023 | $617 | $62,907 | $10,593 | $52,314 |
| 2022 | $597 | $61,675 | $10,386 | $51,289 |
| 2021 | $588 | $60,465 | $10,182 | $50,283 |
| 2020 | $597 | $59,845 | $10,078 | $49,767 |
| 2019 | $611 | $58,671 | $9,880 | $48,791 |
| 2018 | $599 | $57,520 | $9,686 | $47,834 |
| 2017 | $592 | $56,392 | $9,496 | $46,896 |
| 2016 | $565 | $55,286 | $9,310 | $45,976 |
| 2015 | $553 | $54,455 | $9,170 | $45,285 |
| 2014 | $543 | $53,388 | $8,990 | $44,398 |
Mortgage History
| Date | Status | Loan Amount | Loan Type |
|---|---|---|---|
| Open | $328,932 | FHA | |
| Previous Owner | $153,613 | New Conventional | |
| Previous Owner | $132,800 | New Conventional | |
| Previous Owner | $132,800 | New Conventional | |
| Previous Owner | $15,000 | Unknown | |
| Previous Owner | $112,525 | New Conventional | |
| Previous Owner | $112,500 | Adjustable Rate Mortgage/ARM | |
| Previous Owner | $117,400 | Stand Alone Refi Refinance Of Original Loan | |
| Previous Owner | $100,000 | Fannie Mae Freddie Mac | |
| Previous Owner | $20,000 | Credit Line Revolving |
Deed History
| Date | Type | Sale Price | Title Company |
|---|---|---|---|
| Grant Deed | $335,000 | Chicago Title | |
| Interfamily Deed Transfer | -- | Amrock | |
| Interfamily Deed Transfer | -- | Amrock | |
| Grant Deed | -- | Chicago Title | |
| Grant Deed | -- | Chicago Title | |
| Interfamily Deed Transfer | -- | Chicago Title Co | |
| Interfamily Deed Transfer | -- | Chicago Title Co | |
| Interfamily Deed Transfer | -- | None Available | |
| Interfamily Deed Transfer | -- | None Available | |
| Interfamily Deed Transfer | -- | None Available | |
| Interfamily Deed Transfer | -- | Chicago Title Company | |
| Interfamily Deed Transfer | -- | None Available |
Similar Homes in Tulare, CA
Source: Tulare County MLS
MLS Number: 232353
APN: 166-062-032-000
- 1624 N Oaks St
- 1609 N Oaks St
- 286 E Wilson Ave
- 167 E Wilson Ave
- 660 E Chevy Chase Dr
- 2262 N Oaks St
- 2159 Alcott St
- 2409 N Oaks St
- 260 E Merritt Ave
- 0 N Cherry St Unit 234532
- 0 N Cherry St Unit 234531
- 1266 N H St
- 2467 Presidential Dr
- 384 Mitchell Ave
- 382 Hemmingway Ct
- 2459 N Oaks St Unit 30
- 2459 N Oaks St Unit 17
- 2459 N Oaks St
- 2459 N Oaks St Unit 76
- 2459 N Oaks St Unit 120
