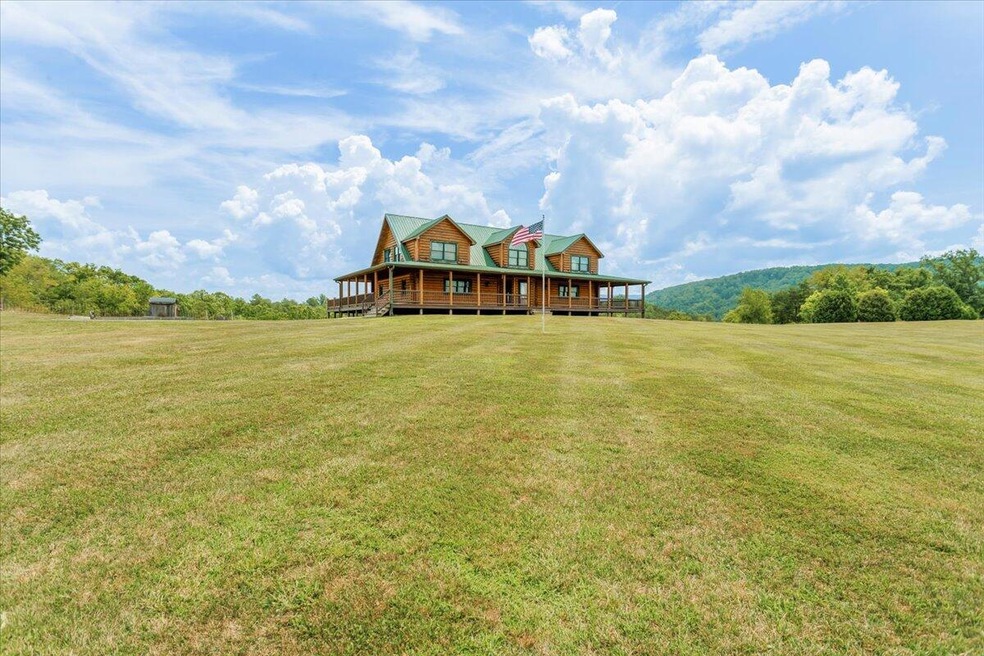370 Fieldale Rd Eagle Rock, VA 24085
Glen Wilton NeighborhoodHighlights
- Horses Allowed On Property
- Cape Cod Architecture
- Deck
- Eagle Rock Elementary School Rated 9+
- Mountain View
- Wooded Lot
About This Home
As of March 2025This custom-built full round log home features 10' pine logs from Hiawatha Log Homes and unique hand-planed woodwork throughout. The home boasts Rustic American Cherry hardwood floors and a great room with a floor-to-ceiling stone fireplace, custom walnut mantle, and vaulted ceiling. The Hickory kitchen opens to the great room, dining area, and deck with stunning mountain views from every room and the wrap-around porch.The main floor includes a primary bedroom with two walk-in closets and a full bath. A hand-built solid staircase leads to a vaulted loft with incredible views, perfect for a family room. The upper level is framed for three bedrooms and a full bath. The 10' wide porch wraps around the front and sides, with two 16' wide deck areas at the back.
Home Details
Home Type
- Single Family
Est. Annual Taxes
- $4,482
Year Built
- Built in 2013
Lot Details
- 15.69 Acre Lot
- Cleared Lot
- Wooded Lot
- Garden
Home Design
- Cape Cod Architecture
- Log Cabin
Interior Spaces
- 3,459 Sq Ft Home
- 2-Story Property
- Cathedral Ceiling
- Ceiling Fan
- Fireplace Features Blower Fan
- Fireplace Features Masonry
- Bay Window
- Great Room with Fireplace
- Storage
- Laundry on main level
- Mountain Views
- Storm Doors
Kitchen
- Electric Range
- Range Hood
- Dishwasher
Bedrooms and Bathrooms
- 4 Bedrooms | 1 Main Level Bedroom
- Walk-In Closet
- Whirlpool Bathtub
Basement
- Walk-Out Basement
- Basement Fills Entire Space Under The House
Parking
- 34 Open Parking Spaces
- Assigned Parking
Outdoor Features
- Deck
- Covered patio or porch
Schools
- Eagle Rock Elementary School
- Central Academy Middle School
- James River High School
Horse Facilities and Amenities
- Horses Allowed On Property
Utilities
- Central Air
- Heat Pump System
- Underground Utilities
- Electric Water Heater
- High Speed Internet
- Cable TV Available
Community Details
- No Home Owners Association
- Google Fiber
Listing and Financial Details
- Tax Lot 2
Map
Home Values in the Area
Average Home Value in this Area
Property History
| Date | Event | Price | Change | Sq Ft Price |
|---|---|---|---|---|
| 03/04/2025 03/04/25 | Sold | $595,000 | -4.8% | $172 / Sq Ft |
| 09/03/2024 09/03/24 | Pending | -- | -- | -- |
| 08/27/2024 08/27/24 | Price Changed | $625,000 | -3.8% | $181 / Sq Ft |
| 08/06/2024 08/06/24 | Price Changed | $649,950 | -3.7% | $188 / Sq Ft |
| 07/11/2024 07/11/24 | For Sale | $675,000 | -- | $195 / Sq Ft |
Tax History
| Year | Tax Paid | Tax Assessment Tax Assessment Total Assessment is a certain percentage of the fair market value that is determined by local assessors to be the total taxable value of land and additions on the property. | Land | Improvement |
|---|---|---|---|---|
| 2024 | $3,972 | $567,400 | $64,100 | $503,300 |
| 2023 | $2,678 | $339,000 | $51,700 | $287,300 |
| 2022 | $2,678 | $339,000 | $51,700 | $287,300 |
| 2021 | $2,678 | $339,000 | $51,700 | $287,300 |
| 2020 | $2,678 | $339,000 | $51,700 | $287,300 |
| 2019 | $2,455 | $310,700 | $51,700 | $259,000 |
| 2018 | $2,455 | $310,700 | $51,700 | $259,000 |
| 2017 | $2,455 | $310,700 | $51,700 | $259,000 |
| 2016 | $2,455 | $310,700 | $51,700 | $259,000 |
| 2015 | -- | $335,000 | $59,100 | $275,900 |
| 2014 | -- | $335,000 | $59,100 | $275,900 |
| 2010 | -- | $142,500 | $59,100 | $83,400 |
Mortgage History
| Date | Status | Loan Amount | Loan Type |
|---|---|---|---|
| Previous Owner | $393,200 | Credit Line Revolving | |
| Previous Owner | $356,150 | Credit Line Revolving |
Deed History
| Date | Type | Sale Price | Title Company |
|---|---|---|---|
| Deed | $595,000 | Colonial Title | |
| Deed | -- | -- |
Source: Roanoke Valley Association of REALTORS®
MLS Number: 909126
APN: 4A(3)2
- 19239 Botetourt Rd
- 506 Wintergreen Ave
- 0 Iron Gate & Chelse Unit 20817281
- 0 White Roak Gap Rd Unit 139050
- 400 12th St
- 1210 Concord St
- 637 Verge St
- 1002 Prices Bluff Rd
- 422 W Ridgeway St
- 318 W Ridgeway St
- 313 Alleghany St
- 109 Alleghany St
- 1 Alleghany St
- 44 Bath St
- 613 Pine St
- 319 Roxbury St
- Lot 1 & 2 Saint John St
- 501 Brussels Ave
- 381 Roxbury St
- 100 W Pine St

