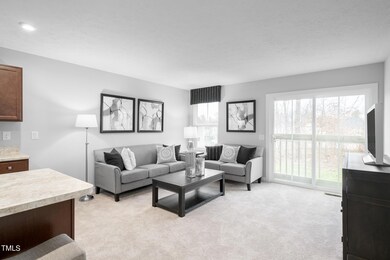
370 Haddonfield Ct Franklinton, NC 27525
Youngsville Neighborhood
2
Beds
2
Baths
1,152
Sq Ft
10,454
Sq Ft Lot
Highlights
- New Construction
- 2 Car Attached Garage
- Carpet
- Ranch Style House
- Central Air
- Heating System Uses Natural Gas
About This Home
As of December 2024Presale Home! Come tour our model and select your designer interiors and personalize your to-be-built home with us today! We offer craftsman style ranch homes that include an open floor plan, 2- car garage, rear patio, tankless water heater and more! Lawn care is included with the HOA as well as a future dog park and fire pit by the beautiful pergola! Great value minutes from downtown Wake Forest.
Home Details
Home Type
- Single Family
Year Built
- Built in 2024 | New Construction
Lot Details
- 10,454 Sq Ft Lot
HOA Fees
- $125 Monthly HOA Fees
Parking
- 2 Car Attached Garage
Home Design
- Ranch Style House
- Slab Foundation
- Shingle Roof
- Vinyl Siding
Interior Spaces
- 1,152 Sq Ft Home
- Carpet
Bedrooms and Bathrooms
- 2 Bedrooms
- 2 Full Bathrooms
Schools
- Franklinton Elementary School
- Cedar Creek Middle School
- Franklinton High School
Utilities
- Central Air
- Heating System Uses Natural Gas
Community Details
- Association fees include ground maintenance
- Realmanage Association, Phone Number (866) 473-2573
- Built by Ryan Homes
- Hillcrest Subdivision, Aruba Bay Floorplan
Listing and Financial Details
- Home warranty included in the sale of the property
- Assessor Parcel Number 69
Map
Create a Home Valuation Report for This Property
The Home Valuation Report is an in-depth analysis detailing your home's value as well as a comparison with similar homes in the area
Home Values in the Area
Average Home Value in this Area
Property History
| Date | Event | Price | Change | Sq Ft Price |
|---|---|---|---|---|
| 12/13/2024 12/13/24 | Sold | $299,485 | 0.0% | $260 / Sq Ft |
| 10/11/2024 10/11/24 | Price Changed | $299,485 | +3.3% | $260 / Sq Ft |
| 07/06/2024 07/06/24 | Pending | -- | -- | -- |
| 04/21/2024 04/21/24 | Price Changed | $289,990 | -5.5% | $252 / Sq Ft |
| 03/23/2024 03/23/24 | Price Changed | $306,990 | +0.7% | $266 / Sq Ft |
| 02/27/2024 02/27/24 | Price Changed | $304,990 | +0.7% | $265 / Sq Ft |
| 02/04/2024 02/04/24 | Price Changed | $302,990 | +1.0% | $263 / Sq Ft |
| 12/02/2023 12/02/23 | For Sale | $299,990 | -- | $260 / Sq Ft |
Source: Doorify MLS
Similar Homes in Franklinton, NC
Source: Doorify MLS
MLS Number: 10000532
Nearby Homes
- 95 Torrington Ave
- 55 Boots Ridge Way
- 35 Boots Ridge Way
- 1875 Cedar Creek Rd
- 150 Carrington Ave
- 45 Walking Trail
- 65 Walking Trail
- 25 Villa Run
- 130 Hilldebrant Dr
- 90 Malbec Way
- 95 Malbec Way
- 75 Malbec Way
- 85 Malbec Way
- 25 Malbec Way
- 375 Alcock Ln
- 105 Coral Ridge Cir
- 630 Husketh Rd
- 620 Husketh Rd
- 190 Alcock Ln
- 310 Cedarhurst Ln






