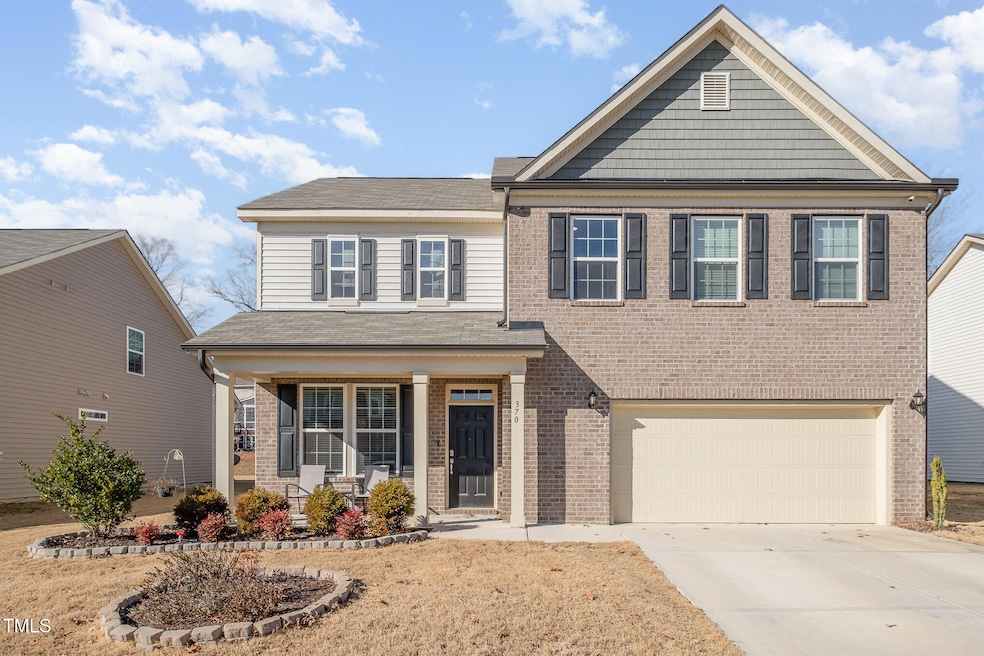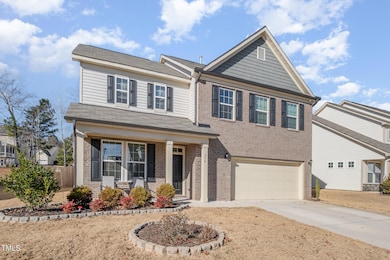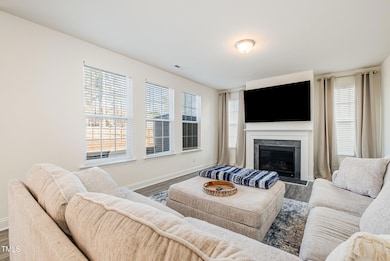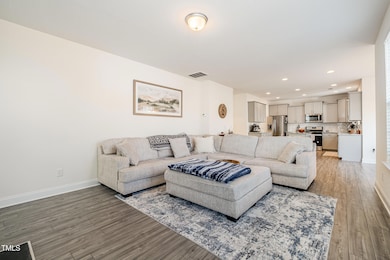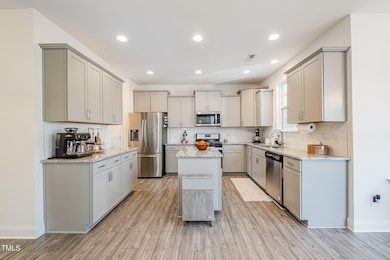
370 Hickory Run Ln Franklinton, NC 27525
Estimated payment $2,682/month
Highlights
- Open Floorplan
- High Ceiling
- Covered patio or porch
- Traditional Architecture
- Granite Countertops
- Breakfast Room
About This Home
This gorgeous 4-bedroom, 2.5-bathroom home is move-in ready and practically new construction!
Downstairs, you'll find a spacious kitchen with granite countertops, a gas range oven, and like-new stainless steel appliances. Just off the kitchen, a well-lit breakfast nook offers the perfect spot to start your day. The living room features a cozy fireplace, ideal for relaxing evenings and late TV binges. Large dining room space allows for big family get-togethers and game nights galore.
Upstairs, the primary suite boasts a bright bathroom with double vanity, a walk-in shower, and plenty of natural light. Spend those peaceful evenings with a book in your reading nook off of the primary bedroom. And room for everyone, 3 more spacious bedrooms await for the whole crew!
This home has it all, including a 2-car garage, front porch, paved back patio, and a huge fenced-in backyard that goes on for days. Call Woodlief your home today!
Home Details
Home Type
- Single Family
Est. Annual Taxes
- $2,468
Year Built
- Built in 2021
Lot Details
- 10,454 Sq Ft Lot
- Wood Fence
- Back Yard Fenced
HOA Fees
- $48 Monthly HOA Fees
Parking
- 2 Car Attached Garage
- Private Driveway
- 2 Open Parking Spaces
Home Design
- Traditional Architecture
- Brick Veneer
- Slab Foundation
- Shingle Roof
- Vinyl Siding
Interior Spaces
- 2,503 Sq Ft Home
- 2-Story Property
- Open Floorplan
- High Ceiling
- Ceiling Fan
- Recessed Lighting
- Gas Log Fireplace
- Double Pane Windows
- Awning
- Blinds
- Entrance Foyer
- Living Room with Fireplace
- Breakfast Room
- Dining Room
- Pull Down Stairs to Attic
Kitchen
- Gas Range
- Microwave
- Dishwasher
- Stainless Steel Appliances
- Kitchen Island
- Granite Countertops
Flooring
- Carpet
- Tile
- Luxury Vinyl Tile
Bedrooms and Bathrooms
- 4 Bedrooms
- Walk-In Closet
- Private Water Closet
- Bathtub with Shower
- Walk-in Shower
Laundry
- Laundry Room
- Laundry on upper level
- Dryer
- Washer
Outdoor Features
- Covered patio or porch
- Rain Gutters
Schools
- Long Mill Elementary School
- Franklinton Middle School
- Franklinton High School
Horse Facilities and Amenities
- Grass Field
Utilities
- Zoned Heating and Cooling System
- Heating System Uses Natural Gas
- Natural Gas Connected
- Electric Water Heater
- Cable TV Available
Listing and Financial Details
- Assessor Parcel Number 047311
Community Details
Overview
- Association fees include ground maintenance
- Charleston Management Association, Phone Number (919) 847-3003
- Woodlief Subdivision
Security
- Resident Manager or Management On Site
Map
Home Values in the Area
Average Home Value in this Area
Tax History
| Year | Tax Paid | Tax Assessment Tax Assessment Total Assessment is a certain percentage of the fair market value that is determined by local assessors to be the total taxable value of land and additions on the property. | Land | Improvement |
|---|---|---|---|---|
| 2024 | $2,468 | $397,570 | $84,000 | $313,570 |
| 2023 | $2,329 | $252,000 | $42,000 | $210,000 |
| 2022 | $2,219 | $252,000 | $42,000 | $210,000 |
Property History
| Date | Event | Price | Change | Sq Ft Price |
|---|---|---|---|---|
| 03/05/2025 03/05/25 | Price Changed | $435,000 | -1.1% | $174 / Sq Ft |
| 01/31/2025 01/31/25 | For Sale | $440,000 | -- | $176 / Sq Ft |
Deed History
| Date | Type | Sale Price | Title Company |
|---|---|---|---|
| Warranty Deed | $135,000 | -- |
About the Listing Agent

I was lucky to join the Tarheel State at the humble age of 5 and have been here ever since. I have lived in the Triangle region for the last 10 years and love the people, the culture, and everything else this great area has to offer. I graduated from the University of North Carolina at Chapel Hill and could not bring myself to leave such a beautiful place. I currently reside in Durham, North Carolina and am pleased to see the wonderful growth not only in this city but the greater surrounding
Dave's Other Listings
Source: Doorify MLS
MLS Number: 10073963
APN: 047311
- 40 Glendavis Hollow Dr
- 604 S Chavis St
- 190 Hickory Run Ln
- 245 Cedar Creek Rd
- 204 Bullock St
- 301 Wilson St
- 144 Sugar Pine Dr
- 141 Sugar Pine Dr
- 142 Sugar Pine Dr
- 143 Sugar Pine Dr
- 428 Mitchell Ave
- 140 Sugar Pine Dr
- 15 Shining Amber Way
- 15 Shining Amber Way
- 15 Shining Amber Way
- 15 Shining Amber Way
- 15 Shining Amber Way
- 15 Shining Amber Way
- 15 Shining Amber Way
- 15 Shining Amber Way
