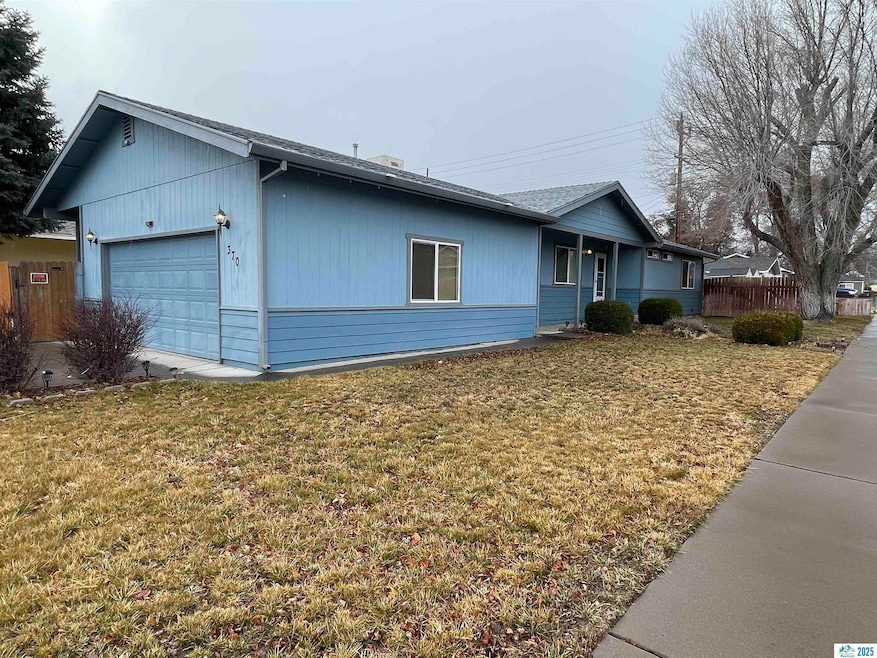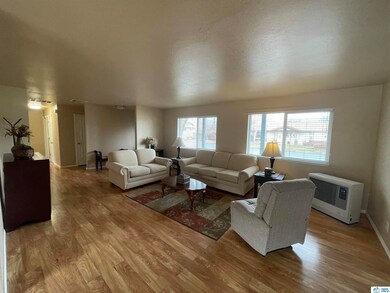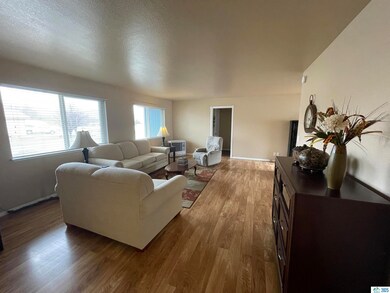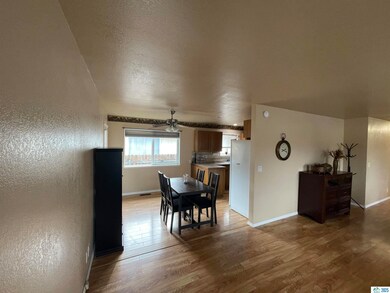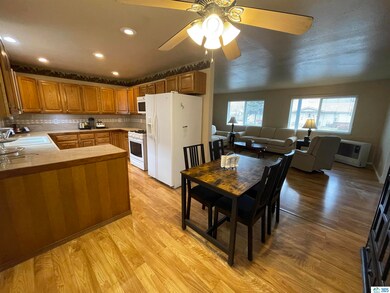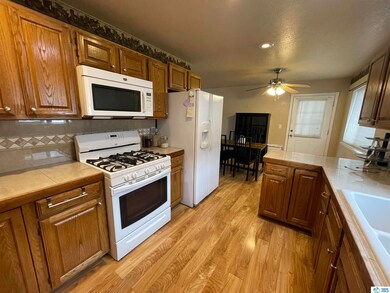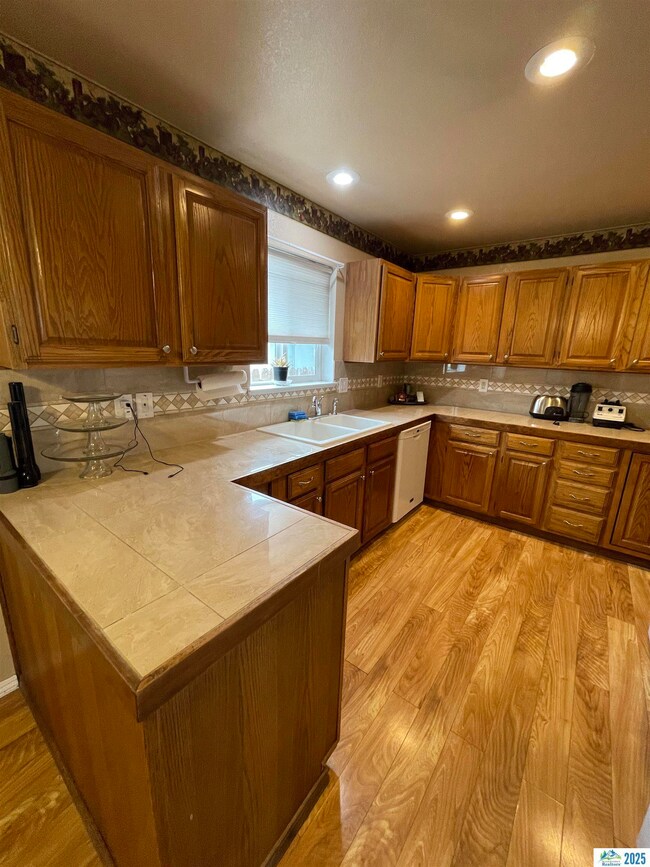
370 N Mesa St Susanville, CA 96130
Highlights
- Corner Lot
- 2 Car Attached Garage
- Walk-In Closet
- Covered patio or porch
- Double Pane Windows
- Living Room
About This Home
As of February 2025Move in ready 3 Bedroom, 2 Bath home with a 2 car garage attached!! Home includes side by side refrigerator and many of the furnishings are included (lazy boy sofa and loveseat, lazy boy recliner, lazy boy swivel chair, and many more items not listed. Kitchen has gas range, and tile counter tops with tile backsplash. Bedrooms have carpet and the rest of the home has plank flooring. Heating: Natural gas forced air and kerosine monitor. Cooling: Roof Evaporative Central. Covered front porch and a covered back patio where you can bbq or just relax and enjoy after a long day! Front and back sprinklers, 9x9 utility shed, and raised beds for gardening. Seller has only owned property a little over 2 years and the previous owners had made several upgrades to property( windows, siding, roof, extra insulation under the home, interior and exterior paint). Must See!!
Home Details
Home Type
- Single Family
Est. Annual Taxes
- $3,025
Year Built
- Built in 1990
Lot Details
- 6,534 Sq Ft Lot
- Partially Fenced Property
- Corner Lot
- Paved or Partially Paved Lot
- Level Lot
- Front and Back Yard Sprinklers
Home Design
- Frame Construction
- Composition Roof
- Concrete Perimeter Foundation
- HardiePlank Type
Interior Spaces
- 1,500 Sq Ft Home
- 1-Story Property
- Ceiling Fan
- Double Pane Windows
- Vinyl Clad Windows
- Window Treatments
- Living Room
- Dining Area
- Utility Room
- Laundry Room
- Fire and Smoke Detector
Kitchen
- Gas Range
- Range Hood
- Dishwasher
- Disposal
Flooring
- Carpet
- Vinyl
Bedrooms and Bathrooms
- 3 Bedrooms
- Walk-In Closet
- 2 Bathrooms
Parking
- 2 Car Attached Garage
- Garage Door Opener
- Driveway
Outdoor Features
- Covered patio or porch
- Exterior Lighting
- Shed
- Rain Gutters
Utilities
- Evaporated cooling system
- Forced Air Heating System
- Heating System Uses Natural Gas
- Heating System Uses Oil
- Natural Gas Water Heater
Listing and Financial Details
- Assessor Parcel Number 105-123-024-000
Map
Home Values in the Area
Average Home Value in this Area
Property History
| Date | Event | Price | Change | Sq Ft Price |
|---|---|---|---|---|
| 02/27/2025 02/27/25 | Sold | $257,000 | -1.1% | $171 / Sq Ft |
| 02/08/2025 02/08/25 | Pending | -- | -- | -- |
| 02/03/2025 02/03/25 | For Sale | $259,900 | -8.8% | $173 / Sq Ft |
| 05/11/2022 05/11/22 | Sold | $285,000 | -1.7% | $190 / Sq Ft |
| 03/21/2022 03/21/22 | For Sale | $289,900 | -- | $193 / Sq Ft |
| 03/18/2022 03/18/22 | Pending | -- | -- | -- |
Tax History
| Year | Tax Paid | Tax Assessment Tax Assessment Total Assessment is a certain percentage of the fair market value that is determined by local assessors to be the total taxable value of land and additions on the property. | Land | Improvement |
|---|---|---|---|---|
| 2024 | $3,025 | $296,514 | $52,020 | $244,494 |
| 2023 | $3,007 | $290,700 | $51,000 | $239,700 |
| 2022 | $2,584 | $252,933 | $49,080 | $203,853 |
| 2021 | $2,323 | $229,939 | $44,618 | $185,321 |
| 2020 | $2,277 | $221,096 | $42,902 | $178,194 |
| 2019 | $2,103 | $206,633 | $40,096 | $166,537 |
| 2018 | $1,878 | $187,849 | $36,451 | $151,398 |
| 2017 | $1,755 | $170,773 | $33,138 | $137,635 |
| 2016 | $1,569 | $155,249 | $30,126 | $125,123 |
| 2015 | $1,420 | $141,137 | $27,388 | $113,749 |
| 2014 | $1,339 | $133,149 | $25,838 | $107,311 |
Mortgage History
| Date | Status | Loan Amount | Loan Type |
|---|---|---|---|
| Open | $160,000 | New Conventional | |
| Previous Owner | $216,245 | VA | |
| Previous Owner | $231,900 | VA | |
| Previous Owner | $57,000 | Unknown | |
| Previous Owner | $160,000 | Stand Alone Refi Refinance Of Original Loan | |
| Previous Owner | $19,300 | Credit Line Revolving |
Deed History
| Date | Type | Sale Price | Title Company |
|---|---|---|---|
| Grant Deed | $257,000 | Chicago Title Company | |
| Grant Deed | $285,000 | Chicago Title | |
| Grant Deed | $232,000 | Chicago Title Co | |
| Interfamily Deed Transfer | -- | Chicago Title Co | |
| Interfamily Deed Transfer | -- | Chicago Title Co |
Similar Homes in Susanville, CA
Source: Lassen Association of REALTORS®
MLS Number: 202500038
APN: 105-123-024-000
