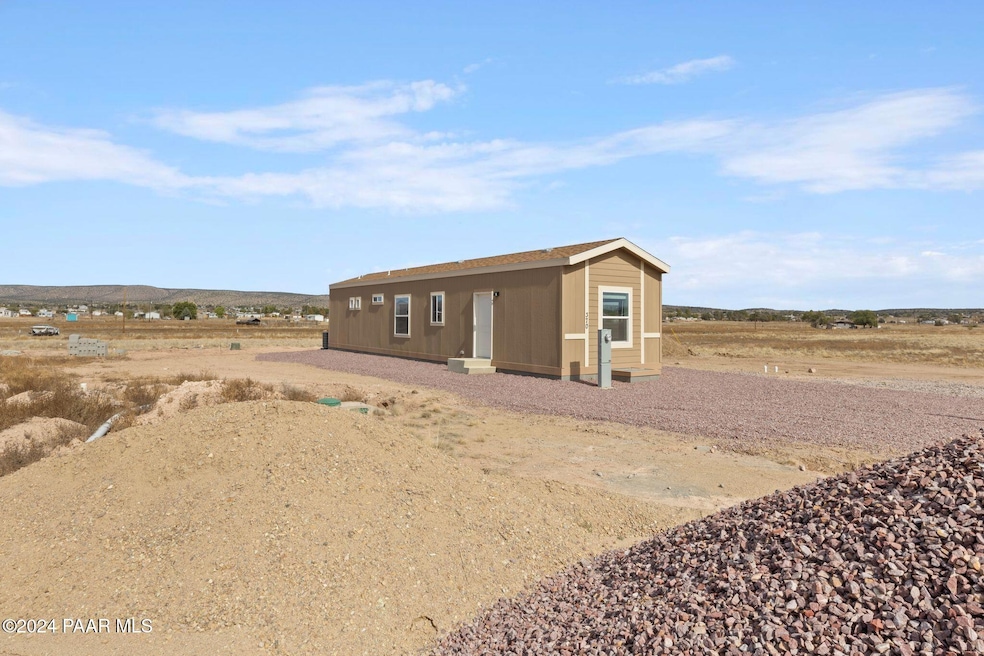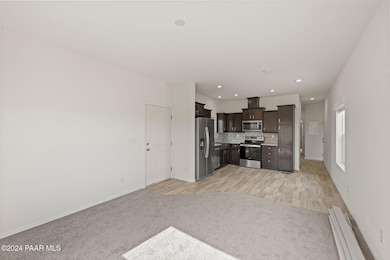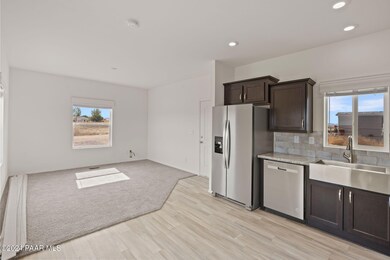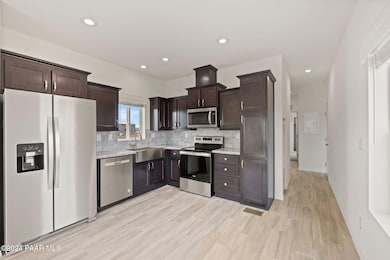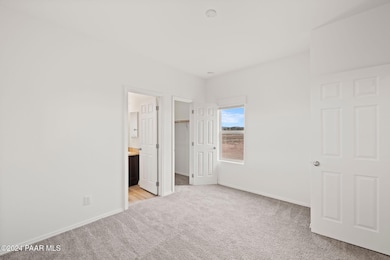
370 Paris Trail Paulden, AZ 86334
Paulden NeighborhoodHighlights
- Mountain View
- Eat-In Kitchen
- Walk-In Closet
- No HOA
- Double Pane Windows
- ENERGY STAR Qualified Appliances
About This Home
As of April 2025Welcome Home! This Beautifully Designed 2-bedroom, 2-bathroom Residence Perfectly Blends Elegant Design And Practical Living. Step Inside To An Inviting Open Floor Plan Featuring 9-foot Flat Ceilings That Create A Spacious And Airy Feel. The Heart Of The Home Is The Stunning Kitchen, Complete With A Full Tile Backsplash, A Stylish Farm Sink, And Upgraded Stainless Steel Appliances. Tall Kitchen Cabinets Offer Ample Storage And Enhance The Overall Aesthetic. With Durable 2x6 Construction, This Home Ensures Energy Efficiency And Lasting Quality. The Architectural Shingles Enhance Curb Appeal While Providing Excellent Protection Against The Elements. Enjoy Upgraded Insulation That Keeps Your Home Comfortable Year-round And Helps Reduce Energy Costs. Schedule Your Viewing Today!
Property Details
Home Type
- Mobile/Manufactured
Year Built
- Built in 2024
Lot Details
- 7,016 Sq Ft Lot
- The property's road front is unimproved
- Dirt Road
- Rural Setting
Property Views
- Mountain
- Mingus Mountain
Home Design
- Pillar, Post or Pier Foundation
- Stem Wall Foundation
Interior Spaces
- 784 Sq Ft Home
- 1-Story Property
- Double Pane Windows
- Vinyl Clad Windows
- Combination Dining and Living Room
- Washer and Dryer Hookup
Kitchen
- Eat-In Kitchen
- Electric Range
- Microwave
- Dishwasher
- ENERGY STAR Qualified Appliances
- Laminate Countertops
- Disposal
Flooring
- Carpet
- Vinyl
Bedrooms and Bathrooms
- 2 Bedrooms
- Walk-In Closet
- 2 Full Bathrooms
Utilities
- Central Air
- Heating Available
- Electric Water Heater
- Septic System
Listing and Financial Details
- Assessor Parcel Number 125
Community Details
Overview
- No Home Owners Association
- Holiday Lake Estates Subdivision
Pet Policy
- Pets Allowed
Map
Home Values in the Area
Average Home Value in this Area
Property History
| Date | Event | Price | Change | Sq Ft Price |
|---|---|---|---|---|
| 04/11/2025 04/11/25 | Sold | $213,000 | +1.5% | $272 / Sq Ft |
| 02/21/2025 02/21/25 | Pending | -- | -- | -- |
| 12/04/2024 12/04/24 | Price Changed | $209,900 | -4.5% | $268 / Sq Ft |
| 10/02/2024 10/02/24 | For Sale | $219,900 | -- | $280 / Sq Ft |
Tax History
| Year | Tax Paid | Tax Assessment Tax Assessment Total Assessment is a certain percentage of the fair market value that is determined by local assessors to be the total taxable value of land and additions on the property. | Land | Improvement |
|---|---|---|---|---|
| 2025 | -- | -- | -- | -- |
About the Listing Agent

Desiree and JP's expertise as skilled negotiators, setting them apart in the industry. This allows them to secure the best deals for their clients in every transaction. Their track record speaks volumes. Year after year, Desiree and JP have helped their clients navigate the complexities of the real estate market, guiding them with professionalism, integrity, and a personalized approach. Whether it's finding the perfect home, selling a property quickly and profitably, or negotiating the best
Desiree's Other Listings
Source: Prescott Area Association of REALTORS®
MLS Number: 1067486
APN: 304-05-125D
- 390 W Hawaii Rd
- 360 W Hawaii Rd
- 415 Paris Trail
- 420 W Hawaii Rd
- 495 Granada Dr
- 369 W Granada Dr
- 312 W Grand Canyon Rd
- 240 W Lake Louise Rd
- 340 W Guymas Tr
- 340 W Guymas Trail
- 340 W Guymas Trail Unit 490
- 478 W Grand Canyon Rd Unit 586
- 470 Granada Dr
- 430 W Guymas Trail
- 430 W Guymas Trail Unit 499
- 475 W Guymas Tr
- 475 W Guymas Trail
- 475 W Guymas Trail Unit 507
- 430 W Guymas Tr
- 365 W Rio Trail
