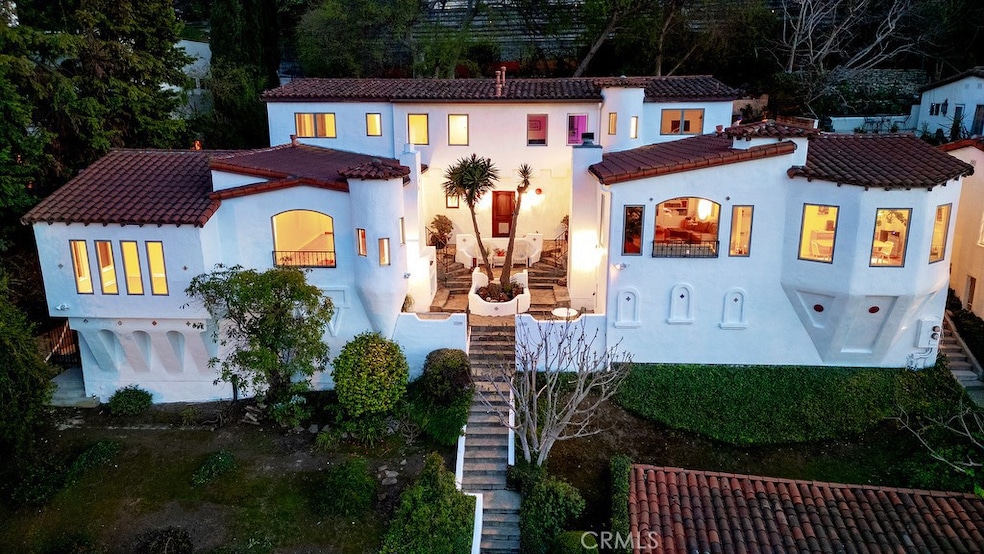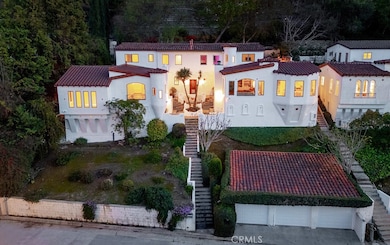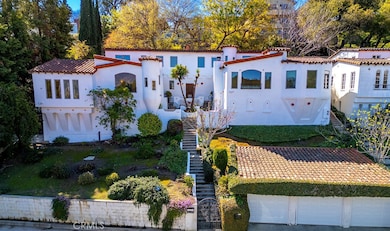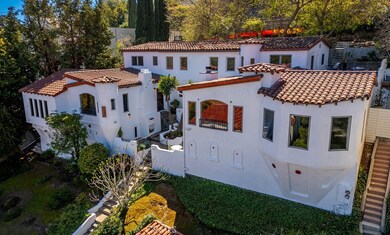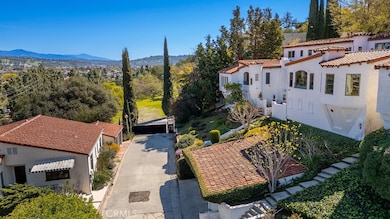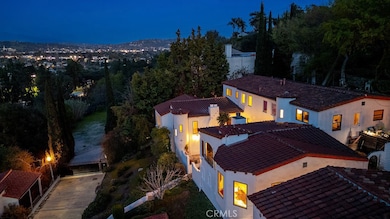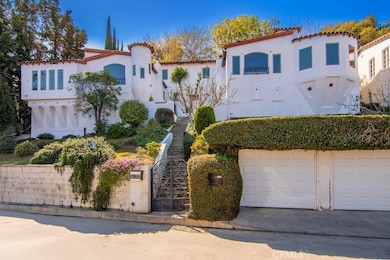
3700 Arbolada Rd Los Angeles, CA 90027
Los Feliz NeighborhoodEstimated payment $15,843/month
Highlights
- Golf Course Community
- Spa
- Panoramic View
- Ivanhoe Elementary Rated A-
- Two Primary Bedrooms
- Updated Kitchen
About This Home
Nestled just south of the Boulevard in a coveted Los Feliz neighborhood at the end of a quiet cul-de-sac, this masterfully renovated 6-bed, 4-bath side-by-side duplex (with two half baths) was completely rebuilt from the ground up in 2002 and is offered with the owner’s unit vacant and ready to move in.Faithfully preserving the original 1920s historic charm while incorporating fully upgraded systems throughout, this magnificent property seamlessly blends timeless old Los Angeles allure with modern sophistication. Spanning 3,600 sq ft of impeccably designed living space on an outsized (almost 10,000 sf) lot, every inch of this property showcases unparalleled attention to detail and luxurious upgrades.The chef’s kitchens are culinary masterpieces, featuring stainless steel appliances, islands, and beautiful tilework that echoes the original craftsmanship. Adjacent to formal dining rooms, grand living rooms boast original vaulted ceilings and gleaming hardwood floors, also original. Multiple outdoor patios extend the living space, offering serene views of the expansive city, park, and mountains.Formal living rooms, each adorned with elegant fireplaces, exude both grandeur and warmth, perfect for intimate evenings or large-scale entertaining. The owner’s unit, renovated with meticulous attention to detail and quality, includes a versatile study that can serve as a private workspace or tranquil library.Crafted with the finest materials, this property features top-of-the-line energy-efficient appliances in the kitchens, Kohler fixtures in all bathrooms, and a luxurious jacuzzi soaking tub in the main bath. Both vintage and modern lighting enhance the home’s ambiance, blending classic charm with contemporary style. Top of line windows provide insulation and soundproofing while adding an elegant touch to every room. Additionally, the home is fully wired for Ethernet, ensuring high-speed internet access throughout, and contains full security systems.Best of all, nearly every room offers unimpeded, stunning views of the city, mountains, and parks and, elevated above neighboring properties, the home provides total privacy.This entertainer’s dream is more than a residence, it’s a lifestyle statement. Located near Griffith Park, The Greek Theatre, and just a short stroll from vibrant Los Feliz Village, this duplex offers the perfect gateway to one of the most sought-after enclaves in Los Angeles. Don’t miss the opportunity to make it yours!
Property Details
Home Type
- Multi-Family
Est. Annual Taxes
- $5,994
Year Built
- Built in 1929
Lot Details
- 9,585 Sq Ft Lot
- 1 Common Wall
- Cul-De-Sac
- Landscaped
- Rectangular Lot
- Lot Sloped Down
- Sprinkler System
- Private Yard
- Garden
- Front Yard
Parking
- 3 Car Direct Access Garage
- Parking Available
Property Views
- Panoramic
- City Lights
- Canyon
- Mountain
- Hills
- Park or Greenbelt
- Neighborhood
- Courtyard
Home Design
- Duplex
- Spanish Architecture
- Spanish Tile Roof
Interior Spaces
- 3,600 Sq Ft Home
- 2-Story Property
- Dual Staircase
- Wired For Data
- Built-In Features
- Crown Molding
- Beamed Ceilings
- Cathedral Ceiling
- Recessed Lighting
- Wood Burning Fireplace
- Gas Fireplace
- Great Room with Fireplace
- Separate Family Room
- Living Room
- Home Office
- Bonus Room
- Storage
- Utility Room
Kitchen
- Updated Kitchen
- Double Self-Cleaning Convection Oven
- Gas Oven
- Six Burner Stove
- Built-In Range
- Range Hood
- Warming Drawer
- Microwave
- Ice Maker
- Water Line To Refrigerator
- Dishwasher
- Kitchen Island
- Tile Countertops
- Pots and Pans Drawers
- Disposal
Flooring
- Wood
- Carpet
- Tile
Bedrooms and Bathrooms
- 6 Main Level Bedrooms
- All Upper Level Bedrooms
- Double Master Bedroom
- Walk-In Closet
Laundry
- Laundry Room
- Dryer
- Washer
Eco-Friendly Details
- ENERGY STAR Qualified Appliances
- Energy-Efficient Windows
- Energy-Efficient Construction
- Energy-Efficient HVAC
- Energy-Efficient Insulation
- Energy-Efficient Thermostat
Schools
- Ivanhoe Elementary School
Utilities
- Central Air
- Natural Gas Connected
- Hot Water Circulator
- ENERGY STAR Qualified Water Heater
- Gas Water Heater
- Central Water Heater
- Cable TV Available
Additional Features
- More Than Two Accessible Exits
- Spa
Listing and Financial Details
- Tax Lot 5434
- Tax Tract Number 13
- Assessor Parcel Number 5434013013
Community Details
Overview
- No Home Owners Association
- 2 Units
- Foothills
Recreation
- Golf Course Community
- Park
- Dog Park
- Hiking Trails
- Bike Trail
Map
Home Values in the Area
Average Home Value in this Area
Tax History
| Year | Tax Paid | Tax Assessment Tax Assessment Total Assessment is a certain percentage of the fair market value that is determined by local assessors to be the total taxable value of land and additions on the property. | Land | Improvement |
|---|---|---|---|---|
| 2024 | $5,994 | $447,261 | $354,976 | $92,285 |
| 2023 | $5,887 | $438,492 | $348,016 | $90,476 |
| 2022 | $5,631 | $429,895 | $341,193 | $88,702 |
| 2021 | $5,549 | $421,466 | $334,503 | $86,963 |
| 2019 | $5,393 | $408,968 | $324,583 | $84,385 |
| 2018 | $5,256 | $400,950 | $318,219 | $82,731 |
| 2016 | $5,001 | $385,382 | $305,863 | $79,519 |
| 2015 | $4,933 | $379,594 | $301,269 | $78,325 |
| 2014 | $4,961 | $372,159 | $295,368 | $76,791 |
Property History
| Date | Event | Price | Change | Sq Ft Price |
|---|---|---|---|---|
| 03/22/2025 03/22/25 | For Sale | $2,749,000 | 0.0% | $764 / Sq Ft |
| 03/13/2025 03/13/25 | Price Changed | $2,749,000 | -- | $764 / Sq Ft |
Deed History
| Date | Type | Sale Price | Title Company |
|---|---|---|---|
| Grant Deed | -- | Smith & Myers Llp | |
| Interfamily Deed Transfer | -- | -- | |
| Interfamily Deed Transfer | -- | -- | |
| Interfamily Deed Transfer | -- | Equity Title Company | |
| Grant Deed | $315,000 | Equity Title Company |
Mortgage History
| Date | Status | Loan Amount | Loan Type |
|---|---|---|---|
| Previous Owner | $504,000 | New Conventional | |
| Previous Owner | $634,500 | Credit Line Revolving | |
| Previous Owner | $400,000 | Credit Line Revolving | |
| Previous Owner | $250,000 | Credit Line Revolving | |
| Previous Owner | $495,000 | Unknown | |
| Previous Owner | $645,000 | Construction |
Similar Homes in Los Angeles, CA
Source: California Regional Multiple Listing Service (CRMLS)
MLS Number: SC25016816
APN: 5434-013-013
- 3702 Arbolada Rd
- 3407 Huxley St Unit 39
- 3038 St George St
- 3721 Effingham Place
- 3672 Holboro Dr
- 3012 Hyperion Ave
- 3372 Ley Dr
- 3272 Rowena Ave
- 3616 Cadman Dr
- 3016 Waverly Dr
- 3349 Wood Terrace
- 3022 La Paz Dr
- 3319 Lowry Rd
- 3687 Shannon Rd
- 3827 Carnavon Way
- 2824 Avenel St
- 3729 Amesbury Rd
- 2929 Waverly Dr Unit 115
- 2929 Waverly Dr Unit 110
- 2929 Waverly Dr Unit 213
