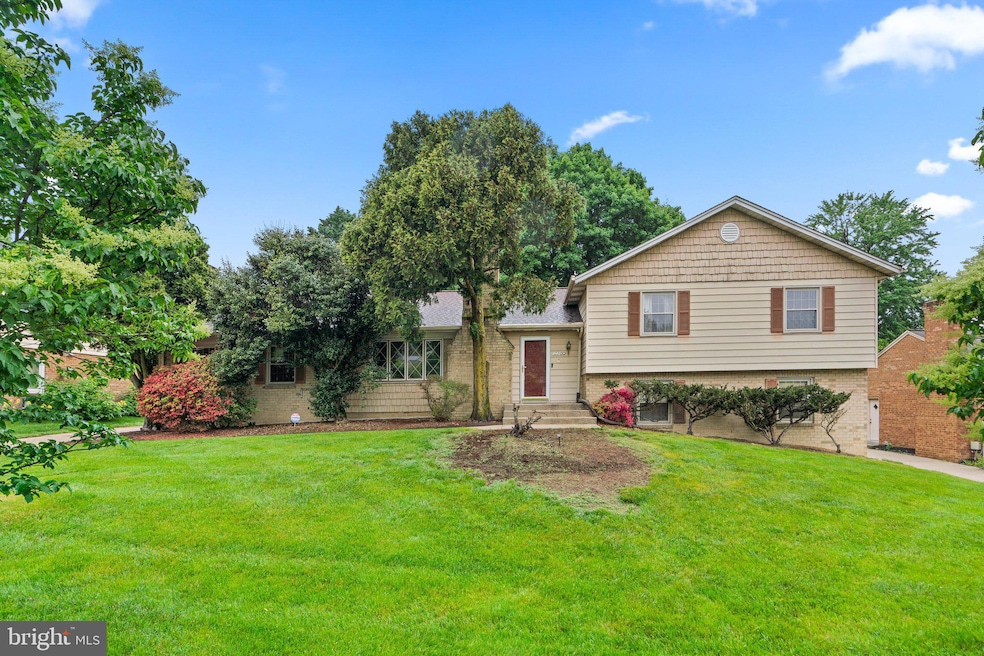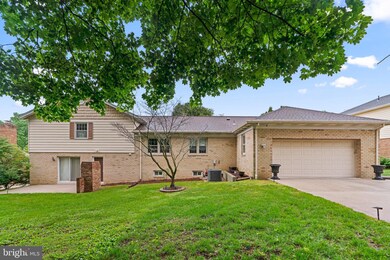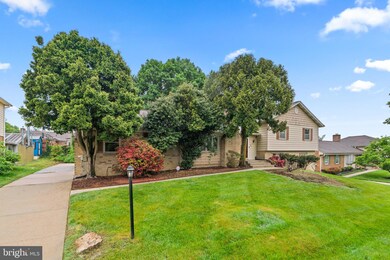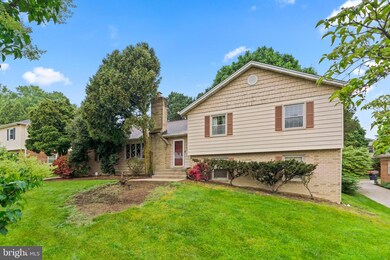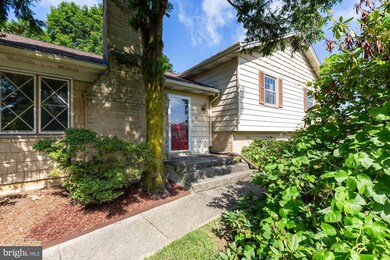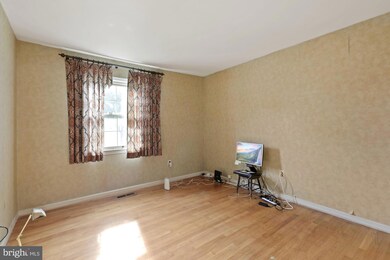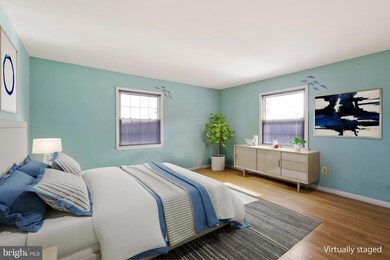
3700 Baskerville Dr Mitchellville, MD 20721
Highlights
- Gourmet Kitchen
- Recreation Room
- 2 Fireplaces
- Open Floorplan
- Solid Hardwood Flooring
- No HOA
About This Home
As of September 2024What a delight! Spacious 4 level all-brick home with strategic upgrades and many vintage touches. This home has a beautiful new kitchen with glass tile backsplash, stainless appliances, granite countertops and a breakfast bar. Main and upper level have gleaming hardwood floors, and there are two wood-burning fireplaces on main level. Upper level features a primary bedroom with an attached bath, with a soaking tub, and two other spacious bedrooms. Fully finished sub-basement with private booth and large bar, custom-made 2-car backload garage, 2nd basement level converted into a rental space with bathroom and shower. Home is wired for cable or wifi. The 55-inch LCD TV and two island chairs in the kitchen convey. New roof 2015! Mature landscaping gives this home lots of curb appeal. Civic Association, fees of $100/year are voluntary. Minutes to the beltway, Wegmans, University of Maryland, Capital Region Medical Center, shopping, dining, and the future sight of the new FBI Headquarters.
Last Agent to Sell the Property
Hazel Shakur
Redfin Corp License #586258

Home Details
Home Type
- Single Family
Est. Annual Taxes
- $4,323
Year Built
- Built in 1974
Lot Details
- 0.29 Acre Lot
- Property is in very good condition
- Property is zoned RR
Parking
- 2 Car Direct Access Garage
- 2 Driveway Spaces
- Rear-Facing Garage
- On-Street Parking
Home Design
- Split Level Home
- Brick Exterior Construction
Interior Spaces
- Property has 4 Levels
- Open Floorplan
- Wet Bar
- Central Vacuum
- Bar
- Paneling
- Brick Wall or Ceiling
- 2 Fireplaces
- Fireplace Mantel
- Brick Fireplace
- Entrance Foyer
- Family Room
- Living Room
- Formal Dining Room
- Recreation Room
- Storage Room
- Finished Basement
Kitchen
- Gourmet Kitchen
- Cooktop
- Microwave
- Dishwasher
- Kitchen Island
- Upgraded Countertops
- Disposal
Flooring
- Solid Hardwood
- Laminate
Bedrooms and Bathrooms
- En-Suite Primary Bedroom
- En-Suite Bathroom
- Soaking Tub
- Bathtub with Shower
- Walk-in Shower
Laundry
- Laundry Room
- Laundry on lower level
- Dryer
- Washer
Outdoor Features
- Patio
Utilities
- Central Heating and Cooling System
- Humidifier
- Heating System Uses Oil
- Vented Exhaust Fan
- Electric Water Heater
Community Details
- No Home Owners Association
- Enterprise Estates Subdivision
Listing and Financial Details
- Tax Lot 16
- Assessor Parcel Number 17131416064
Map
Home Values in the Area
Average Home Value in this Area
Property History
| Date | Event | Price | Change | Sq Ft Price |
|---|---|---|---|---|
| 09/27/2024 09/27/24 | Sold | $600,000 | 0.0% | $143 / Sq Ft |
| 09/05/2024 09/05/24 | Pending | -- | -- | -- |
| 07/30/2024 07/30/24 | Price Changed | $599,800 | 0.0% | $143 / Sq Ft |
| 07/16/2024 07/16/24 | For Sale | $599,900 | 0.0% | $143 / Sq Ft |
| 07/11/2024 07/11/24 | Pending | -- | -- | -- |
| 07/09/2024 07/09/24 | For Sale | $599,900 | 0.0% | $143 / Sq Ft |
| 07/05/2024 07/05/24 | Pending | -- | -- | -- |
| 06/03/2024 06/03/24 | For Sale | $599,900 | -- | $143 / Sq Ft |
Tax History
| Year | Tax Paid | Tax Assessment Tax Assessment Total Assessment is a certain percentage of the fair market value that is determined by local assessors to be the total taxable value of land and additions on the property. | Land | Improvement |
|---|---|---|---|---|
| 2024 | $6,967 | $441,967 | $0 | $0 |
| 2023 | $4,323 | $388,800 | $101,700 | $287,100 |
| 2022 | $6,095 | $383,367 | $0 | $0 |
| 2021 | $6,014 | $377,933 | $0 | $0 |
| 2020 | $5,933 | $372,500 | $70,800 | $301,700 |
| 2019 | $5,437 | $339,100 | $0 | $0 |
| 2018 | $4,941 | $305,700 | $0 | $0 |
| 2017 | $4,444 | $272,300 | $0 | $0 |
| 2016 | -- | $268,367 | $0 | $0 |
| 2015 | $4,782 | $264,433 | $0 | $0 |
| 2014 | $4,782 | $260,500 | $0 | $0 |
Mortgage History
| Date | Status | Loan Amount | Loan Type |
|---|---|---|---|
| Open | $582,000 | New Conventional | |
| Previous Owner | $317,000 | New Conventional | |
| Previous Owner | $200,000 | New Conventional | |
| Previous Owner | $184,500 | New Conventional | |
| Previous Owner | $181,500 | Stand Alone Refi Refinance Of Original Loan | |
| Previous Owner | $181,500 | Stand Alone Refi Refinance Of Original Loan | |
| Previous Owner | $160,500 | Stand Alone Refi Refinance Of Original Loan |
Deed History
| Date | Type | Sale Price | Title Company |
|---|---|---|---|
| Deed | $600,000 | None Listed On Document | |
| Deed | -- | -- | |
| Deed | -- | -- | |
| Deed | $68,200 | -- |
Similar Homes in the area
Source: Bright MLS
MLS Number: MDPG2115070
APN: 13-1416064
- 11701 Locust Dale Ct
- 3902 Kencrest Ct
- 4240 Glenn Dale Rd
- 4016 Ayden Ct
- 11411 Walpole Ct
- 4102 Sugarberry Ln
- 12200 Beechfield Dr Unit DOVER
- 4005 Seaside Alder Rd Unit F - VIOLET - 9305
- 4005 Seaside Alder Rd Unit 9207
- 4005 Seaside Alder Rd Unit 9206
- 4005 Seaside Alder Rd Unit 9208
- 4005 Seaside Alder Rd Unit 9304
- 4005 Seaside Alder Rd Unit 9302
- 4005 Seaside Alder Rd Unit 9201
- 4005 Seaside Alder Rd Unit 9102
- 4005 Seaside Alder Rd Unit J - LILAC - 9309
- 4005 Seaside Alder Rd Unit D- DAISY - 9101
- 4005 Seaside Alder Rd Unit B - IVY - 9104
- 12132 American Chestnut Rd
- 4007 Seaside Alder Rd Unit F - VIOLET - 8205
