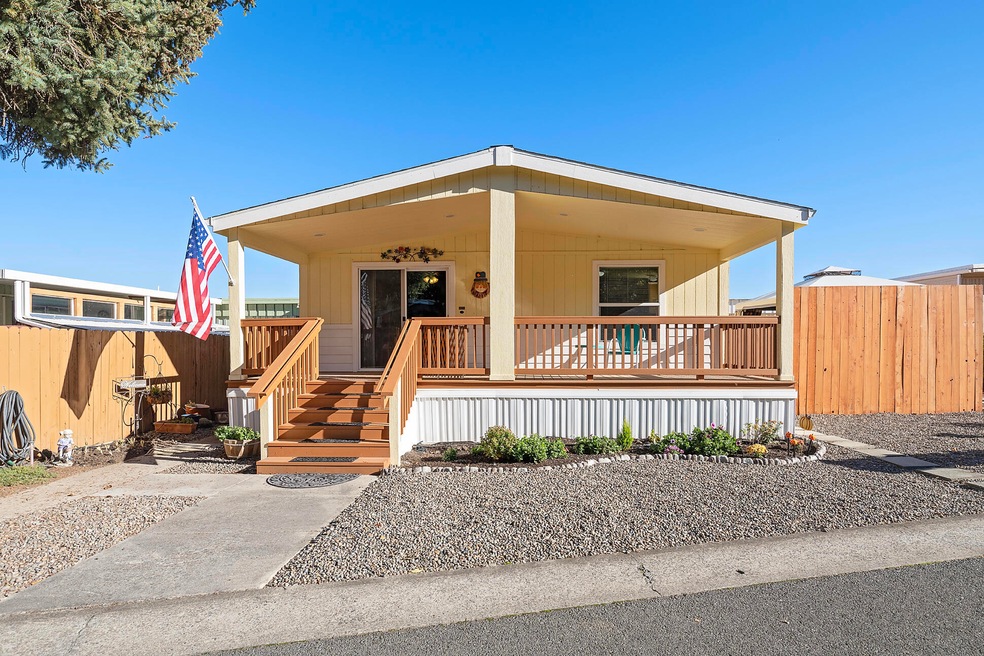
3700 Bellinger Ln Unit 10 Medford, OR 97501
Highlights
- Senior Community
- Territorial View
- No HOA
- Deck
- Vaulted Ceiling
- Home Office
About This Home
As of December 2024Discover your ideal home in the Serene 55+ community of Blue Spruce Mobile Estates just outside of Jacksonville. This well maintained 2015 manufactured home offers a spacious living area with plenty of natural light. The open floor plan has the kitchen breakfast bar and dining area to be a part of the family room. There is flexible space to suit your needs with the 2 bedrooms plus a home office right off the living room. The primary suite features a generous walk-in closet and a dual vanity with a linen closet for additional storage. The dedicated laundry room also has plenty of storage options. Enjoy your own private deck outside perfect for relaxing or hosting a gathering with friends and family. Your car is protected from the elements with the carport while having an additional storage shed. Whether downsizing or seeking a 2nd home. This is a must see.
Last Agent to Sell the Property
John L. Scott Medford Brokerage Phone: 541-621-1602 License #201209590

Property Details
Home Type
- Mobile/Manufactured
Year Built
- Built in 2015
Lot Details
- Fenced
- Level Lot
- Land Lease of $580 per month
Home Design
- Block Foundation
- Composition Roof
Interior Spaces
- 1-Story Property
- Vaulted Ceiling
- Double Pane Windows
- Vinyl Clad Windows
- Living Room
- Home Office
- Territorial Views
Kitchen
- Eat-In Kitchen
- Oven
- Range
- Dishwasher
- Laminate Countertops
- Disposal
Flooring
- Carpet
- Vinyl
Bedrooms and Bathrooms
- 2 Bedrooms
- Linen Closet
- Walk-In Closet
- 2 Full Bathrooms
- Double Vanity
Laundry
- Dryer
- Washer
Home Security
- Surveillance System
- Fire and Smoke Detector
Parking
- Attached Carport
- On-Street Parking
Outdoor Features
- Deck
- Gazebo
- Shed
- Storage Shed
Schools
- Jacksonville Elementary School
- Mcloughlin Middle School
- South Medford High School
Mobile Home
- Double Wide
- Metal Skirt
Utilities
- Forced Air Heating and Cooling System
- Shared Well
- Cable TV Available
Community Details
- Senior Community
- No Home Owners Association
- Cornerstone 2848A
Listing and Financial Details
- Exclusions: Towel rack in master bath
- Assessor Parcel Number 31001637
Map
Home Values in the Area
Average Home Value in this Area
Property History
| Date | Event | Price | Change | Sq Ft Price |
|---|---|---|---|---|
| 12/20/2024 12/20/24 | Sold | $180,000 | 0.0% | $119 / Sq Ft |
| 11/22/2024 11/22/24 | Pending | -- | -- | -- |
| 11/09/2024 11/09/24 | For Sale | $180,000 | -- | $119 / Sq Ft |
Similar Homes in Medford, OR
Source: Southern Oregon MLS
MLS Number: 220192491
- 3700 Bellinger Ln Unit 2
- 3505 Madrona Ln
- 1760 Minear Rd
- 3250 Bellinger Ln
- 1567 Magnolia Ave
- 1092 Casino Rd
- 560 Arnold Ln
- 3429 S Stage Rd
- 3955 S Stage Rd Unit 102
- 3955 S Stage Rd Unit 6
- 3955 S Stage Rd Unit 80
- 3955 S Stage Rd Unit 21
- 3955 S Stage Rd Unit 101
- 3955 S Stage Rd Unit 35
- 3955 S Stage Rd Unit 19
- 3955 S Stage Rd Unit 94
- 2088 Jasmine Ave
- 0 Gaylee Ave Unit 351 220191598
- 2083 Knowles Rd
- 1107 Hueners Ln






