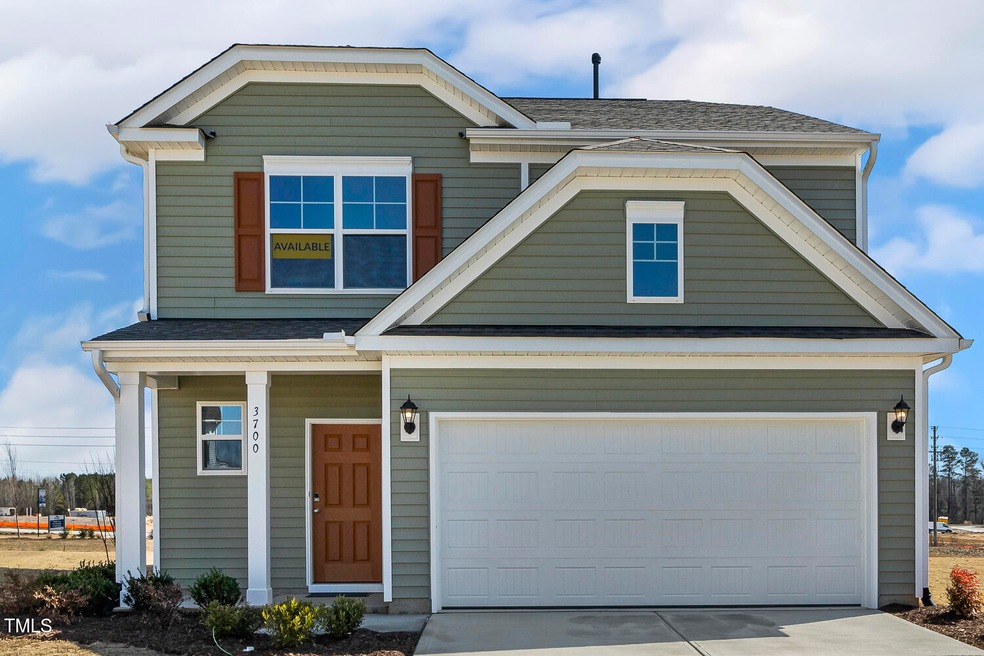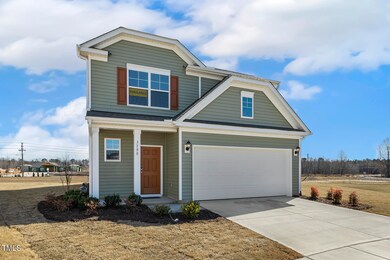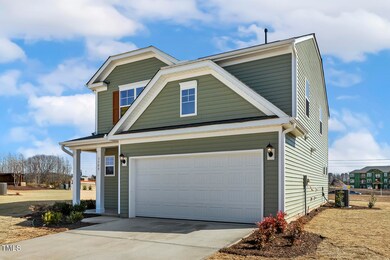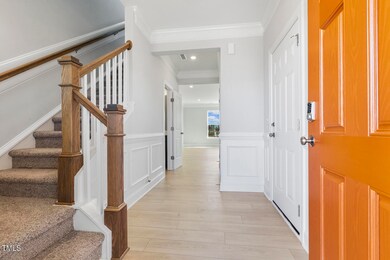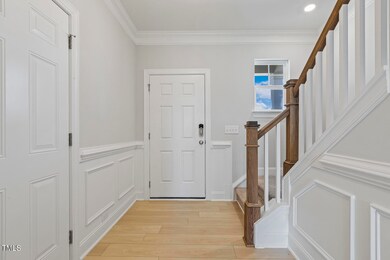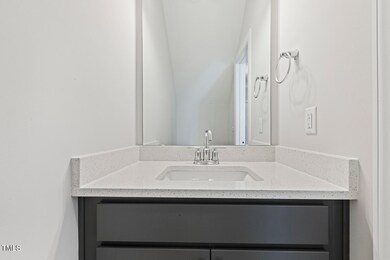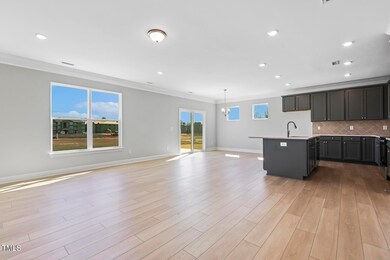
3700 Cessna Way Unit Ef 7 Wilson, NC 27896
Estimated payment $2,517/month
Highlights
- Under Construction
- Craftsman Architecture
- Neighborhood Views
- Open Floorplan
- Loft
- Breakfast Room
About This Home
The Ever Popular Ellerbe Plan! OPEN concept luxury living, 2 piece crown molding, wainscotting in foyer, beautiful EVP flooring throughout 1st floor, gray cabinets, quartz countertops, LED lighting, ceiling fan prewires, spacious loft on 2nd floor, double door entrance to primary bedroom with tray ceiling, walk in closet and tiled shower with seat ensuite, roomy secondary bedrooms, 2 car garage with openers, culdesac lot and 10x12 grilling patio for outdoor entertaining! Smart home features including doorbell camera, smart light switches and thermostats, and key pad on front door for keyless entry! You will LOVE this home!
Home Details
Home Type
- Single Family
Year Built
- Built in 2025 | Under Construction
Lot Details
- 9,148 Sq Ft Lot
- Lot Dimensions are 44.5x104x116x118
- Cul-De-Sac
- North Facing Home
- Landscaped
- Front Yard
HOA Fees
- $50 Monthly HOA Fees
Parking
- 2 Car Attached Garage
- Garage Door Opener
- Private Driveway
Home Design
- Home is estimated to be completed on 2/28/25
- Craftsman Architecture
- Slab Foundation
- Frame Construction
- Shingle Roof
- Board and Batten Siding
- Vinyl Siding
Interior Spaces
- 1,918 Sq Ft Home
- 2-Story Property
- Open Floorplan
- Crown Molding
- Tray Ceiling
- Sliding Doors
- Family Room
- Breakfast Room
- Loft
- Neighborhood Views
- Pull Down Stairs to Attic
- Laundry on upper level
Kitchen
- Electric Range
- Microwave
- Dishwasher
- Kitchen Island
- Disposal
Flooring
- Carpet
- Luxury Vinyl Tile
Bedrooms and Bathrooms
- 3 Bedrooms
- Walk-In Closet
- Separate Shower in Primary Bathroom
- Bathtub with Shower
Home Security
- Carbon Monoxide Detectors
- Fire and Smoke Detector
Schools
- John W Jones Elementary School
- Forest Hills Middle School
- James Hunt High School
Utilities
- Central Air
- Heating System Uses Natural Gas
- Heat Pump System
- Gas Water Heater
Additional Features
- Smart Technology
- Patio
- Grass Field
Community Details
- Sentry Management Association, Phone Number (919) 790-8000
- Built by Eastwood Homes
- 1158 Place Subdivision, Ellerbe Floorplan
Listing and Financial Details
- Assessor Parcel Number 07
Map
Home Values in the Area
Average Home Value in this Area
Property History
| Date | Event | Price | Change | Sq Ft Price |
|---|---|---|---|---|
| 01/31/2025 01/31/25 | Price Changed | $374,900 | -3.8% | $195 / Sq Ft |
| 11/27/2024 11/27/24 | For Sale | $389,533 | -- | $203 / Sq Ft |
Similar Homes in Wilson, NC
Source: Doorify MLS
MLS Number: 10065289
- 3700 Cessna Way Unit Ef 7
- 3702 Cessna Way
- 3702 Cessna Way W
- 3703 Cessna Way Unit 9
- 3705 Cessna Way
- 3705 Cessna Way Unit 10
- 3706 Cessna Way
- 3709 Cessna Way
- 3709 Cessna Way Unit 12
- 3708 Cessna Way
- 3708 Cessna Way Unit 3
- 3601 Tarmac Rd
- 3601 Tarmac Rd Unit Ep 120
- 3605 Tarmac Rd W
- 3607 Tarmac Rd W
- 3607 Tarmac Rd W Unit 117
- 3706 Cessna Way W
- 3710 Cessna Way
- 3710 Cessna Way Unit 2
- 3610 Tarmac Rd Unit Ep 126
