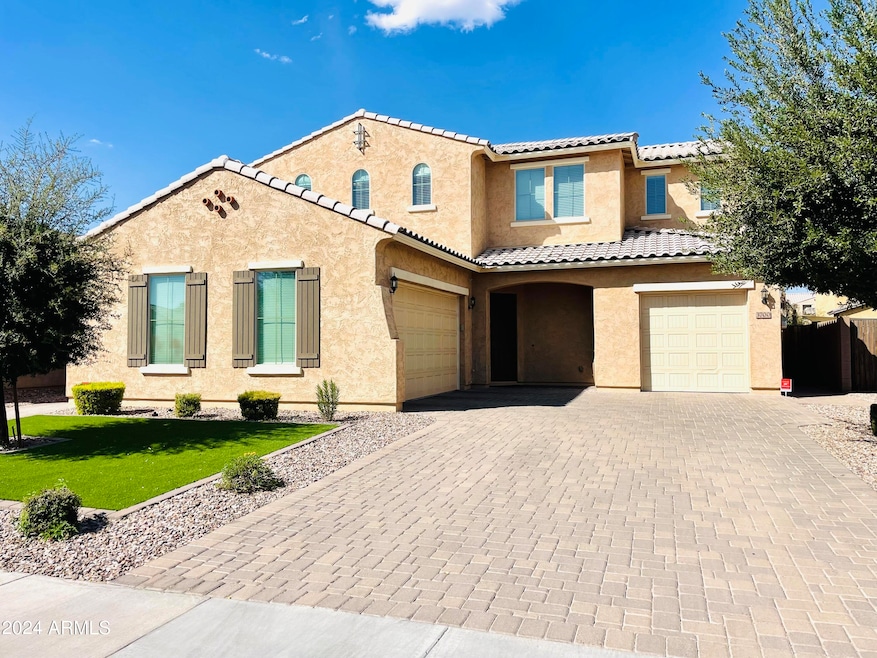
3700 E Carob Dr Gilbert, AZ 85298
Bridges at Gilbert NeighborhoodHighlights
- Play Pool
- RV Gated
- Santa Barbara Architecture
- Power Ranch Elementary School Rated A-
- Mountain View
- Granite Countertops
About This Home
As of March 2025Stunning 6-Bedroom Home in The Bridges at Gilbert with Resort-Style Backyard!
Welcome to your dream home! This spacious 6-bedroom, 4.5-bathroom home boasts nearly 3,700 sq. ft. of living space, offering comfort and luxury for the entire family. Featuring an expansive 3-car garage and a double loft, perfect for additional living areas, this home is designed with both style and function in mind.
The open-concept floor plan includes a large den/office, formal dining room, and resort-inspired backyard complete with a sparkling pool and relaxing jacuzzi—ideal for entertaining or unwinding after a long day.
Nestled in the highly sought-after Lake Community of The Bridges at Gilbert, this home is one of Taylor Morrison's most popular two-story designs. Just minutes away from high-end shopping, top-rated schools, Gilbert Regional Park, fantastic dining options, and convenient freeway access, this home offers the perfect blend of luxury and location.
This is the perfect setting to entertain family and friends while creating lasting memories! Don't miss out on this gem in the heart of Gilbert!
Home Details
Home Type
- Single Family
Est. Annual Taxes
- $2,765
Year Built
- Built in 2017
Lot Details
- 7,372 Sq Ft Lot
- Desert faces the front and back of the property
- Block Wall Fence
- Artificial Turf
- Sprinklers on Timer
HOA Fees
- $120 Monthly HOA Fees
Parking
- 6 Open Parking Spaces
- 3 Car Garage
- Garage ceiling height seven feet or more
- Side or Rear Entrance to Parking
- RV Gated
Home Design
- Santa Barbara Architecture
- Wood Frame Construction
- Tile Roof
- Stucco
Interior Spaces
- 3,661 Sq Ft Home
- 2-Story Property
- Ceiling height of 9 feet or more
- Ceiling Fan
- Double Pane Windows
- ENERGY STAR Qualified Windows with Low Emissivity
- Mountain Views
- Washer and Dryer Hookup
Kitchen
- Eat-In Kitchen
- Breakfast Bar
- Gas Cooktop
- Built-In Microwave
- Granite Countertops
Flooring
- Carpet
- Tile
Bedrooms and Bathrooms
- 6 Bedrooms
- Primary Bathroom is a Full Bathroom
- 4.5 Bathrooms
- Dual Vanity Sinks in Primary Bathroom
- Bathtub With Separate Shower Stall
Pool
- Play Pool
- Spa
- Pool Pump
Location
- Property is near a bus stop
Schools
- Bridges Elementary School
- Sossaman Middle School
- Higley High School
Utilities
- Cooling Available
- Heating System Uses Natural Gas
- High Speed Internet
- Cable TV Available
Listing and Financial Details
- Tax Lot 53
- Assessor Parcel Number 304-73-772
Community Details
Overview
- Association fees include ground maintenance
- Ccmc Association, Phone Number (480) 921-7500
- Built by Taylor Morrison
- Bridges East Parcel 3 6 Subdivision
Recreation
- Community Playground
- Bike Trail
Map
Home Values in the Area
Average Home Value in this Area
Property History
| Date | Event | Price | Change | Sq Ft Price |
|---|---|---|---|---|
| 03/04/2025 03/04/25 | Sold | $799,000 | 0.0% | $218 / Sq Ft |
| 01/19/2025 01/19/25 | Pending | -- | -- | -- |
| 11/26/2024 11/26/24 | Price Changed | $799,000 | -2.0% | $218 / Sq Ft |
| 10/22/2024 10/22/24 | Price Changed | $815,000 | -1.2% | $223 / Sq Ft |
| 10/03/2024 10/03/24 | For Sale | $825,000 | -- | $225 / Sq Ft |
Tax History
| Year | Tax Paid | Tax Assessment Tax Assessment Total Assessment is a certain percentage of the fair market value that is determined by local assessors to be the total taxable value of land and additions on the property. | Land | Improvement |
|---|---|---|---|---|
| 2025 | $2,755 | $34,944 | -- | -- |
| 2024 | $2,765 | $33,280 | -- | -- |
| 2023 | $2,765 | $61,660 | $12,330 | $49,330 |
| 2022 | $2,643 | $46,360 | $9,270 | $37,090 |
| 2021 | $2,722 | $43,360 | $8,670 | $34,690 |
| 2020 | $2,775 | $41,200 | $8,240 | $32,960 |
| 2019 | $2,688 | $35,420 | $7,080 | $28,340 |
| 2018 | $2,590 | $11,250 | $11,250 | $0 |
| 2017 | $901 | $11,160 | $11,160 | $0 |
| 2016 | $898 | $9,645 | $9,645 | $0 |
| 2015 | $860 | $7,568 | $7,568 | $0 |
Mortgage History
| Date | Status | Loan Amount | Loan Type |
|---|---|---|---|
| Open | $350,000 | New Conventional | |
| Previous Owner | $275,000 | New Conventional | |
| Previous Owner | $282,652 | New Conventional |
Deed History
| Date | Type | Sale Price | Title Company |
|---|---|---|---|
| Warranty Deed | $799,000 | First American Title Insurance | |
| Special Warranty Deed | $392,652 | First American Title Insuran | |
| Special Warranty Deed | -- | First American Title |
Similar Homes in the area
Source: Arizona Regional Multiple Listing Service (ARMLS)
MLS Number: 6764021
APN: 304-73-772
- 3668 E Ficus Way
- 3816 E Rakestraw Ln
- 3717 E Lodgepole Dr
- 3728 E Narrowleaf Dr
- 3720 E Narrowleaf Dr
- 5462 S Luiseno Blvd
- 3469 E Indigo St
- 3690 E Blue Spruce Ln
- 3471 E Azalea Dr
- 3938 E Ficus Way
- 3687 E Blue Spruce Ln
- 3943 E Ficus Way
- 4926 S Hemet St
- 5139 S Bridal Vail Dr
- 3935 E Blue Spruce Ln
- 4088 E Jude Ln Unit 6
- 4930 S Forest Ave
- 4884 S Hemet St
- 3950 E Penedes Dr
- 5012 S Girard St
