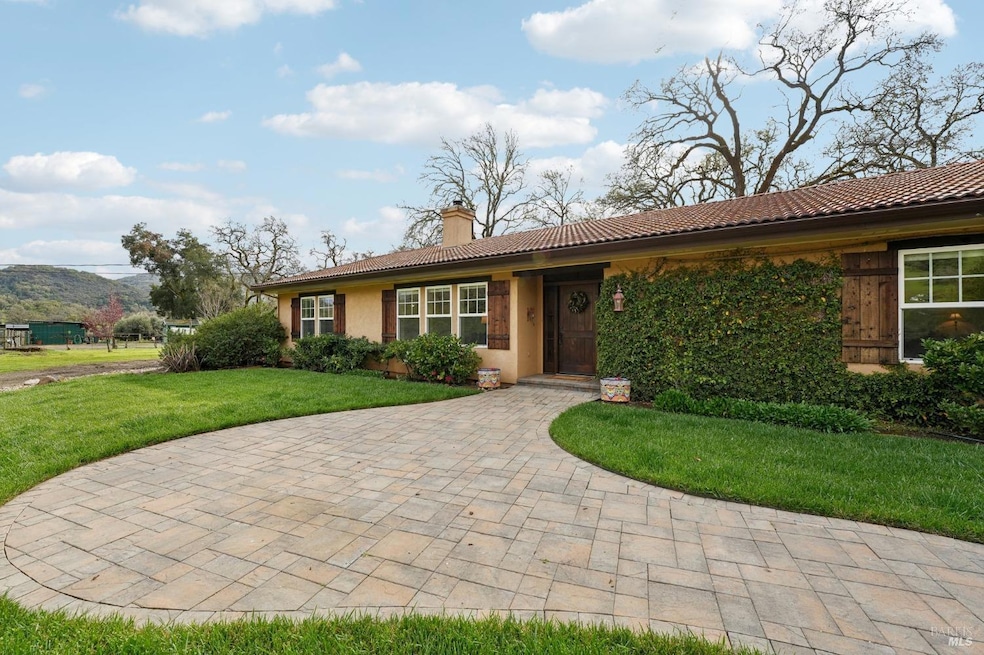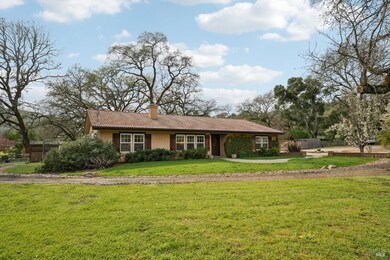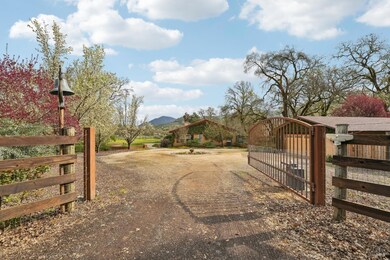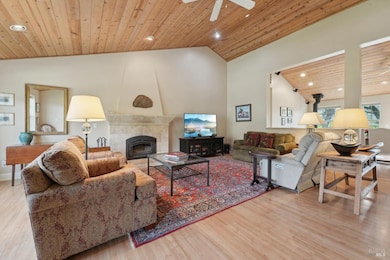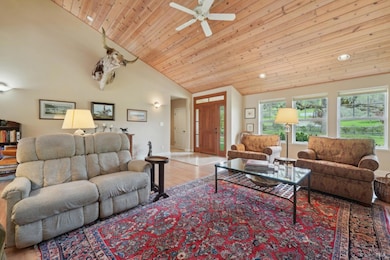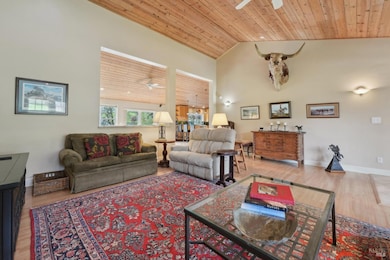
3700 Feliz Creek Rd Hopland, CA 95449
Estimated payment $9,273/month
Highlights
- Barn
- Panoramic View
- Wood Burning Stove
- Solar Power System
- 10.17 Acre Lot
- Cathedral Ceiling
About This Home
Welcome to this Tuscan-style single-level steel-framed home, a 10-acre luxury horse ranch surrounded by producing olive orchards, fruit trees and cabernet grapes offering privacy and harmonious flow. Step inside the home to vaulted wood ceilings, a show-stopping fireplace, a bright natural light-filled chef's kitchen with newer appliances and large pantry room. Down the hall are 3 generous bedrooms and 3 full bathrooms, including two ensuite. All the rooms in this home have breathtaking views of outdoor beauty. The property's eco-friendly appeal has a robust paid-for solar system and a newer adobe tile roof. The estate boasts a 2-car detached garage with a library/study with a wood stove. This home is enclosed by a 7-foot fence, and features three cross-fenced pastures with heavy-duty and pedestrian gates, perfect for horses and grazing animals. The barn includes three covered stalls, a tack/feed room, and spacious hay storage. Each stall opens to its own paddock, with a separate round pen for training. An equipment shed nearby is ideal for tractors and tools. Enjoy your tree-lined seasonal stream crossed by two pedestrian bridges. Water resources are abundant with three producing wells and four 2,500-gallon tanks. Come enjoy the picturesque town of Hopland.
Listing Agent
Starling Scholz
Redfin License #02022496

Co-Listing Agent
Molly Stokeld
Redfin License #01974121
Open House Schedule
-
Saturday, May 03, 20251:00 to 3:00 pm5/3/2025 1:00:00 PM +00:005/3/2025 3:00:00 PM +00:00Add to Calendar
Home Details
Home Type
- Single Family
Est. Annual Taxes
- $14,149
Year Built
- Built in 2000
Lot Details
- 10.17 Acre Lot
- Property is Fully Fenced
- Landscaped
- Garden
Parking
- 2 Car Detached Garage
- Auto Driveway Gate
Property Views
- Panoramic
- Vineyard
- Pasture
- Orchard Views
- Mountain
- Hills
Home Design
- Ranch Property
- Concrete Foundation
- Spanish Tile Roof
- Metal Construction or Metal Frame
- Stucco
Interior Spaces
- 2,918 Sq Ft Home
- 1-Story Property
- Cathedral Ceiling
- 3 Fireplaces
- Wood Burning Stove
- Wood Burning Fireplace
- Free Standing Fireplace
- Family Room
- Living Room
- Dining Room
- Front Gate
Kitchen
- Walk-In Pantry
- Double Oven
- Gas Cooktop
- Microwave
- Dishwasher
- Granite Countertops
- Concrete Kitchen Countertops
Flooring
- Tile
- Vinyl
Bedrooms and Bathrooms
- 3 Bedrooms
- Bathroom on Main Level
- 3 Full Bathrooms
Laundry
- Laundry in unit
- 220 Volts In Laundry
Outdoor Features
- Gazebo
- Separate Outdoor Workshop
- Shed
Utilities
- Central Heating and Cooling System
- Propane
- Water Holding Tank
- Well
- Septic System
- Internet Available
Additional Features
- Solar Power System
- Barn
Community Details
- Stream Seasonal
Listing and Financial Details
- Assessor Parcel Number 047-050-18-01
Map
Home Values in the Area
Average Home Value in this Area
Tax History
| Year | Tax Paid | Tax Assessment Tax Assessment Total Assessment is a certain percentage of the fair market value that is determined by local assessors to be the total taxable value of land and additions on the property. | Land | Improvement |
|---|---|---|---|---|
| 2023 | $14,149 | $804,152 | $455,686 | $348,466 |
| 2022 | $9,476 | $788,384 | $446,751 | $341,633 |
| 2021 | $9,525 | $772,925 | $437,991 | $334,934 |
| 2020 | $9,391 | $765,000 | $433,500 | $331,500 |
| 2019 | $9,047 | $765,000 | $433,500 | $331,500 |
| 2018 | $9,001 | $765,000 | $433,500 | $331,500 |
| 2017 | $8,858 | $750,000 | $425,000 | $325,000 |
| 2016 | $14,278 | $1,230,429 | $899,560 | $330,869 |
| 2015 | $14,163 | $1,211,956 | $886,055 | $325,901 |
| 2014 | $13,841 | $1,188,224 | $868,705 | $319,519 |
Property History
| Date | Event | Price | Change | Sq Ft Price |
|---|---|---|---|---|
| 04/09/2025 04/09/25 | For Sale | $1,450,000 | -- | $497 / Sq Ft |
Deed History
| Date | Type | Sale Price | Title Company |
|---|---|---|---|
| Interfamily Deed Transfer | -- | None Available | |
| Interfamily Deed Transfer | -- | First American Title | |
| Grant Deed | $1,030,000 | First American Title Co | |
| Grant Deed | $375,000 | Redwood Empire Title Company |
Mortgage History
| Date | Status | Loan Amount | Loan Type |
|---|---|---|---|
| Open | $750,000 | Unknown | |
| Closed | $755,000 | Unknown | |
| Previous Owner | $100,000 | Unknown | |
| Previous Owner | $433,650 | Unknown | |
| Previous Owner | $281,250 | No Value Available | |
| Closed | $56,200 | No Value Available |
Similar Homes in Hopland, CA
Source: Bay Area Real Estate Information Services (BAREIS)
MLS Number: 325030688
APN: 047-050-18-01
- 10880 Eagle Rock Rd
- 3563 Feliz Creek Rd
- 4610 Feliz Creek Rd
- 12000 Valley View Dr
- 8601 S Highway 101
- 13310 Spring St
- 13240 S Highway 101 None
- 13351 U S 101
- 4300 Young Creek Rd
- 250 Henry Station Rd
- 2350 Highway 175
- 241 Henry Station Rd
- 8650 Feliz Creek Dr
- 1251 University Rd
- 321 Sanel Dr
- 611 Riverside Dr
- 800 Riverside Dr
- 830 Riverside Dr
- 14495 Old River Rd
- 6201 Old River Rd
