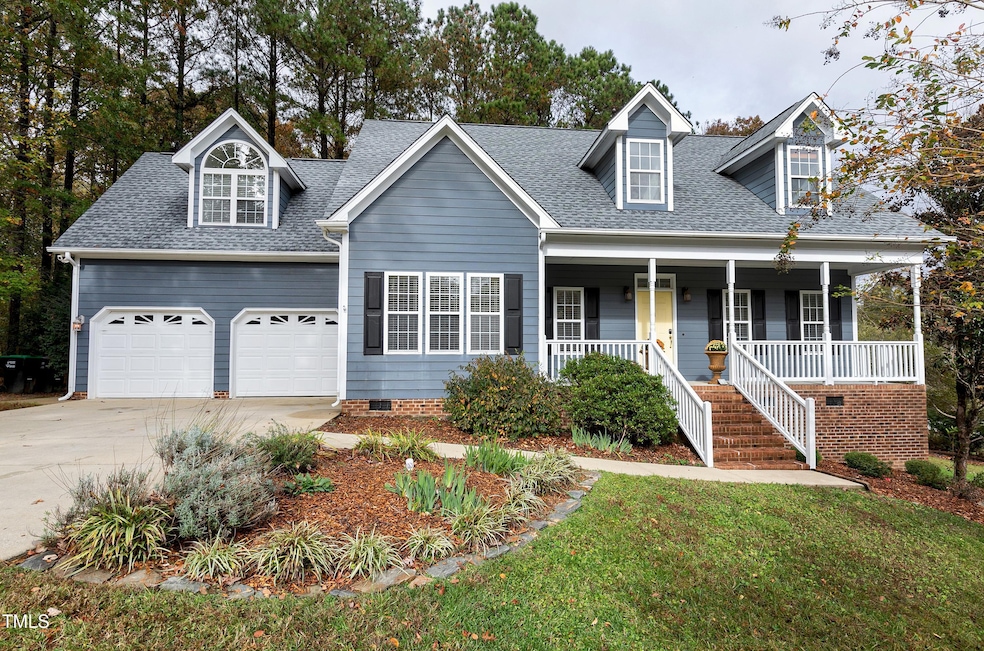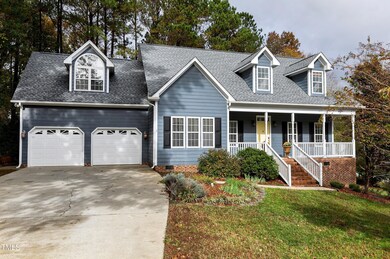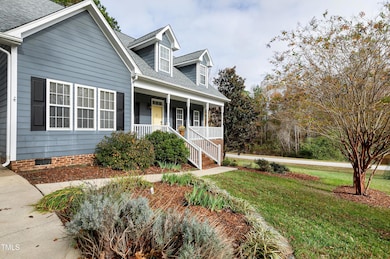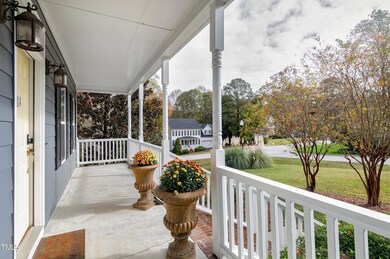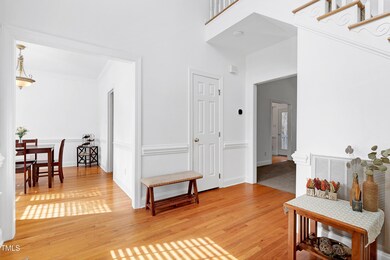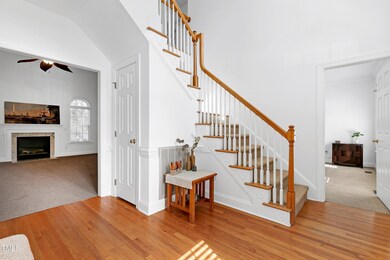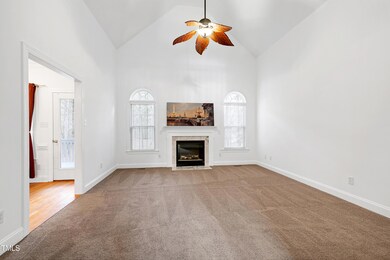
3700 Fox Stone Dr Raleigh, NC 27603
Highlights
- Finished Room Over Garage
- View of Trees or Woods
- Cape Cod Architecture
- Middle Creek High Rated A-
- 0.69 Acre Lot
- Deck
About This Home
As of January 2025Pristine 3 Bed+Bonus Raleigh Home on a Private .69 Acre Lot. Incredibly Convenient Location not far from downtown, parks, shopping, restaurants. Minutes from Costco. Ideal Floorplan with 1st Floor Primary, Vaulted Family Room, Two Spacious Upstairs Bedrooms, Laundry Room, Office, AND a Huge Bonus Room that could be used as bedroom. Updates throughout including 2020 Roof with Gutter Guards, 2020 HVAC, Hardwoods, Tile, Moldings, Palladium Windows, 2020 Appliances, Exterior Painted 2018, Interior Painted 2024, & More. Refrigerator, Washer, Dryer Convey. Rockingchair Front Porch! 2024 Painted Deck overlooks Koi Pond, Fire Pit, & Expansive Lot. Gorgeous Community with separation between homes. No City Taxes. MUST SEE!
Home Details
Home Type
- Single Family
Est. Annual Taxes
- $2,490
Year Built
- Built in 2000
Lot Details
- 0.69 Acre Lot
- Back and Front Yard Fenced
- Vinyl Fence
- Corner Lot
HOA Fees
- $11 Monthly HOA Fees
Parking
- 2 Car Attached Garage
- Finished Room Over Garage
- Front Facing Garage
- Garage Door Opener
Home Design
- Cape Cod Architecture
- Permanent Foundation
- Shingle Roof
Interior Spaces
- 2,450 Sq Ft Home
- 2-Story Property
- Crown Molding
- Smooth Ceilings
- Vaulted Ceiling
- Ceiling Fan
- Gas Log Fireplace
- Double Pane Windows
- Blinds
- Entrance Foyer
- Family Room with Fireplace
- Breakfast Room
- Dining Room
- Home Office
- Bonus Room
- Views of Woods
- Pull Down Stairs to Attic
- Fire and Smoke Detector
Kitchen
- Electric Range
- Microwave
- Ice Maker
- Dishwasher
Flooring
- Wood
- Tile
Bedrooms and Bathrooms
- 3 Bedrooms
- Primary Bedroom on Main
- Walk-In Closet
- Double Vanity
- Private Water Closet
- Whirlpool Bathtub
- Separate Shower in Primary Bathroom
- Bathtub with Shower
- Walk-in Shower
Laundry
- Laundry Room
- Laundry on upper level
- Dryer
- Washer
Outdoor Features
- Deck
- Covered patio or porch
- Fire Pit
- Rain Gutters
Schools
- Yates Mill Elementary School
- Dillard Middle School
- Middle Creek High School
Utilities
- Forced Air Heating and Cooling System
- Septic Tank
- Septic System
- Cable TV Available
Listing and Financial Details
- Assessor Parcel Number 0780611253
Community Details
Overview
- Foxmoor Subdivision Home Association, Phone Number (919) 000-0000
- Foxmoor Subdivision
Security
- Resident Manager or Management On Site
Map
Home Values in the Area
Average Home Value in this Area
Property History
| Date | Event | Price | Change | Sq Ft Price |
|---|---|---|---|---|
| 01/10/2025 01/10/25 | Sold | $574,900 | 0.0% | $235 / Sq Ft |
| 11/24/2024 11/24/24 | Pending | -- | -- | -- |
| 11/16/2024 11/16/24 | For Sale | $574,900 | -- | $235 / Sq Ft |
Tax History
| Year | Tax Paid | Tax Assessment Tax Assessment Total Assessment is a certain percentage of the fair market value that is determined by local assessors to be the total taxable value of land and additions on the property. | Land | Improvement |
|---|---|---|---|---|
| 2024 | $3,333 | $533,488 | $140,000 | $393,488 |
| 2023 | $2,686 | $341,970 | $68,000 | $273,970 |
| 2022 | $2,490 | $341,970 | $68,000 | $273,970 |
| 2021 | $2,423 | $341,970 | $68,000 | $273,970 |
| 2020 | $2,383 | $341,970 | $68,000 | $273,970 |
| 2019 | $2,327 | $282,535 | $68,000 | $214,535 |
| 2018 | $2,140 | $282,535 | $68,000 | $214,535 |
| 2017 | $2,029 | $282,535 | $68,000 | $214,535 |
| 2016 | $1,948 | $276,778 | $68,000 | $208,778 |
| 2015 | $2,025 | $288,702 | $78,000 | $210,702 |
| 2014 | $1,920 | $288,702 | $78,000 | $210,702 |
Mortgage History
| Date | Status | Loan Amount | Loan Type |
|---|---|---|---|
| Open | $431,150 | New Conventional | |
| Previous Owner | $75,000 | Credit Line Revolving | |
| Previous Owner | $363,750 | New Conventional | |
| Previous Owner | $206,000 | Credit Line Revolving | |
| Previous Owner | $158,800 | New Conventional | |
| Previous Owner | $75,500 | Credit Line Revolving | |
| Previous Owner | $35,700 | Credit Line Revolving | |
| Previous Owner | $187,500 | Fannie Mae Freddie Mac | |
| Previous Owner | $125,400 | Purchase Money Mortgage | |
| Previous Owner | $149,434 | Unknown | |
| Previous Owner | $20,000 | Credit Line Revolving | |
| Previous Owner | $149,000 | No Value Available |
Deed History
| Date | Type | Sale Price | Title Company |
|---|---|---|---|
| Warranty Deed | $575,000 | None Listed On Document | |
| Deed | -- | -- | |
| Special Warranty Deed | $375,000 | None Available | |
| Warranty Deed | $250,000 | None Available | |
| Warranty Deed | $238,000 | -- | |
| Warranty Deed | $218,500 | -- |
Similar Homes in Raleigh, NC
Source: Doorify MLS
MLS Number: 10063788
APN: 0780.04-61-1253-000
- 3800 Cross Timber Ln
- 3408 Cross Timber Ln
- 5205 Sorrell Glen Dr
- 5117 Farm Barn Ln
- 3901 Bluffwind Dr
- 7917 Blaney Franks Rd
- 2220 Stillness Pond Ln
- 3908 Yateswood Ct
- 5800 Agrinio Way
- 5112 Lizard Tail Ln
- 5712 Agrinio Way
- 2213 Ravens Creek Ct
- 3217 Stoneyford Ct
- 3808 Johnson Pond Rd
- 7612 Fayetteville Rd
- 7625 Fayetteville Rd
- 2404 Gillingham Dr
- 3809 Victorian Grace Ln
- 7440 Bleasdale Ct
- 8008 Hergety Dr
